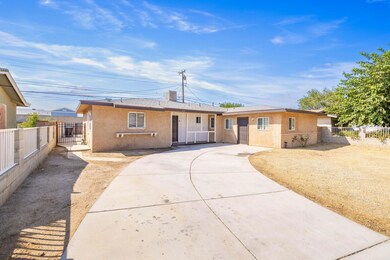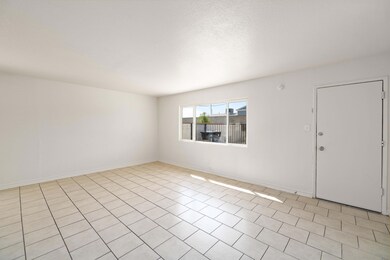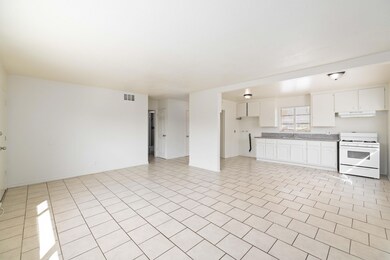
214 E Avenue j12 Lancaster, CA 93535
East Lancaster NeighborhoodHighlights
- Traditional Architecture
- Slab Porch or Patio
- 1-Story Property
- No HOA
- Tile Flooring
- Wrought Iron Fence
About This Home
As of November 2024Adorable home in East Lancaster. This home is near schools, parks, shopping, etc. This home is situated on a spacious lot with a gated front yard & driveway. Inside you will find an open floor plan perfect for entertaining. The living room offers plenty of space and connection to the kitchen. The kitchen has a white appliance and access to the rear yard. There are 4 bedrooms and 3 bathrooms. One bedroom and bathroom have their own separate entrance perfect for a multi generational household or to rent out for additional income. Outside you will find plenty of space to be developed into your dream yard. A new roof was completed in 2019 and a re-pipe was completed in 2019 as well. This home is a MUST see!
Last Agent to Sell the Property
Keller Williams Realty A.V. License #01712313 Listed on: 09/10/2024

Last Buyer's Agent
Unknown Member
NON-MEMBER OFFICE
Home Details
Home Type
- Single Family
Est. Annual Taxes
- $2,849
Year Built
- Built in 1955
Lot Details
- 6,534 Sq Ft Lot
- Wrought Iron Fence
- Block Wall Fence
- Rectangular Lot
- Property is zoned LRRA6500
Home Design
- Traditional Architecture
- Concrete Foundation
- Composition Roof
- Stucco
Interior Spaces
- 1,551 Sq Ft Home
- 1-Story Property
- Dining Area
- Laundry in Kitchen
Kitchen
- Gas Oven
- Gas Range
Flooring
- Laminate
- Tile
Bedrooms and Bathrooms
- 4 Bedrooms
Outdoor Features
- Slab Porch or Patio
Utilities
- Sewer in Street
- Internet Available
- Cable TV Available
Community Details
- No Home Owners Association
Listing and Financial Details
- Assessor Parcel Number 3140-018-006
Ownership History
Purchase Details
Home Financials for this Owner
Home Financials are based on the most recent Mortgage that was taken out on this home.Purchase Details
Home Financials for this Owner
Home Financials are based on the most recent Mortgage that was taken out on this home.Purchase Details
Purchase Details
Home Financials for this Owner
Home Financials are based on the most recent Mortgage that was taken out on this home.Purchase Details
Home Financials for this Owner
Home Financials are based on the most recent Mortgage that was taken out on this home.Purchase Details
Purchase Details
Purchase Details
Home Financials for this Owner
Home Financials are based on the most recent Mortgage that was taken out on this home.Purchase Details
Home Financials for this Owner
Home Financials are based on the most recent Mortgage that was taken out on this home.Purchase Details
Purchase Details
Home Financials for this Owner
Home Financials are based on the most recent Mortgage that was taken out on this home.Purchase Details
Home Financials for this Owner
Home Financials are based on the most recent Mortgage that was taken out on this home.Similar Homes in Lancaster, CA
Home Values in the Area
Average Home Value in this Area
Purchase History
| Date | Type | Sale Price | Title Company |
|---|---|---|---|
| Grant Deed | $405,000 | Provident Title Company | |
| Interfamily Deed Transfer | -- | Consumers Title Company | |
| Grant Deed | $125,000 | Consumers Title Company | |
| Interfamily Deed Transfer | -- | Chicago Title Insurance Co | |
| Grant Deed | $65,000 | Ticor Title Company Of Ca | |
| Trustee Deed | $288,348 | Service Link | |
| Quit Claim Deed | -- | None Available | |
| Interfamily Deed Transfer | -- | Chicago Title Co | |
| Interfamily Deed Transfer | -- | Chicago Title Co | |
| Interfamily Deed Transfer | -- | Chicago Title Co | |
| Gift Deed | -- | American Title Co | |
| Grant Deed | $55,000 | First American |
Mortgage History
| Date | Status | Loan Amount | Loan Type |
|---|---|---|---|
| Open | $363,500 | New Conventional | |
| Previous Owner | $55,000 | Unknown | |
| Previous Owner | $45,500 | Purchase Money Mortgage | |
| Previous Owner | $252,000 | New Conventional | |
| Previous Owner | $170,000 | Balloon | |
| Previous Owner | $142,500 | Fannie Mae Freddie Mac | |
| Previous Owner | $122,000 | New Conventional | |
| Previous Owner | $30,000 | Stand Alone Second | |
| Previous Owner | $15,000 | Credit Line Revolving | |
| Previous Owner | $54,690 | FHA |
Property History
| Date | Event | Price | Change | Sq Ft Price |
|---|---|---|---|---|
| 11/12/2024 11/12/24 | Sold | $405,000 | +1.5% | $261 / Sq Ft |
| 10/03/2024 10/03/24 | Pending | -- | -- | -- |
| 09/10/2024 09/10/24 | For Sale | $399,000 | +219.2% | $257 / Sq Ft |
| 09/09/2013 09/09/13 | Sold | $125,000 | 0.0% | $81 / Sq Ft |
| 09/06/2013 09/06/13 | Pending | -- | -- | -- |
| 07/17/2013 07/17/13 | For Sale | $125,000 | +92.3% | $81 / Sq Ft |
| 07/25/2012 07/25/12 | Sold | $65,000 | +11.0% | $42 / Sq Ft |
| 07/25/2012 07/25/12 | Pending | -- | -- | -- |
| 05/14/2012 05/14/12 | For Sale | $58,568 | -- | $38 / Sq Ft |
Tax History Compared to Growth
Tax History
| Year | Tax Paid | Tax Assessment Tax Assessment Total Assessment is a certain percentage of the fair market value that is determined by local assessors to be the total taxable value of land and additions on the property. | Land | Improvement |
|---|---|---|---|---|
| 2024 | $2,849 | $121,227 | $30,041 | $91,186 |
| 2023 | $2,792 | $118,851 | $29,452 | $89,399 |
| 2022 | $2,946 | $144,387 | $28,875 | $115,512 |
| 2021 | $2,563 | $141,557 | $28,309 | $113,248 |
| 2019 | $2,495 | $137,360 | $27,470 | $109,890 |
| 2018 | $2,452 | $134,668 | $26,932 | $107,736 |
| 2016 | $2,327 | $129,440 | $25,887 | $103,553 |
| 2015 | $2,300 | $127,497 | $25,499 | $101,998 |
| 2014 | $2,297 | $125,000 | $25,000 | $100,000 |
Agents Affiliated with this Home
-
Michael Watson

Seller's Agent in 2024
Michael Watson
Keller Williams Realty A.V.
(661) 733-2196
34 in this area
262 Total Sales
-
U
Buyer's Agent in 2024
Unknown Member
NON-MEMBER OFFICE
-
R
Seller's Agent in 2013
Rima Rafeh
Keller Williams Realty A.V.
-
T
Buyer's Agent in 2013
Teri McHugh
-
Rosemary Bargas

Seller's Agent in 2012
Rosemary Bargas
Precept Real Estate Services
(661) 209-1410
5 in this area
34 Total Sales
-
M
Buyer's Agent in 2012
Maria Cruz
Map
Source: Greater Antelope Valley Association of REALTORS®
MLS Number: 24006789
APN: 3140-018-006
- 43915 2nd St E
- 43643 Stanridge Ave
- 5609 W Avenue K-13
- 43635 Stanridge Ave
- 43621 Stanridge Ave
- 43608 Stanridge Ave
- 43606 Stanridge Ave
- 43926 3rd St E
- 355 Woodlark St
- 343 E Avenue j14
- 215 E Avenue j8
- 215 E Avenue K Unit 21006098
- 137 E Avenue J 8
- 0 4th St E
- 254 E Avenue j7
- 302 E Avenue j7
- 321 E Avenue j8
- 43939 Glenraven Rd
- 43909 Gingham Ave
- 44008 3rd St E






