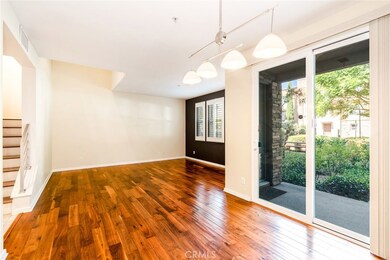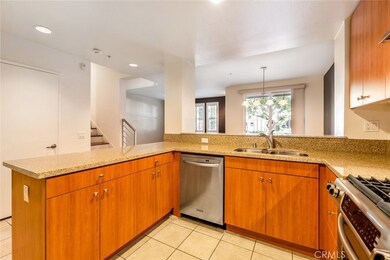
214 E Jeanette Ln Santa Ana, CA 92705
Morrison Park NeighborhoodEstimated Value: $875,512 - $934,000
Highlights
- Primary Bedroom Suite
- Loft
- Courtyard Views
- Wood Flooring
- Granite Countertops
- 2 Car Direct Access Garage
About This Home
As of November 2020Former City Place Model is ready for you to call it home! This spacious 3 bedroom, 3.5 bathroom features 1836 sqft with two master suites plus a loft area perfect for a home office. As you enter the home you are greeted by beautiful wood floors that are carried throughout the dining and living room. The kitchen is open to the living space and features ample cabinets, granite counters, and stainless steel appliances. The first floor also has a half bath and full size laundry room. The second floor has one of the two master suites an additional bedroom and full bathroom. The third floor has the second master suite that mirrors the one on the second floor. They both have large walk-in closets, an en-suite that features a walk-in shower, soaker tub and dual sink vanities. The third floor also has a loft area perfect for a home office/school space. Also included in the home is a two car garage with direct access, dual pane windows and the ideal location in the community! The community is conveniently located minutes to the 22, 57 and 5 freeways. Down the street from CHOC and St. Joesph's hospitals, Chapman University and Old Towne Orange.
Property Details
Home Type
- Condominium
Est. Annual Taxes
- $7,268
Year Built
- Built in 2007
Lot Details
- Two or More Common Walls
HOA Fees
- $264 Monthly HOA Fees
Parking
- 2 Car Direct Access Garage
- Parking Available
Interior Spaces
- 1,836 Sq Ft Home
- Double Pane Windows
- Loft
- Courtyard Views
- Laundry Room
Kitchen
- Gas Range
- Range Hood
- Dishwasher
- Granite Countertops
Flooring
- Wood
- Carpet
- Tile
Bedrooms and Bathrooms
- 3 Bedrooms
- All Upper Level Bedrooms
- Primary Bedroom Suite
- Stone Bathroom Countertops
- Soaking Tub
- Walk-in Shower
Utilities
- Central Heating and Cooling System
- Sewer Paid
Listing and Financial Details
- Tax Lot 2
- Tax Tract Number 16565
- Assessor Parcel Number 93897208
Community Details
Overview
- 160 Units
- City Place Association, Phone Number (714) 285-2626
- The Management Trust HOA
Amenities
- Picnic Area
Ownership History
Purchase Details
Home Financials for this Owner
Home Financials are based on the most recent Mortgage that was taken out on this home.Purchase Details
Home Financials for this Owner
Home Financials are based on the most recent Mortgage that was taken out on this home.Similar Homes in Santa Ana, CA
Home Values in the Area
Average Home Value in this Area
Purchase History
| Date | Buyer | Sale Price | Title Company |
|---|---|---|---|
| Kuo Shuchen | $620,000 | Ticor Title Company Of Ca | |
| Wudie Bethlehem | $435,000 | First American Title Nhs |
Mortgage History
| Date | Status | Borrower | Loan Amount |
|---|---|---|---|
| Open | Kuo Shuchen | $465,000 | |
| Previous Owner | Wudie Bethlehem | $412,858 | |
| Previous Owner | Wudie Bethlehem | $424,297 |
Property History
| Date | Event | Price | Change | Sq Ft Price |
|---|---|---|---|---|
| 11/16/2020 11/16/20 | Sold | $620,000 | +3.5% | $338 / Sq Ft |
| 10/16/2020 10/16/20 | Pending | -- | -- | -- |
| 10/05/2020 10/05/20 | For Sale | $599,000 | -- | $326 / Sq Ft |
Tax History Compared to Growth
Tax History
| Year | Tax Paid | Tax Assessment Tax Assessment Total Assessment is a certain percentage of the fair market value that is determined by local assessors to be the total taxable value of land and additions on the property. | Land | Improvement |
|---|---|---|---|---|
| 2024 | $7,268 | $657,948 | $355,387 | $302,561 |
| 2023 | $7,106 | $645,048 | $348,419 | $296,629 |
| 2022 | $6,967 | $632,400 | $341,587 | $290,813 |
| 2021 | $6,845 | $620,000 | $334,889 | $285,111 |
| 2020 | $5,659 | $513,423 | $213,475 | $299,948 |
| 2019 | $5,587 | $503,356 | $209,289 | $294,067 |
| 2018 | $5,500 | $493,487 | $205,186 | $288,301 |
| 2017 | $5,272 | $483,811 | $201,162 | $282,649 |
| 2016 | $5,169 | $474,325 | $197,218 | $277,107 |
| 2015 | $5,093 | $467,201 | $194,256 | $272,945 |
| 2014 | $4,984 | $458,050 | $190,451 | $267,599 |
Agents Affiliated with this Home
-
Charisse Okamoto

Seller's Agent in 2020
Charisse Okamoto
Caliber Real Estate Group
(714) 292-3210
6 in this area
223 Total Sales
-
Carrie Hale
C
Seller Co-Listing Agent in 2020
Carrie Hale
Caliber Real Estate
(714) 395-6717
6 in this area
148 Total Sales
-
P
Buyer's Agent in 2020
Peiling Pak
Peiling Pak, Broker
(714) 788-2132
1 in this area
28 Total Sales
Map
Source: California Regional Multiple Listing Service (CRMLS)
MLS Number: PW20204407
APN: 938-972-08
- 113 E City Place Dr
- 640 E Jeanette Ln
- 410 Virginia Ave
- 845 S Grable Cir
- 2528 French St
- 620 Virginia Ave
- 913 Clemensen Ave
- 2415 French St
- 700 W La Veta Ave Unit P15
- 700 W La Veta Ave Unit H7
- 700 W La Veta Ave Unit I11
- 2327 Bonnie Brae
- 660 S Glassell St Unit 14
- 660 S Glassell St Unit 54
- 2208 N Broadway Unit 33
- 2227 N Broadway Unit K
- 528 W Culver Ave
- 522 W Culver Ave
- 433 W Santa Clara Ave
- 902 W Orange Rd
- 214 E Jeanette Ln
- 212 E Jeanette Ln Unit 20
- 185 E City Place Dr
- 208 E Jeanette Ln Unit 22
- 227 E Jeanette Ln
- 206 E Jeanette Ln Unit 23
- 224 E Jeanette Ln
- 210 Jeanette Ln Unit 21
- 204 E Jeanette Ln
- 233 E Jeanette Ln
- 235 E Jeanette Ln
- 235 E Jeanette Ln Unit 25
- 231 E Jeanette Ln Unit 27
- 229 E Jeanette Ln
- 221 E Jeanette Ln
- 221 E Jeanette Ln Unit 32
- 261 E Jeanette Ln
- 250 E Jeanette Ln
- 258 E Jeanette Ln Unit 1
- 223 Jeanette Ln Unit 31






