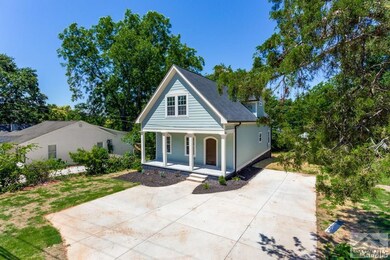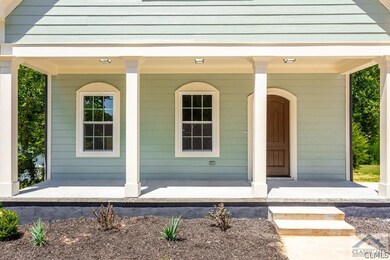This commodious NEW CONSTRUCTION home pleasantly combines touches of craftsman and traditional styles. The COVERED PORCH is an ideal spot for relaxing, or basking in the sun. Inside you'll observe an open concept living, dining, and kitchen patterned in LVP FLOORING, delightful WHITE SHAKER CABINETS and GRANITE COUNTERTOPS. There are 2 OWNER SUITES with satisfying bedroom space, walk-in closet, and bathroom space. You'll notice the elegant BLACK IRON SPINDLES on your way upstairs. The upper level has another spacious bedroom as well as the second owner suite, and a perfect spot for your OFFICE, READING NOOK, OR GYM, the choice is yours. A few features to take note of are the arched front door, entry way, and window trim, the side door's built-in blinds for privacy or scenery without the hassle of dusty blinds, a GLASS STAND-IN SHOWER, and OIL RUBBED BRONZE HARDWARE throughout. The SIZABLE BACKYARD is conducive for a garden or for hardscaping your own retreat. Located INTOWN and walking distance to shopping and dining on BAXTER ST and ALPS RD, or walk or bike to Downtown Athens, UGA, or hop on public transportation, all just a short walk away... Come by, and imagine yourself right at home with a tour!







