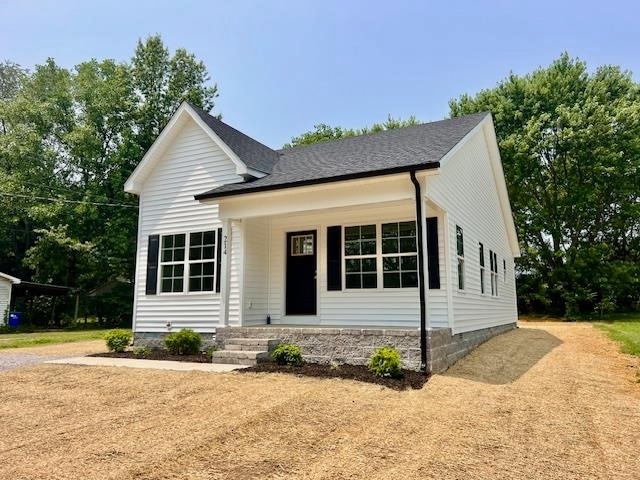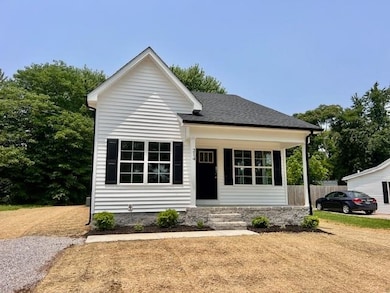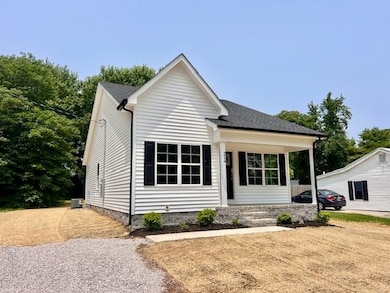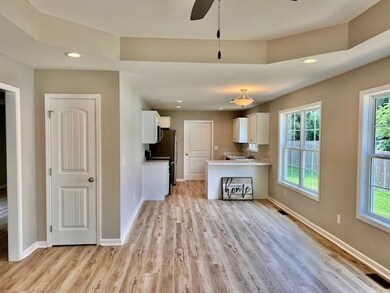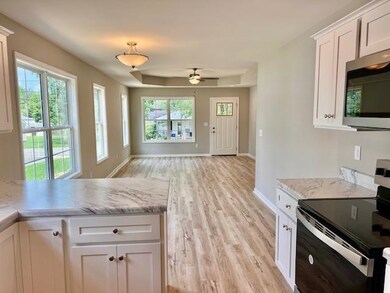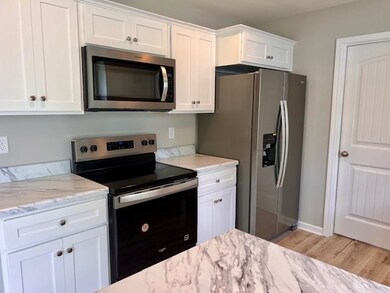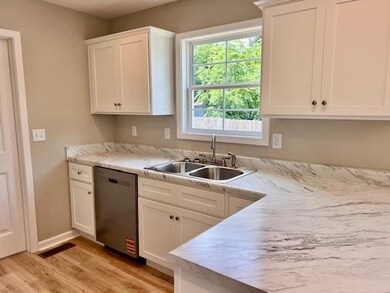
214 Fairview Ave Franklin, KY 42134
Estimated payment $1,410/month
Highlights
- New Construction
- Secondary bathroom tub or shower combo
- Covered patio or porch
- Main Floor Primary Bedroom
- Cottage
- Thermal Windows
About This Home
SO SWEET AND SASSY....this attractive white/black newly constructed home has the eye appeal you're looking for! Just the right amount of space for a small family with 2 BR and 2 Full baths, tray ceiling in open living area AND primary BR, covered front porch, LVP flooring throughout, separate utility room, all NEW stainless steel kitchen appliances, roomy backyard and space to entertain! This cutie is waiting for YOU! Don't wait too long to call me for your private viewing!
Home Details
Home Type
- Single Family
Year Built
- Built in 2025 | New Construction
Lot Details
- 0.35 Acre Lot
- Landscaped with Trees
- Garden
Home Design
- Cottage
- Block Foundation
- Dimensional Roof
- Vinyl Construction Material
Interior Spaces
- 1,114 Sq Ft Home
- Tray Ceiling
- Ceiling Fan
- Thermal Windows
- Insulated Doors
- Combination Dining and Living Room
- Crawl Space
- Fire and Smoke Detector
- Laundry Room
Kitchen
- Electric Range
- Microwave
- Dishwasher
Bedrooms and Bathrooms
- 2 Bedrooms
- Primary Bedroom on Main
- Walk-In Closet
- Bathroom on Main Level
- 2 Full Bathrooms
- Double Vanity
- Secondary bathroom tub or shower combo
Outdoor Features
- Covered patio or porch
- Exterior Lighting
Schools
- Franklin Elementary School
- Franklin Simpson Middle School
- Franklin Simpson High School
Utilities
- Forced Air Heating and Cooling System
- Electric Water Heater
Listing and Financial Details
- Assessor Parcel Number 012-00-08-006.00
Map
Home Values in the Area
Average Home Value in this Area
Property History
| Date | Event | Price | Change | Sq Ft Price |
|---|---|---|---|---|
| 06/12/2025 06/12/25 | Price Changed | $223,500 | -0.6% | $201 / Sq Ft |
| 04/03/2025 04/03/25 | For Sale | $224,900 | +274.8% | $202 / Sq Ft |
| 09/23/2024 09/23/24 | Sold | $60,000 | +50.4% | -- |
| 08/28/2024 08/28/24 | Pending | -- | -- | -- |
| 06/13/2024 06/13/24 | For Sale | $39,900 | -- | -- |
Similar Homes in Franklin, KY
Source: Real Estate Information Services (REALTOR® Association of Southern Kentucky)
MLS Number: RA20251798
APN: 012-00-03-006.00
- 214 Fairview Ave
- 210 Fairview Ave
- 1019 W Cedar St
- 1014 W Cedar St
- 1316 Autumn Oaks Dr
- 302 Peebles Ave
- 614 Cypress Dr
- 1106 Brooks Ave
- 1104 Brooks Ave
- 1111 Brooks Ave
- 1109 Brooks Ave
- 1107 Brooks Ave
- 1105 Brooks Ave
- 1103 Brooks Ave
- 1101 Brooks Ave
- 1009 Mcdowell Ave
- 311 Peebles Ave
- 702 Tyler St
- 204 West St
- 513 Clearview St
