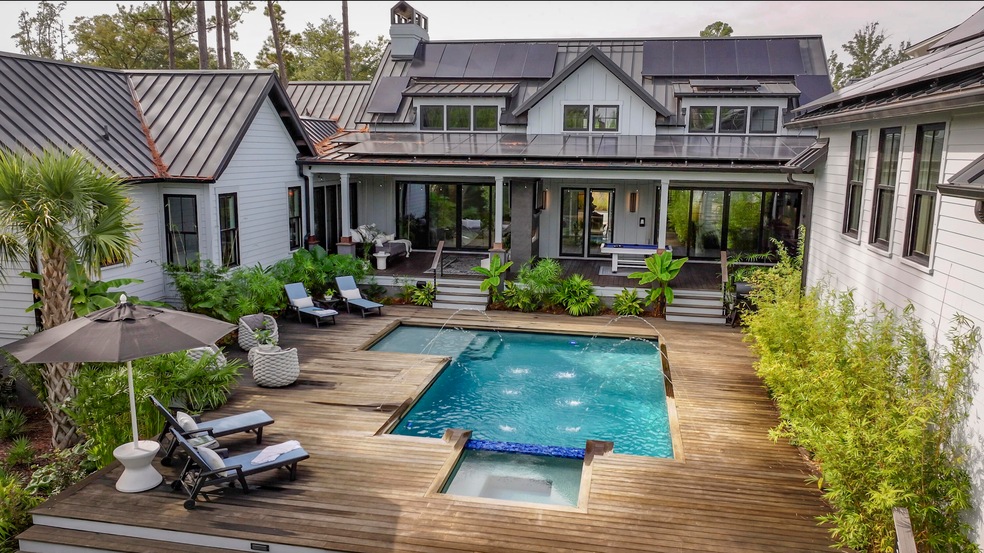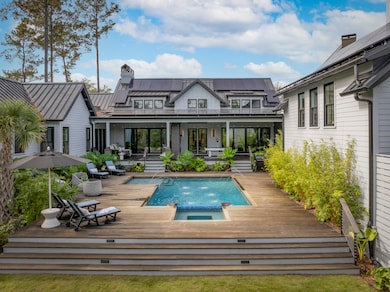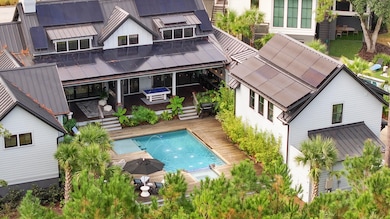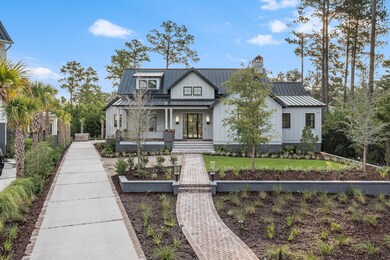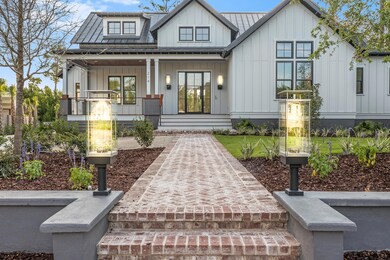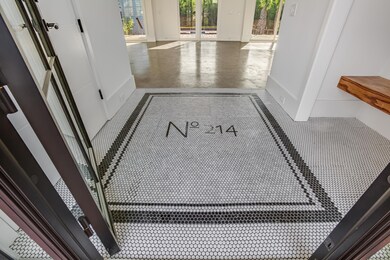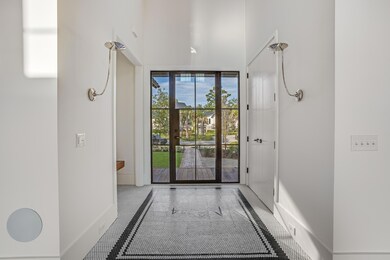
214 Fell Point Daniel Island, SC 29492
Wando NeighborhoodHighlights
- Boat Ramp
- Fitness Center
- Sauna
- Daniel Island School Rated A-
- In Ground Pool
- Finished Room Over Garage
About This Home
As of May 2025Welcome home to this one of kind Captains Island Villa style home, a 2024 Prism Award winning Custom design nestled in a quiet corner of the exclusive Captains Island neighborhood on Daniel Island. The home is situated on an expansive lot that features conservation areas and wetlands on two sides creating a unique privacy experience that is not easily found in the low country. This property was designed to put privacy and luxury at the forefront and to create an experience like no other. When you walk out onto the 1,000 sq. feet of outdoor living overlooking the pool you'll truly feel like you've entered the luxurious oasis right here on Captain Island.As you enter the home through the foyer, you'll be surrounded by custom finishes highlighted with lime-washed plaster, washed brick, built up island with leather finished marble, exposed steel with wood accents and custom lighting in every room specific to every space in the home. The kitchen is wrapped in thick Orca Nero marble and features a full custom hanging trellis over the island. This dark oak wood trellis hangs off two solid steel I-beams spanning over the kitchen, grounding the space. Two industrial pendants are also dropped from the trellis to coordinate with the dining space's custom cluster chandelier.Off the kitchen, the black-and-white scullery features an additional kitchenette, a drop zone with lockers, water filler and side-by-side laundry. The front two guest bedrooms are suited and feature a custom sauna as well as a rock-climbing bunkbed wall complete with a rope swing. Pass by the copper powder room and you'll enter the owner's retreat through the lounge with views of the conservation area as well as the pool oasis with floor-to-ceiling windows. The lounge is the perfect getaway complete with wall coverings wrapped in custom red oak panels and showcased by an illuminated copper Tom Dixon chandelier. The owner's retreat features a walk-in shower with bamboo tile walls, hydro illuminated Frank Lloyd Wright rain shower, Teak shower floor, backlit shower shelves, large soaking tub, and a custom cabinetry walk-in closet finished with a goldleaf plaster ceiling.The architectural planning focused on enclosing the pool deck of the home to create its own private oasis. In addition, the Oasis is the outdoor living area that spans the entire rear of the home. It is covered with a full kitchen, double-sided fireplace, and heat panels in the ceiling to make this a space for year-round enjoyment. The garage features 3 Tesla Powerwalls and a series of solar roof panels making this home stunning and energy-efficient. The home and property at 214 Fell Point is truly one-of-a-kind property and delivers a living experience unique to the Lowcountry. If true luxury and privacy are what you are looking for then look no further.
Last Agent to Sell the Property
Harbourtowne Real Estate License #76896 Listed on: 03/25/2025
Home Details
Home Type
- Single Family
Est. Annual Taxes
- $14,375
Year Built
- Built in 2023
Lot Details
- 0.47 Acre Lot
- Cul-De-Sac
- Irrigation
- Wooded Lot
HOA Fees
- $177 Monthly HOA Fees
Parking
- 3 Car Garage
- Finished Room Over Garage
- Garage Door Opener
Home Design
- Contemporary Architecture
- Traditional Architecture
- Villa
- Metal Roof
Interior Spaces
- 3,522 Sq Ft Home
- 1-Story Property
- Beamed Ceilings
- Smooth Ceilings
- Cathedral Ceiling
- Ceiling Fan
- Wood Burning Fireplace
- Gas Log Fireplace
- Thermal Windows
- ENERGY STAR Qualified Windows
- Window Treatments
- Insulated Doors
- Entrance Foyer
- Family Room with Fireplace
- 2 Fireplaces
- Living Room with Fireplace
- Combination Dining and Living Room
- Utility Room with Study Area
- Sauna
- Wood Flooring
Kitchen
- Eat-In Kitchen
- Built-In Gas Oven
- Gas Range
- Microwave
- Dishwasher
- ENERGY STAR Qualified Appliances
- Kitchen Island
- Disposal
Bedrooms and Bathrooms
- 4 Bedrooms
- Sitting Area In Primary Bedroom
- Walk-In Closet
- Garden Bath
Laundry
- Laundry Room
- Dryer
- Washer
Home Security
- Home Security System
- Fire Sprinkler System
Eco-Friendly Details
- Solar Heating System
Pool
- In Ground Pool
- Spa
Outdoor Features
- Wetlands on Lot
- Deck
- Exterior Lighting
- Rain Gutters
- Front Porch
Schools
- Daniel Island Elementary And Middle School
- Philip Simmons High School
Utilities
- Central Air
- Heat Pump System
- Tankless Water Heater
Community Details
Overview
- Club Membership Available
- Daniel Island Subdivision
Amenities
- Clubhouse
Recreation
- Boat Ramp
- Boat Dock
- Tennis Courts
- Fitness Center
- Community Pool
- Dog Park
- Trails
Ownership History
Purchase Details
Home Financials for this Owner
Home Financials are based on the most recent Mortgage that was taken out on this home.Purchase Details
Home Financials for this Owner
Home Financials are based on the most recent Mortgage that was taken out on this home.Purchase Details
Home Financials for this Owner
Home Financials are based on the most recent Mortgage that was taken out on this home.Purchase Details
Home Financials for this Owner
Home Financials are based on the most recent Mortgage that was taken out on this home.Similar Homes in the area
Home Values in the Area
Average Home Value in this Area
Purchase History
| Date | Type | Sale Price | Title Company |
|---|---|---|---|
| Deed | $5,200,000 | None Listed On Document | |
| Interfamily Deed Transfer | -- | None Available | |
| Limited Warranty Deed | $345,000 | None Available | |
| Quit Claim Deed | -- | None Available |
Mortgage History
| Date | Status | Loan Amount | Loan Type |
|---|---|---|---|
| Previous Owner | $450,000 | Credit Line Revolving | |
| Previous Owner | $1,798,000 | Construction | |
| Previous Owner | $293,250 | Adjustable Rate Mortgage/ARM |
Property History
| Date | Event | Price | Change | Sq Ft Price |
|---|---|---|---|---|
| 05/02/2025 05/02/25 | Sold | $5,200,000 | -5.3% | $1,476 / Sq Ft |
| 03/25/2025 03/25/25 | For Sale | $5,490,000 | +1491.3% | $1,559 / Sq Ft |
| 11/29/2017 11/29/17 | Sold | $345,000 | 0.0% | -- |
| 11/02/2017 11/02/17 | For Sale | $345,000 | -- | -- |
Tax History Compared to Growth
Tax History
| Year | Tax Paid | Tax Assessment Tax Assessment Total Assessment is a certain percentage of the fair market value that is determined by local assessors to be the total taxable value of land and additions on the property. | Land | Improvement |
|---|---|---|---|---|
| 2024 | $36,533 | $77,481 | $17,393 | $60,088 |
| 2023 | $36,533 | $116,221 | $26,089 | $90,132 |
| 2022 | $7,560 | $22,686 | $22,686 | $0 |
| 2021 | $7,585 | $22,690 | $22,686 | $0 |
| 2020 | $7,638 | $22,686 | $22,686 | $0 |
| 2019 | $7,729 | $22,686 | $22,686 | $0 |
| 2018 | $7,315 | $20,700 | $20,700 | $0 |
Agents Affiliated with this Home
-
Kara Delpino

Seller's Agent in 2025
Kara Delpino
Harbourtowne Real Estate
(843) 860-4166
6 in this area
28 Total Sales
-
Gentry Radwanski
G
Buyer's Agent in 2025
Gentry Radwanski
Compass Carolinas, LLC
(843) 619-7816
4 in this area
151 Total Sales
-
Carey Tipple

Seller's Agent in 2017
Carey Tipple
Daniel Island Real Estate Co Inc
(843) 478-2099
15 in this area
48 Total Sales
Map
Source: CHS Regional MLS
MLS Number: 25007889
APN: 276-02-01-017
- 211 Fell Point
- 412 Wayfaring Point
- 332 Bayley Rd
- 553 Old Compass Rd
- 117 Nobels Point St
- 164 River Green Place
- 566 Wading Place
- 343 Simone Dr
- 347 Simone Dr
- 141 Ithecaw Creek St
- 108 Fairbanks Oak Alley Unit 201
- 108 Fairbanks Oak Alley Unit 302
- 108 Fairbanks Oak Alley Unit 401
- 225 Delahow St
- 156 Nobels Point St
- 213 Amberjack Ln
- 720 Island Park Dr Unit 104
- 205 Delahow St
- 300 Ginned Cotton St
- 151 Brailsford St
