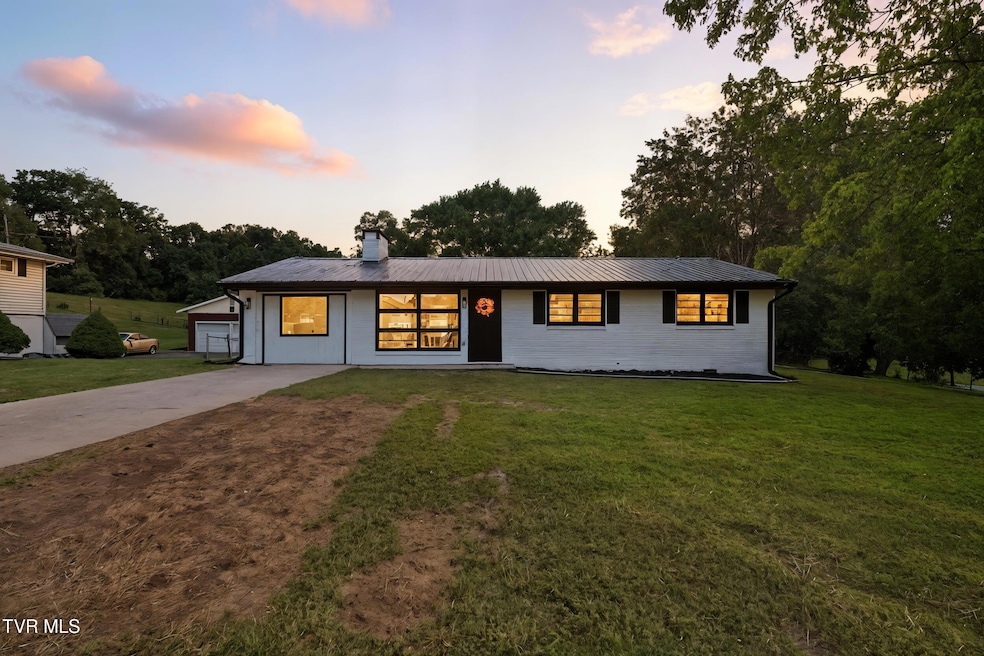
214 Florence Dr Blountville, TN 37617
Estimated payment $1,212/month
Highlights
- Ranch Style House
- No HOA
- Level Lot
- 2 Fireplaces
- Cooling Available
- Heat Pump System
About This Home
Looking for a completely move-in ready remodeled ranch in a prime location? This 3-bedroom, 1-bath home has it all! Featuring a brand-new kitchen, updated flooring, fresh paint, a renovated bathroom, and so much more, this property is truly turnkey.
The spacious fenced-in yard is perfect for kids or pets to play, and the detached garage offers plenty of storage for tools, lawn equipment, or hobbies. Inside, you'll also find a flexible bonus room that could easily serve as a 4th bedroom, dining area, or additional living space—whatever fits your needs.
Whether you're a first-time buyer, a couple starting out, or simply seeking convenient one-level living, this home checks all the boxes. You won't find a more move-in ready property in a better location at this price. Don't wait—this one won't last long!
Home Details
Home Type
- Single Family
Est. Annual Taxes
- $598
Year Built
- Built in 1961
Lot Details
- 0.34 Acre Lot
- Level Lot
- Property is in good condition
Home Design
- Ranch Style House
- Metal Roof
Interior Spaces
- 1,300 Sq Ft Home
- 2 Fireplaces
Bedrooms and Bathrooms
- 3 Bedrooms
- 1 Full Bathroom
Schools
- Holston Elementary School
- Sullivan Middle School
- West High School
Utilities
- Cooling Available
- Heat Pump System
Community Details
- No Home Owners Association
Listing and Financial Details
- Home warranty included in the sale of the property
- Assessor Parcel Number 065d A 011.00
Map
Home Values in the Area
Average Home Value in this Area
Tax History
| Year | Tax Paid | Tax Assessment Tax Assessment Total Assessment is a certain percentage of the fair market value that is determined by local assessors to be the total taxable value of land and additions on the property. | Land | Improvement |
|---|---|---|---|---|
| 2024 | $598 | $23,975 | $2,025 | $21,950 |
| 2023 | $577 | $23,975 | $2,025 | $21,950 |
| 2022 | $577 | $23,975 | $2,025 | $21,950 |
| 2021 | $577 | $23,975 | $2,025 | $21,950 |
| 2020 | $514 | $23,975 | $2,025 | $21,950 |
| 2019 | $514 | $20,000 | $2,025 | $17,975 |
| 2018 | $510 | $20,000 | $2,025 | $17,975 |
| 2017 | $510 | $20,000 | $2,025 | $17,975 |
| 2016 | $448 | $17,400 | $2,025 | $15,375 |
| 2014 | $401 | $17,410 | $0 | $0 |
Property History
| Date | Event | Price | Change | Sq Ft Price |
|---|---|---|---|---|
| 09/06/2025 09/06/25 | Pending | -- | -- | -- |
| 09/02/2025 09/02/25 | For Sale | $214,985 | +68.6% | $165 / Sq Ft |
| 06/27/2025 06/27/25 | Sold | $127,500 | -5.6% | $98 / Sq Ft |
| 06/22/2025 06/22/25 | Pending | -- | -- | -- |
| 06/22/2025 06/22/25 | For Sale | $135,000 | -- | $104 / Sq Ft |
Purchase History
| Date | Type | Sale Price | Title Company |
|---|---|---|---|
| Warranty Deed | $127,500 | None Listed On Document | |
| Warranty Deed | $127,500 | None Listed On Document | |
| Quit Claim Deed | -- | -- |
Mortgage History
| Date | Status | Loan Amount | Loan Type |
|---|---|---|---|
| Open | $102,000 | Construction | |
| Closed | $102,000 | Construction |
Similar Homes in Blountville, TN
Source: Tennessee/Virginia Regional MLS
MLS Number: 9985269
APN: 065D-A-011.00
- 146 & 148 County Hill Rd
- 144 Neeley Place
- 210 Spring St Unit F-1
- 210 Spring St Unit C3
- 191 Neeley Place
- 300 Ellis Rd
- 131 Franklin Dr
- Tbd Tennessee 75
- 309 Sammons Pvt Dr
- 1084 Highway 394
- 212 Oak Place
- 669 Big Hollow Rd
- 4237 Gambrel Oaks
- 4309 Gambrel Oaks
- 4306 Gambrel Oaks
- 4268 Gambrel Oaks
- 4129 Gambrel Oaks
- 4201 Gambrel Oaks
- 4165 Gambrel Oaks
- 4232 Gambrel Oaks






