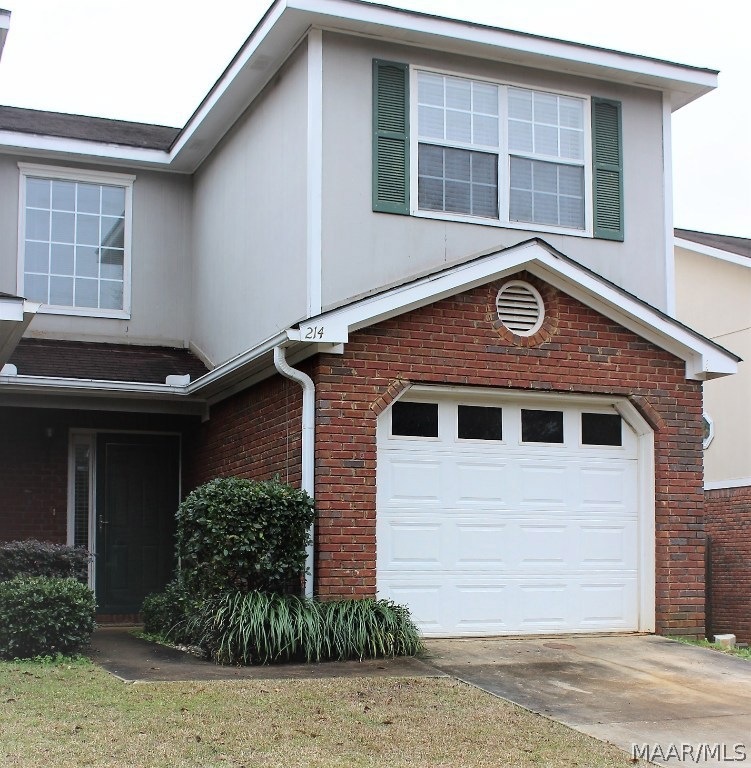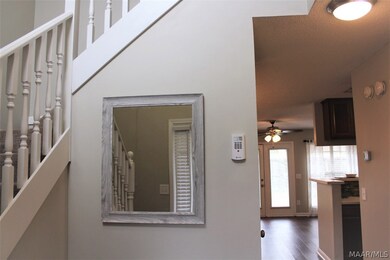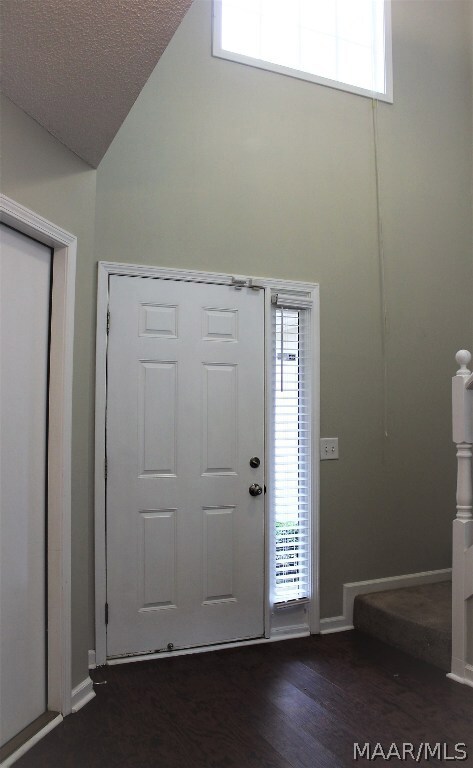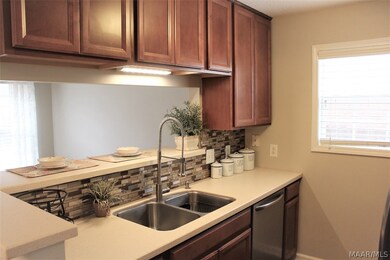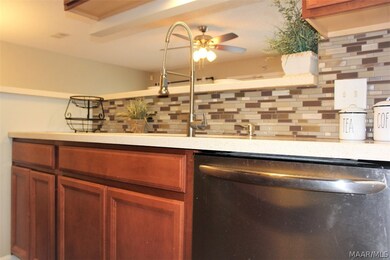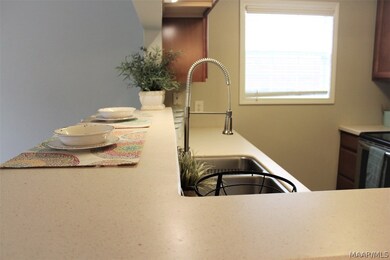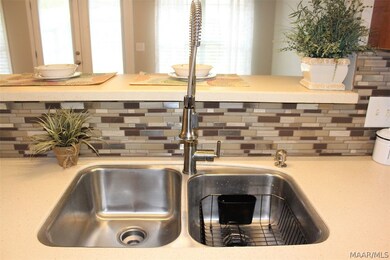
214 Foxchase Ln Enterprise, AL 36330
Highlights
- Outdoor Pool
- 1 Car Attached Garage
- Breakfast Bar
- Dauphin Junior High School Rated A
- Double Pane Windows
- Patio
About This Home
As of May 2025Beautiful updates in this 3 bedroom town home! This property features updated cabinets, flooring, counter tops, stainless steel appliances, and so much more! This is an end unit and is conveniently located near shopping and Ft Rucker. Call today to view, you will not be disappointed!
Last Agent to Sell the Property
TEAM LINDA SIMMONS REAL ESTATE License #103235 Listed on: 12/26/2019
Townhouse Details
Home Type
- Townhome
Est. Annual Taxes
- $836
Year Built
- Built in 2002
Lot Details
- 3,485 Sq Ft Lot
- Lot Dimensions are 31x117
- Privacy Fence
- Fenced
HOA Fees
- $65 Monthly HOA Fees
Parking
- 1 Car Attached Garage
Home Design
- Slab Foundation
- HardiePlank Siding
Interior Spaces
- 1,506 Sq Ft Home
- 2-Story Property
- Ceiling Fan
- Double Pane Windows
- Blinds
- Home Security System
Kitchen
- Breakfast Bar
- Cooktop<<rangeHoodToken>>
- Recirculated Exhaust Fan
- <<microwave>>
- Dishwasher
- Disposal
Flooring
- Carpet
- Tile
Bedrooms and Bathrooms
- 3 Bedrooms
Laundry
- Dryer
- Washer
Outdoor Features
- Outdoor Pool
- Patio
Schools
- Harrand Creek Elementary School
- Coppinville Junior High School
- Enterprise High School
Utilities
- Central Heating and Cooling System
- Electric Water Heater
- Cable TV Available
Listing and Financial Details
- Assessor Parcel Number 1601120001006174
Community Details
Overview
- Association fees include ground maintenance, recreation facilities
- Fox Chase Subdivision
Recreation
- Community Pool
Security
- Building Fire Alarm
Ownership History
Purchase Details
Home Financials for this Owner
Home Financials are based on the most recent Mortgage that was taken out on this home.Purchase Details
Home Financials for this Owner
Home Financials are based on the most recent Mortgage that was taken out on this home.Purchase Details
Home Financials for this Owner
Home Financials are based on the most recent Mortgage that was taken out on this home.Purchase Details
Home Financials for this Owner
Home Financials are based on the most recent Mortgage that was taken out on this home.Similar Homes in Enterprise, AL
Home Values in the Area
Average Home Value in this Area
Purchase History
| Date | Type | Sale Price | Title Company |
|---|---|---|---|
| Warranty Deed | $165,000 | None Listed On Document | |
| Warranty Deed | $165,000 | None Listed On Document | |
| Warranty Deed | $106,000 | None Available | |
| Warranty Deed | $90,000 | None Available | |
| Warranty Deed | $83,000 | -- |
Mortgage History
| Date | Status | Loan Amount | Loan Type |
|---|---|---|---|
| Open | $160,115 | VA | |
| Closed | $160,115 | VA | |
| Previous Owner | $81,000 | Construction | |
| Previous Owner | $78,000 | New Conventional |
Property History
| Date | Event | Price | Change | Sq Ft Price |
|---|---|---|---|---|
| 05/16/2025 05/16/25 | For Rent | $700 | 0.0% | -- |
| 05/02/2025 05/02/25 | Sold | $155,000 | -6.1% | $103 / Sq Ft |
| 04/03/2025 04/03/25 | Pending | -- | -- | -- |
| 04/01/2025 04/01/25 | For Sale | $165,000 | +55.7% | $110 / Sq Ft |
| 03/16/2020 03/16/20 | Sold | $106,000 | +1.9% | $70 / Sq Ft |
| 02/15/2020 02/15/20 | Pending | -- | -- | -- |
| 12/26/2019 12/26/19 | For Sale | $104,000 | +15.6% | $69 / Sq Ft |
| 06/06/2017 06/06/17 | Sold | $90,000 | 0.0% | $60 / Sq Ft |
| 05/07/2017 05/07/17 | Pending | -- | -- | -- |
| 03/24/2017 03/24/17 | For Sale | $90,000 | +8.4% | $60 / Sq Ft |
| 08/28/2014 08/28/14 | Sold | $83,000 | -15.9% | $55 / Sq Ft |
| 07/29/2014 07/29/14 | Pending | -- | -- | -- |
| 09/04/2013 09/04/13 | For Sale | $98,750 | -- | $66 / Sq Ft |
Tax History Compared to Growth
Tax History
| Year | Tax Paid | Tax Assessment Tax Assessment Total Assessment is a certain percentage of the fair market value that is determined by local assessors to be the total taxable value of land and additions on the property. | Land | Improvement |
|---|---|---|---|---|
| 2024 | $602 | $14,220 | $551 | $13,669 |
| 2023 | $559 | $23,124 | $1,100 | $22,024 |
| 2022 | $487 | $11,580 | $0 | $0 |
| 2021 | $436 | $9,400 | $0 | $0 |
| 2020 | $836 | $16,840 | $0 | $0 |
| 2019 | $836 | $16,840 | $0 | $0 |
| 2018 | $836 | $16,840 | $0 | $0 |
| 2017 | $281 | $6,860 | $0 | $0 |
| 2016 | $302 | $7,340 | $0 | $0 |
| 2015 | $334 | $8,080 | $0 | $0 |
| 2014 | $789 | $17,440 | $0 | $0 |
| 2013 | $839 | $0 | $0 | $0 |
Agents Affiliated with this Home
-
JoAnna Benefield
J
Seller's Agent in 2025
JoAnna Benefield
Coldwell Banker/Alfred Saliba
(334) 796-7085
62 Total Sales
-
O
Buyer's Agent in 2025
Other Other
OTHER
-
PAULA DUBE

Seller's Agent in 2020
PAULA DUBE
TEAM LINDA SIMMONS REAL ESTATE
(334) 464-0312
120 Total Sales
-
CHRISTOPHER SENN

Buyer's Agent in 2020
CHRISTOPHER SENN
TEAM LINDA SIMMONS REAL ESTATE
(334) 477-4618
143 Total Sales
-
DEBORAH GLOVER

Seller's Agent in 2017
DEBORAH GLOVER
TEAM LINDA SIMMONS REAL ESTATE
(334) 389-2141
12 Total Sales
Map
Source: Wiregrass REALTORS®
MLS Number: 467163
APN: 16-01-12-0-001-006.174
- 102 Crestview Dr
- 103 Crestview Dr
- 2823 Rocky Branch
- 218 Yellowleaf Dr
- 206 Yellowleaf Dr
- 2804 Partridge Ln
- 2817 Sparrow Way
- 104 Legacy Dr
- 105 Legacy Dr
- 102 Legacy Dr
- 103 Legacy Dr
- 100 Legacy Dr
- 102 Tumbleweed Dr
- 704 Legacy Dr
- 33 Courtyard Way
- 106 Deerfield Dr
- 105 Deerfield Dr
- 3109 Achey Dr
- 2820 Brad Way
- 106 New Harvest Dr
