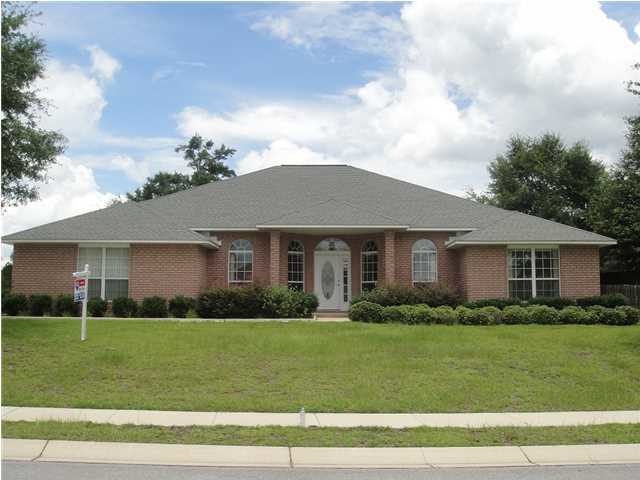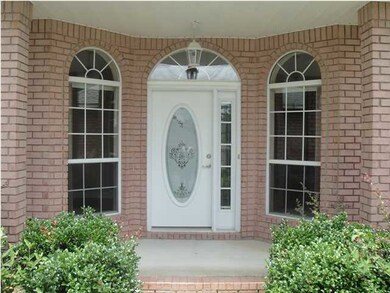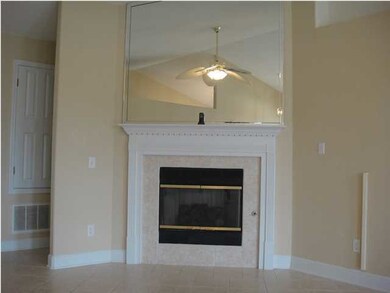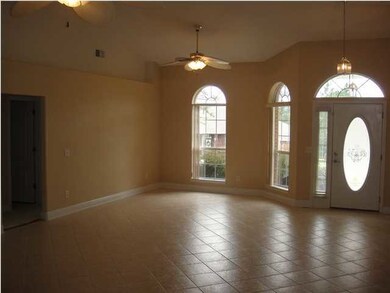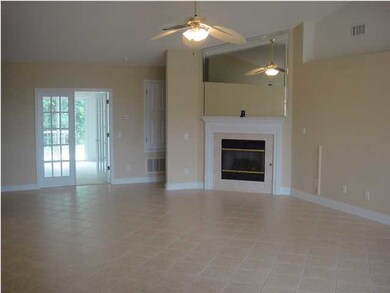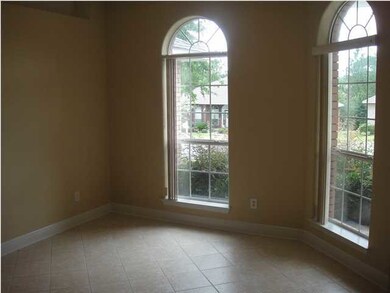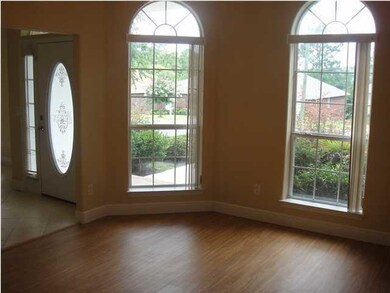
214 Foxchase Way Crestview, FL 32536
Highlights
- Vaulted Ceiling
- Walk-In Pantry
- Fireplace
- Great Room
- Breakfast Room
- 2 Car Attached Garage
About This Home
As of August 2020This beautiful Crestview home is ready and waiting for its new owner! Located in the exclusive Fox Valley subdivision, 214 Foxchase Way offers a sophisticated luxury at an incredible value. With just one previous owner, the home is in an immaculate condition and features numerous upgrades. All rooms are extremely spacious with raised ceilings throughout. For those who enjoy cooking and entertaining, this house is a dream! The large, welcoming kitchen boasts granite countertops with a seamless, flush undermount sink, tiled floors, upgraded plumbing and light fixtures throughout - plus a great center work island with granite tops and ample storage. The formal dining room has raised ceilings, laminate wood floors and a tasteful arched entry. One of the best features of the home is the super-sized great room - at 34 x 18 the room offers a corner fireplace, tiled floors, vaulted ceilings, upper plant shelves and more! Truly a fantastic space for the family to enjoy. The house provides 4 bedrooms and 3 full baths in a split bedroom floor plan. The 4th bedroom is separate and comes with its own private bath and access to the family room and back yard. The family room is located on the rear of the home with plenty of windows, allowing for lots of natural light. The house is situated on a large level corner lot with the garage at the side, so parking is no problem! The grounds surrounding the house are well landscaped with an automatic in-ground sprinkler system to keep the grass green and beautiful! 214 Foxchase Way has so much to offer, and at such a competitive purchase price is without a doubt one of the best buys in the Crestview area at this time.
Last Agent to Sell the Property
- Ecn.rets.e7862
ecn.rets.RETS_OFFICE Listed on: 11/22/2013
Last Buyer's Agent
Scott Threlkeld
Century 21 Wimco Realty Inc License #3213834
Home Details
Home Type
- Single Family
Est. Annual Taxes
- $3,791
Year Built
- Built in 2006
Lot Details
- Property is zoned City
HOA Fees
- $50 Monthly HOA Fees
Parking
- 2 Car Attached Garage
- Automatic Garage Door Opener
Interior Spaces
- 3,004 Sq Ft Home
- 1-Story Property
- Coffered Ceiling
- Tray Ceiling
- Vaulted Ceiling
- Ceiling Fan
- Recessed Lighting
- Fireplace
- Double Pane Windows
- Window Treatments
- Great Room
- Family Room
- Breakfast Room
- Dining Room
- Pull Down Stairs to Attic
- Fire and Smoke Detector
Kitchen
- Breakfast Bar
- Walk-In Pantry
- Electric Oven or Range
- <<selfCleaningOvenToken>>
- <<microwave>>
- Ice Maker
- Dishwasher
- Disposal
Flooring
- Wall to Wall Carpet
- Tile
Bedrooms and Bathrooms
- 4 Bedrooms
- Split Bedroom Floorplan
- 3 Full Bathrooms
Laundry
- Dryer
- Washer
Schools
- Northwood Elementary School
- Davidson Middle School
- Crestview High School
Utilities
- Central Heating and Cooling System
- Air Source Heat Pump
- Electric Water Heater
- Cable TV Available
Community Details
- Association fees include ground keeping, management
- Fox Valley Subdivision
Listing and Financial Details
- Assessor Parcel Number 35-3N-24-1000-000A-0090
Ownership History
Purchase Details
Purchase Details
Home Financials for this Owner
Home Financials are based on the most recent Mortgage that was taken out on this home.Purchase Details
Purchase Details
Purchase Details
Home Financials for this Owner
Home Financials are based on the most recent Mortgage that was taken out on this home.Purchase Details
Home Financials for this Owner
Home Financials are based on the most recent Mortgage that was taken out on this home.Similar Homes in Crestview, FL
Home Values in the Area
Average Home Value in this Area
Purchase History
| Date | Type | Sale Price | Title Company |
|---|---|---|---|
| Interfamily Deed Transfer | -- | Accommodation | |
| Special Warranty Deed | $228,500 | Attorney | |
| Warranty Deed | -- | Servicelink | |
| Trustee Deed | $165,800 | Attorney | |
| Warranty Deed | $219,500 | Mcneese Title Llc | |
| Warranty Deed | $277,300 | Gulf Title Company |
Mortgage History
| Date | Status | Loan Amount | Loan Type |
|---|---|---|---|
| Open | $285,000 | New Conventional | |
| Closed | $224,360 | FHA | |
| Previous Owner | $231,400 | VA | |
| Previous Owner | $224,218 | VA | |
| Previous Owner | $80,000 | Stand Alone Second | |
| Previous Owner | $221,700 | New Conventional |
Property History
| Date | Event | Price | Change | Sq Ft Price |
|---|---|---|---|---|
| 08/31/2020 08/31/20 | Sold | $228,500 | 0.0% | $76 / Sq Ft |
| 07/13/2020 07/13/20 | Pending | -- | -- | -- |
| 04/22/2020 04/22/20 | For Sale | $228,500 | +4.1% | $76 / Sq Ft |
| 12/06/2013 12/06/13 | Sold | $219,500 | 0.0% | $73 / Sq Ft |
| 12/05/2013 12/05/13 | Pending | -- | -- | -- |
| 11/22/2013 11/22/13 | For Sale | $219,500 | -- | $73 / Sq Ft |
Tax History Compared to Growth
Tax History
| Year | Tax Paid | Tax Assessment Tax Assessment Total Assessment is a certain percentage of the fair market value that is determined by local assessors to be the total taxable value of land and additions on the property. | Land | Improvement |
|---|---|---|---|---|
| 2024 | $3,791 | $284,175 | -- | -- |
| 2023 | $3,791 | $275,898 | $0 | $0 |
| 2022 | $3,687 | $267,862 | $0 | $0 |
| 2021 | $3,667 | $260,060 | $30,600 | $229,460 |
| 2020 | $4,060 | $241,041 | $30,000 | $211,041 |
| 2019 | $3,850 | $226,231 | $30,000 | $196,231 |
| 2018 | $3,720 | $216,617 | $0 | $0 |
| 2017 | $3,644 | $209,390 | $0 | $0 |
| 2016 | $3,526 | $203,588 | $0 | $0 |
| 2015 | $3,622 | $204,692 | $0 | $0 |
| 2014 | $3,218 | $192,027 | $0 | $0 |
Agents Affiliated with this Home
-
Brandon Jordan

Seller's Agent in 2020
Brandon Jordan
ERA American Real Estate
(850) 758-1236
42 Total Sales
-
T
Seller Co-Listing Agent in 2020
Toni Davis
ERA American Real Estate
-
Sherrie Salas

Buyer's Agent in 2020
Sherrie Salas
Keller Williams Realty Destin
(325) 513-9897
149 Total Sales
-
-
Seller's Agent in 2013
- Ecn.rets.e7862
ecn.rets.RETS_OFFICE
-
Jay Davis

Seller Co-Listing Agent in 2013
Jay Davis
RE/MAX
(850) 832-1569
56 Total Sales
-
S
Buyer's Agent in 2013
Scott Threlkeld
Century 21 Wimco Realty Inc
Map
Source: Emerald Coast Association of REALTORS®
MLS Number: 600895
APN: 35-3N-24-1000-000A-0090
- 208 Foxchase Way
- 238 Foxchase Way
- 515 Vulpes Sanctuary Loop
- 516 Vulpes Sanctuary Loop
- 109 Eagle Dr
- 653 Territory Ln
- 4850 Orlimar St
- 4868 Orlimar St
- 664 Brunson St
- 109 Par Ct
- 618 Territory Ln
- 614 Red Fern Rd
- 336 Egan Dr
- 316 Egan Dr
- 115 Williams Way
- 513 Pheasant Trail
- 201 Pinque Coat Ct
- 106 Golf Course Dr
- 546 Tikell Dr
- 303 Vale Loop
