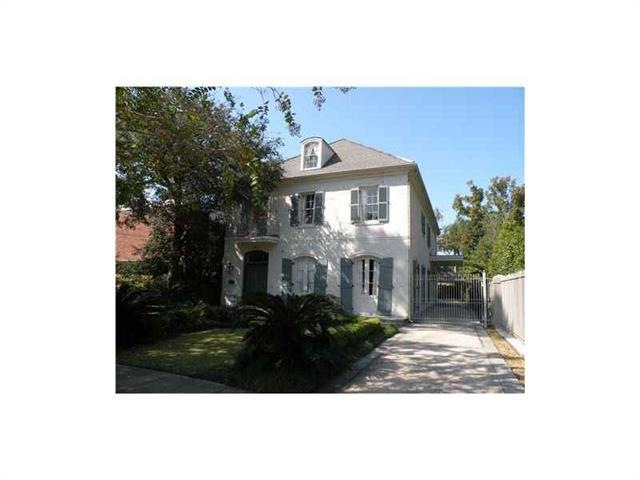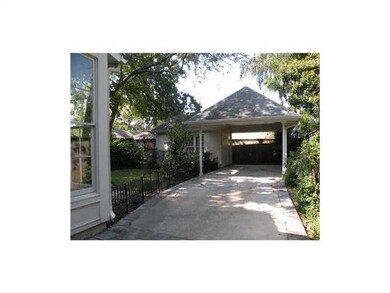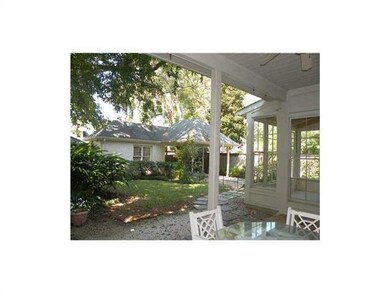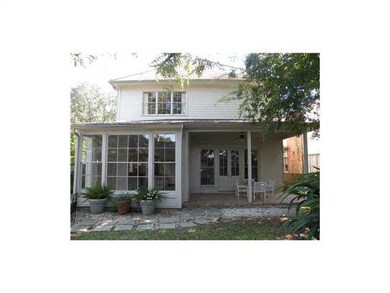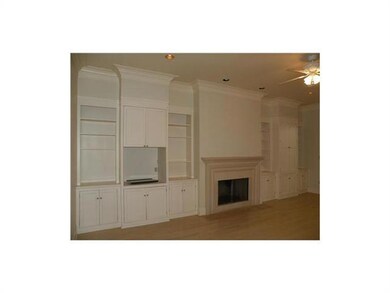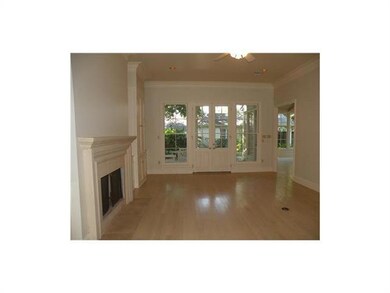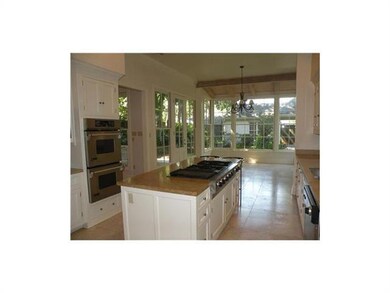
214 Friedrichs Ave Metairie, LA 70005
Old Metairie NeighborhoodHighlights
- French Provincial Architecture
- <<doubleOvenToken>>
- Home Security System
- Metairie Academy For Advanced Studies Rated A-
- Two cooling system units
- Shed
About This Home
As of June 2023Never flooded! Superior construction in beautiful Metairie Club Gardens. Gourmet kitchen w/stainless steel appliances and two pantrys. Large master bedroom with many closets, master bath with walk in shower. High ceilings, gas fireplace and more. This is a must see to appreciate! Appraised value: $1,100,000. Bring all offers!
Last Agent to Sell the Property
Talbot Realty Group License #000013826 Listed on: 12/28/2012
Home Details
Home Type
- Single Family
Est. Annual Taxes
- $3,279
Lot Details
- Lot Dimensions are 50 x 150
- Rectangular Lot
- Property is in excellent condition
Home Design
- French Provincial Architecture
- Cosmetic Repairs Needed
- Brick Exterior Construction
- Slab Foundation
- Shingle Roof
- Asphalt Shingled Roof
Interior Spaces
- 4,164 Sq Ft Home
- Property has 2 Levels
- Gas Fireplace
- Home Security System
Kitchen
- <<doubleOvenToken>>
- Cooktop<<rangeHoodToken>>
- <<microwave>>
- Ice Maker
- Dishwasher
- Disposal
Bedrooms and Bathrooms
- 4 Bedrooms
Parking
- 3 Parking Spaces
- Carport
- Driveway
Utilities
- Two cooling system units
- Central Heating and Cooling System
- Cable TV Available
Additional Features
- Shed
- City Lot
Community Details
- Metairie Club Garden Subdivision
Listing and Financial Details
- Assessor Parcel Number 70005214FRIEDRICHSAV
Ownership History
Purchase Details
Home Financials for this Owner
Home Financials are based on the most recent Mortgage that was taken out on this home.Purchase Details
Home Financials for this Owner
Home Financials are based on the most recent Mortgage that was taken out on this home.Purchase Details
Home Financials for this Owner
Home Financials are based on the most recent Mortgage that was taken out on this home.Purchase Details
Home Financials for this Owner
Home Financials are based on the most recent Mortgage that was taken out on this home.Purchase Details
Similar Homes in the area
Home Values in the Area
Average Home Value in this Area
Purchase History
| Date | Type | Sale Price | Title Company |
|---|---|---|---|
| Deed | -- | None Listed On Document | |
| Cash Sale Deed | $1,225,000 | Crescent Titel Llc | |
| Deed | $1,400,000 | Title Stream Llc | |
| Warranty Deed | $1,050,000 | -- | |
| Warranty Deed | $110,000 | -- |
Mortgage History
| Date | Status | Loan Amount | Loan Type |
|---|---|---|---|
| Open | $106,000 | New Conventional | |
| Previous Owner | $1,190,000 | New Conventional | |
| Previous Owner | $417,000 | New Conventional | |
| Previous Owner | $620,000 | New Conventional |
Property History
| Date | Event | Price | Change | Sq Ft Price |
|---|---|---|---|---|
| 06/05/2023 06/05/23 | Sold | -- | -- | -- |
| 03/17/2023 03/17/23 | For Sale | $1,600,000 | +17.2% | $384 / Sq Ft |
| 07/23/2020 07/23/20 | Sold | -- | -- | -- |
| 06/23/2020 06/23/20 | Pending | -- | -- | -- |
| 02/28/2020 02/28/20 | For Sale | $1,365,000 | -15.5% | $329 / Sq Ft |
| 08/11/2017 08/11/17 | Sold | -- | -- | -- |
| 07/12/2017 07/12/17 | Pending | -- | -- | -- |
| 05/24/2017 05/24/17 | For Sale | $1,615,000 | +46.8% | $388 / Sq Ft |
| 07/26/2013 07/26/13 | Sold | -- | -- | -- |
| 06/26/2013 06/26/13 | Pending | -- | -- | -- |
| 12/28/2012 12/28/12 | For Sale | $1,100,000 | -- | $264 / Sq Ft |
Tax History Compared to Growth
Tax History
| Year | Tax Paid | Tax Assessment Tax Assessment Total Assessment is a certain percentage of the fair market value that is determined by local assessors to be the total taxable value of land and additions on the property. | Land | Improvement |
|---|---|---|---|---|
| 2024 | $3,279 | $127,000 | $31,500 | $95,500 |
| 2023 | $17,487 | $127,000 | $31,500 | $95,500 |
| 2022 | $17,050 | $127,000 | $31,500 | $95,500 |
| 2021 | $15,112 | $127,000 | $31,500 | $95,500 |
| 2020 | $15,713 | $133,000 | $31,500 | $101,500 |
| 2019 | $16,153 | $133,000 | $31,500 | $101,500 |
| 2018 | $15,082 | $133,000 | $31,500 | $101,500 |
| 2017 | $11,907 | $105,000 | $31,500 | $73,500 |
| 2016 | $11,676 | $105,000 | $31,500 | $73,500 |
| 2015 | $10,999 | $105,000 | $31,500 | $73,500 |
| 2014 | $10,999 | $105,000 | $31,500 | $73,500 |
Agents Affiliated with this Home
-
Jansen Petagna

Seller's Agent in 2023
Jansen Petagna
FQR Realtors
(504) 621-9443
11 in this area
149 Total Sales
-
Deborah Ferrante

Seller's Agent in 2020
Deborah Ferrante
LATTER & BLUM (LATT01)
(504) 888-4585
24 in this area
99 Total Sales
-
Andrew Shepard

Buyer's Agent in 2017
Andrew Shepard
Crane Realtors
(504) 319-1303
6 in this area
291 Total Sales
-
Darlene Robert
D
Seller's Agent in 2013
Darlene Robert
Talbot Realty Group
7 Total Sales
Map
Source: ROAM MLS
MLS Number: 936874
APN: 0810000881
