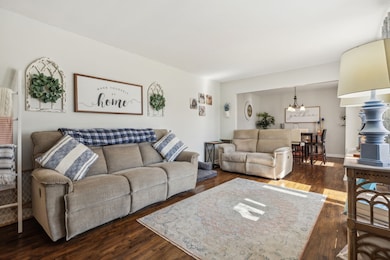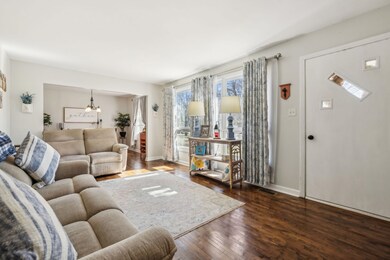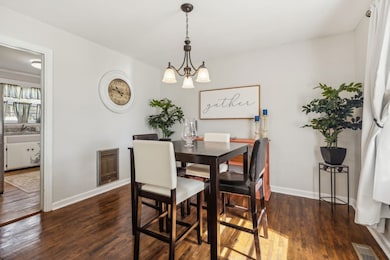
214 Glenn Ave Gallatin, TN 37066
Estimated payment $2,204/month
Highlights
- Very Popular Property
- Granite Countertops
- Enclosed patio or porch
- Wood Flooring
- Den
- Stainless Steel Appliances
About This Home
Charming Ranch with Spacious Yard & Prime Location Rich in outdoor amenities and just minutes from the town center and retail conveniences, this captivating 3-bedroom, 1.5-bath ranch home is a must-see. It welcomes you with curb appeal and continues to impress with a spacious concrete patio perfect for entertaining. Inside, wide-plank Maple hardwood floors shine throughout the entry, living areas, and kitchen, enhanced by abundant natural light and neutral tones-ideal for any design style. The airy kitchen flows seamlessly into the living spaces and features durable laminate countertops, ready for your culinary creations. The main-floor primary suite offers privacy, ample closet space, and a convenient attached half-bath. Two additional ground-level bedrooms provide comfort and accessibility for family or guests. Step outside to enjoy the fenced backyard, offering both privacy and space for play or relaxation. Unwind on the welcoming front porch or enjoy a soak in the backyard jacuzzi. The generous patio serves as an open-air lounge, ideal for gatherings or quiet evenings. A two-car carport adds everyday convenience. Located on a peaceful, low-traffic street in the desirable Longview Estates 2nd Addition, this home is just a short drive from The Shops at Windsong and offers a quick commute to Downtown Nashville-giving you more time to enjoy the things that matter. Homes like this don't stay on the market long. Schedule your showing today before it's gone!
Home Details
Home Type
- Single Family
Est. Annual Taxes
- $1,525
Year Built
- Built in 1960
Lot Details
- 0.33 Acre Lot
- Fenced
- Landscaped with Trees
Parking
- Driveway
Home Design
- Brick Exterior Construction
- Asphalt Roof
Interior Spaces
- 1,536 Sq Ft Home
- 1-Story Property
- Living Room
- Dining Room
- Den
- Crawl Space
- Laundry Room
Kitchen
- Oven
- Dishwasher
- Stainless Steel Appliances
- Granite Countertops
Flooring
- Wood
- Tile
Bedrooms and Bathrooms
- 3 Bedrooms
- Walk-In Closet
- 2 Full Bathrooms
Outdoor Features
- Enclosed patio or porch
- Shed
Utilities
- Forced Air Heating and Cooling System
Community Details
- Longview Est 2Nd Ad Subdivision
Map
Home Values in the Area
Average Home Value in this Area
Tax History
| Year | Tax Paid | Tax Assessment Tax Assessment Total Assessment is a certain percentage of the fair market value that is determined by local assessors to be the total taxable value of land and additions on the property. | Land | Improvement |
|---|---|---|---|---|
| 2024 | $1,111 | $78,150 | $17,500 | $60,650 |
| 2023 | $1,241 | $40,675 | $8,750 | $31,925 |
| 2022 | $1,245 | $40,675 | $8,750 | $31,925 |
| 2021 | $1,245 | $40,675 | $8,750 | $31,925 |
| 2020 | $1,245 | $40,675 | $8,750 | $31,925 |
| 2019 | $1,245 | $0 | $0 | $0 |
| 2018 | $930 | $0 | $0 | $0 |
| 2017 | $930 | $0 | $0 | $0 |
| 2016 | $666 | $0 | $0 | $0 |
| 2015 | $930 | $0 | $0 | $0 |
| 2014 | $872 | $0 | $0 | $0 |
Property History
| Date | Event | Price | Change | Sq Ft Price |
|---|---|---|---|---|
| 07/21/2025 07/21/25 | Price Changed | $375,000 | 0.0% | $244 / Sq Ft |
| 07/21/2025 07/21/25 | Price Changed | $375,000 | -2.6% | $244 / Sq Ft |
| 06/17/2025 06/17/25 | Price Changed | $385,000 | 0.0% | $251 / Sq Ft |
| 06/05/2025 06/05/25 | For Sale | $385,000 | -9.4% | $251 / Sq Ft |
| 05/01/2025 05/01/25 | For Sale | $425,000 | +183.3% | $277 / Sq Ft |
| 09/29/2020 09/29/20 | Off Market | $150,000 | -- | -- |
| 12/10/2018 12/10/18 | For Sale | $299,900 | +99.9% | $195 / Sq Ft |
| 08/17/2016 08/17/16 | Sold | $150,000 | -- | $98 / Sq Ft |
Purchase History
| Date | Type | Sale Price | Title Company |
|---|---|---|---|
| Warranty Deed | $150,000 | Limestone Title | |
| Warranty Deed | $101,000 | None Available |
Mortgage History
| Date | Status | Loan Amount | Loan Type |
|---|---|---|---|
| Open | $5,771 | New Conventional | |
| Open | $60,000 | Credit Line Revolving | |
| Open | $139,276 | FHA | |
| Closed | $139,751 | FHA | |
| Closed | $147,283 | FHA | |
| Previous Owner | $99,170 | FHA |
About the Listing Agent

Jamie Knight – Managing Broker | House Realty, LLC
With over 17 years of experience in real estate, Jamie Knight is a highly respected Managing Broker in Middle Tennessee. She is dedicated to helping buyers achieve homeownership with ease, specializing in assisting military families and first-time homebuyers.
In 2015, Jamie purchased four EXIT Realty franchises, opening offices in Donelson, Hermitage, and Old Hickory, with plans for a fourth location in Antioch. By late 2015, EXIT
Jamie's Other Listings
Source: My State MLS
MLS Number: 11499903
APN: 126N-E-005.00
- 224 Glenn Ave
- 210 Bonita Ave
- 126 Glenn Ave
- 124 Glenn Ave
- 820 Spencer Ave
- 829 Kenny St
- 206 Malvin St
- 190 W Hite St
- 119 Coles Ferry Rd
- 158 W Hite St
- 216 Daleview Ave
- 1001 Kenny St
- 1018 Keeneland Dr
- 434 Trina St
- 128 Morningside Dr
- 124 Great Falls Ct
- 131 Mcdavid St
- 807 Foxtail Ct
- 169 Primrose Ln
- 171 Primrose Ln
- 110 Elleta Ave Unit 7
- 1059 Woods Ferry Rd Unit Apartment 6
- 1059 Woods Ferry Rd Unit Apartment 16
- 1022 Bales St
- 145 E Park Ave Unit A
- 108 Noble Pk Cir
- 164 Noble Pk Cir
- 164 Noble Park Cir
- 118 Noble Park Pvt Cir
- 118 Noble Pk Cir
- 132 Noble Pk Cir
- 132 Noble Park Cir
- 1435 Carderock Springs Dr
- 1590 Airport Rd
- 1075 Campbell Ave
- 345 Sea Biscuit Dr
- 501 Albion Cir
- 1155 Edgewood Dr
- 269 Cloverbrook Way
- 790 Green Wave Dr






