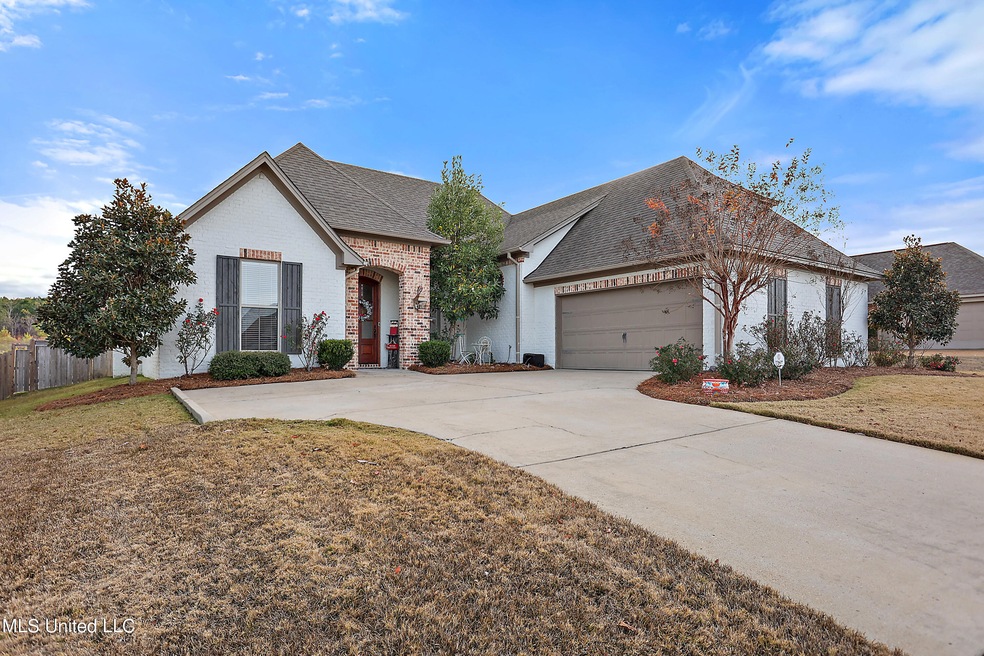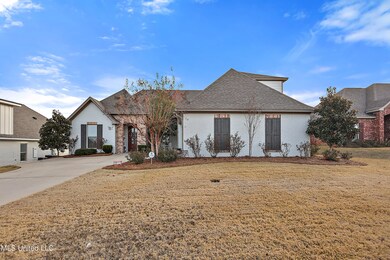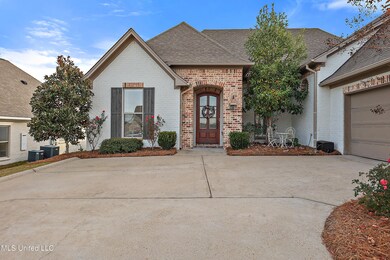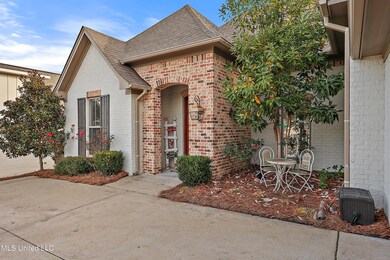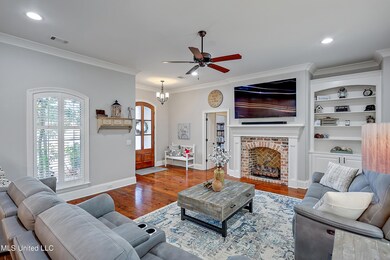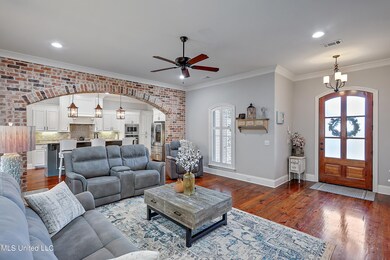
214 Hidden Hills Pkwy Brandon, MS 39047
Estimated Value: $341,021 - $392,000
Highlights
- Health Club
- Clubhouse
- Traditional Architecture
- Highland Bluff Elementary School Rated A-
- Multiple Fireplaces
- Wood Flooring
About This Home
As of February 2024Welcome home! This beautiful residence boasts an beautiful blend of modern elegance that stretches across nearly 3,000 sqft. Less than 1 minute from Flowood shopping and dining, you don't have to sacrifice convenience for serenity, PLUS, it could qualify for USDA!! Step inside to discover exposed brick, stunning hardwood, and plush carpeting throughout, creating a warm and inviting atmosphere. Tinted shades provide perfect cooling for warmer days, enhancing the comfort of daily living while the wall of windows still allows for tons of natural light. This home also features complete gutters and downspouts! The triple-split plan ensures privacy and functionality for every member of the household. Upstairs features an over-sized bedroom equipped with a full bath and walk-in closet, offering versatile possibilities for additional living space. The downstairs primary suite is a true retreat, complete with a tray ceiling and French doors that adds a touch of sophistication - plus a connecting laundry room for desired functionality. The kitchen features a elongated island constructed of gorgeous granite offset by a coffee nook/bar area. Entertain guests on the covered patio and fire up the installed gas grill, surrounded by ample privacy. Additionally, residents can enjoy the amenities of a stunning clubhouse, gym and pool, providing a cool oasis on triple digit days. Looking for like new, updated home in a prime location? See it for yourself - book your tour today!
Last Agent to Sell the Property
Ashton Walker
W Real Estate LLC Listed on: 12/30/2023
Last Buyer's Agent
Dianne Nelson
Right Size Realty, LLC License #B22609
Home Details
Home Type
- Single Family
Est. Annual Taxes
- $2,281
Year Built
- Built in 2015
Lot Details
- 7,841 Sq Ft Lot
- Wrought Iron Fence
HOA Fees
- $31 Monthly HOA Fees
Parking
- 2 Car Direct Access Garage
- Driveway
Home Design
- Traditional Architecture
- Acadian Style Architecture
- Brick Exterior Construction
- Slab Foundation
- Architectural Shingle Roof
Interior Spaces
- 2,495 Sq Ft Home
- 2-Story Property
- Bar
- Multiple Fireplaces
- Gas Fireplace
- Insulated Windows
- Blinds
- Window Screens
- Living Room with Fireplace
- Home Security System
- Laundry Room
Kitchen
- Electric Oven
- Gas Cooktop
- Microwave
- Dishwasher
- Kitchen Island
- Granite Countertops
Flooring
- Wood
- Carpet
Bedrooms and Bathrooms
- 4 Bedrooms
- 3 Full Bathrooms
- Soaking Tub
- Separate Shower
Outdoor Features
- Outdoor Gas Grill
Schools
- Northwest Rankin Elementary School
- Northwest Rankin Middle School
- Northwest High School
Utilities
- Cooling System Powered By Gas
- Central Heating and Cooling System
- Natural Gas Connected
- Phone Available
- Cable TV Available
Listing and Financial Details
- Assessor Parcel Number H11q000009 02730
Community Details
Overview
- Association fees include pool service
- Hidden Hills Subdivision
- The community has rules related to covenants, conditions, and restrictions
Amenities
- Clubhouse
Recreation
- Health Club
- Community Pool
Ownership History
Purchase Details
Home Financials for this Owner
Home Financials are based on the most recent Mortgage that was taken out on this home.Purchase Details
Home Financials for this Owner
Home Financials are based on the most recent Mortgage that was taken out on this home.Purchase Details
Home Financials for this Owner
Home Financials are based on the most recent Mortgage that was taken out on this home.Similar Homes in Brandon, MS
Home Values in the Area
Average Home Value in this Area
Purchase History
| Date | Buyer | Sale Price | Title Company |
|---|---|---|---|
| Barbee Emily | -- | None Listed On Document | |
| Rose Jason M | -- | None Available | |
| White Kristin | -- | None Available |
Mortgage History
| Date | Status | Borrower | Loan Amount |
|---|---|---|---|
| Previous Owner | Beasley Kristin | $275,000 | |
| Previous Owner | White Kristin | $296,780 | |
| Previous Owner | Ikon H Llc | $252,206 |
Property History
| Date | Event | Price | Change | Sq Ft Price |
|---|---|---|---|---|
| 02/16/2024 02/16/24 | Sold | -- | -- | -- |
| 01/04/2024 01/04/24 | Pending | -- | -- | -- |
| 12/30/2023 12/30/23 | For Sale | $395,000 | +17.9% | $158 / Sq Ft |
| 02/22/2021 02/22/21 | Sold | -- | -- | -- |
| 01/08/2021 01/08/21 | Pending | -- | -- | -- |
| 01/07/2021 01/07/21 | For Sale | $335,000 | -- | $135 / Sq Ft |
Tax History Compared to Growth
Tax History
| Year | Tax Paid | Tax Assessment Tax Assessment Total Assessment is a certain percentage of the fair market value that is determined by local assessors to be the total taxable value of land and additions on the property. | Land | Improvement |
|---|---|---|---|---|
| 2024 | $2,572 | $26,667 | $0 | $0 |
| 2023 | $2,281 | $23,968 | $0 | $0 |
| 2022 | $2,245 | $23,968 | $0 | $0 |
| 2021 | $2,245 | $23,968 | $0 | $0 |
| 2020 | $2,245 | $23,968 | $0 | $0 |
| 2019 | $2,035 | $21,429 | $0 | $0 |
| 2018 | $1,992 | $21,429 | $0 | $0 |
| 2017 | $1,992 | $21,429 | $0 | $0 |
| 2016 | $1,833 | $20,915 | $0 | $0 |
| 2015 | $344 | $3,375 | $0 | $0 |
Agents Affiliated with this Home
-
A
Seller's Agent in 2024
Ashton Walker
W Real Estate LLC
-

Buyer's Agent in 2024
Dianne Nelson
Right Size Realty, LLC
(601) 421-7094
109 Total Sales
-
K
Seller's Agent in 2021
Kim Griffin
The McCaughan Co. Real Estate
-
C
Buyer's Agent in 2021
Cheryl Yetter
McIntosh & Associates
Map
Source: MLS United
MLS Number: 4066932
APN: H11Q-000009-02730
- 454 Glendale Place
- 672 Hidden Hills Crossing
- 435 Glendale Place
- 518 Springhill Crossing
- 508 Springhill Crossing
- 115 Westlake Dr
- 209 Greenfield Place
- 231 Greenfield Place
- 408 Millrun Rd
- 211 Magnolia Trail
- 0 Juniors Crossing Unit 4108565
- 1109 Martin Dr
- 0 Grants Ferry Rd Unit Part 1 330227
- 0 Arrowhead Trail Unit 4081131
- 110 Stonington Ct
- 105 Paradise Point Dr
- 202 Amethyst Dr
- 215 Swallow Dr
- 103 Fairfax Cir Unit B
- 107 Arrowhead Trail
- 214 Hidden Hills Pkwy
- 216 Hidden Hills Pkwy
- 212 Hidden Hills Pkwy
- 218 Hidden Hills Pkwy
- 210 Hidden Hills Pkwy
- 213 Hidden Hills Pkwy
- 211 Hidden Hills Pkwy
- 220 Hidden Hills Pkwy
- 208 Hidden Hills Pkwy
- 700 N Haven Place
- 219 Hidden Hills Ct
- 219 Hidden Hills Pkwy
- 700 N Haven Place
- 221 Hidden Hills Pkwy
- 221 Hidden Hills Pkwy
- 206 Hidden Hills Pkwy
- 702 N Haven Place
- 222 Hidden Hills Pkwy
- 223 Hidden Hills Pkwy
- 449 Glendale Place
