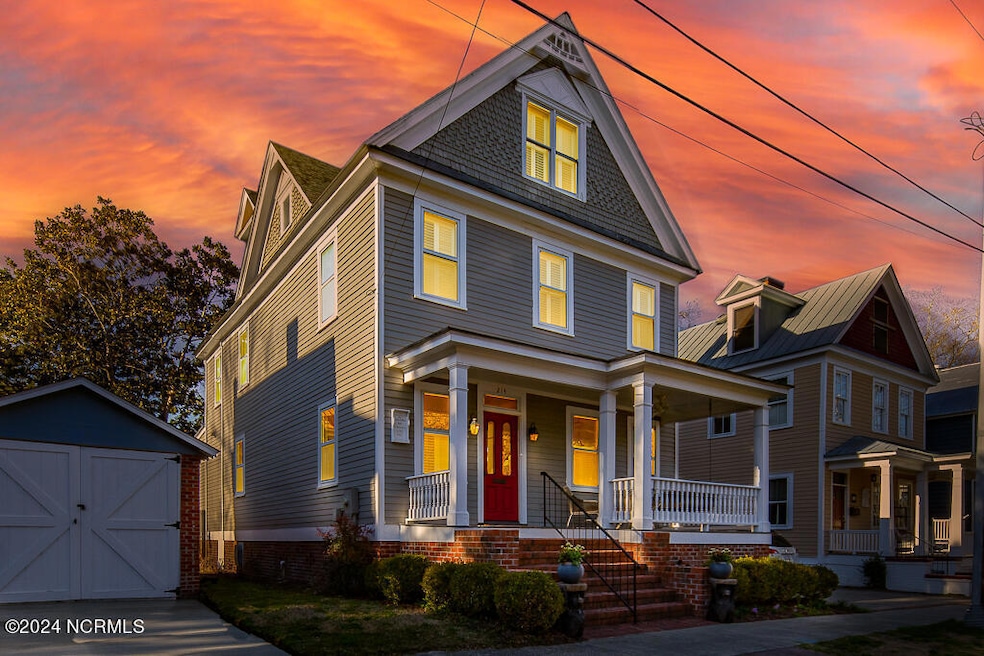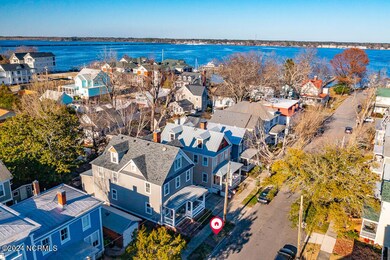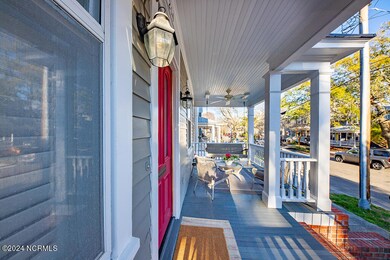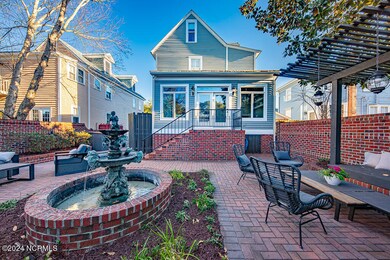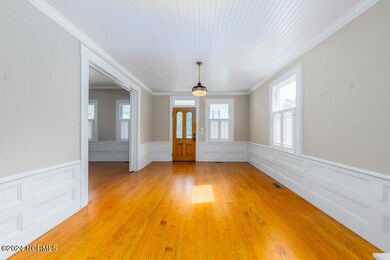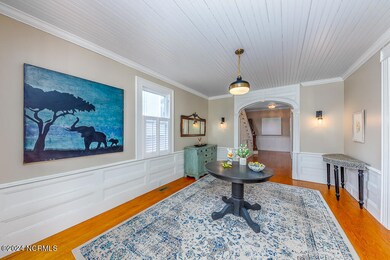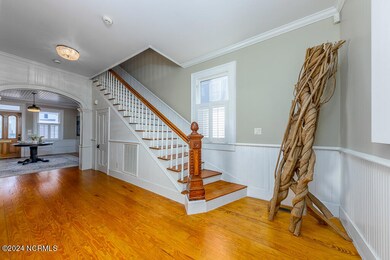
214 King St New Bern, NC 28560
Estimated payment $5,008/month
Highlights
- Deck
- 3 Fireplaces
- No HOA
- Wood Flooring
- Sun or Florida Room
- Formal Dining Room
About This Home
Experience the perfect blend of historic charm and modern elegance at 214 King Street, in Historic Downtown New Bern. This meticulously maintained home boasts 4 bedrooms and 4 full bathrooms. The inviting brick steps lead to your covered front porch. Inside, step into a spacious foyer that unfolds into the rest of the home. The interior is adorned with wood floors, chair rail and crown molding, high ceilings, and Carolina shutters. The arched entryway leads you to the stairs of the home while the double pocket doors take you to your living area, with modern light fixtures, recessed lighting, and a cozy gas fireplace. The chef's kitchen is equipped with quartz countertops, white cabinetry, and matching stainless-steel appliances, including a double oven and a built-in gas cooktop on a large island where you will have enough space to cook and entertain guests. A gas fireplace surrounded by built-in shelving is the kitchen's focal point, offering warmth and additional storage space. A full bathroom with a custom walk-in shower is conveniently located on the first floor. Adjacent to the kitchen is your formal dining area where you will enjoy holiday gatherings around a warm fireplace. Upstairs, the primary suite is a haven of luxury with wood floors, a gas log fireplace, and an attached bathroom featuring a custom walk-in tile shower and a large walk-in closet. The additional bedrooms located on the second floor share the home's aesthetic and a full-sized bathroom. The full-sized bathroom and laundry room are on the second floor. The third-floor bonus suite offers a cozy retreat with a carpeted space, ceiling fan, reading nook, and a large full-sized bathroom. The secluded New Orleans-style brick courtyard is a true oasis, featuring a tier-patinated copper water fountain, lighted brick walls, custom-built bench seating, and pergola, and wrought iron gate and railings, offering a tranquil space for relaxation and entertainment.
Home Details
Home Type
- Single Family
Est. Annual Taxes
- $5,254
Year Built
- Built in 1900
Lot Details
- 3,920 Sq Ft Lot
- Lot Dimensions are 41 x 97 x 25
- Fenced Yard
- Brick Fence
Home Design
- Brick Foundation
- Wood Frame Construction
- Shingle Roof
- Wood Siding
- Stick Built Home
Interior Spaces
- 3,410 Sq Ft Home
- 3-Story Property
- Ceiling height of 9 feet or more
- Ceiling Fan
- 3 Fireplaces
- Gas Log Fireplace
- Blinds
- Entrance Foyer
- Living Room
- Formal Dining Room
- Sun or Florida Room
- Attic Access Panel
Kitchen
- <<doubleOvenToken>>
- Gas Cooktop
- <<builtInMicrowave>>
- Dishwasher
Flooring
- Wood
- Tile
Bedrooms and Bathrooms
- 4 Bedrooms
- Walk-In Closet
- 4 Full Bathrooms
Laundry
- Dryer
- Washer
Parking
- Driveway
- Paved Parking
- Off-Street Parking
Outdoor Features
- Deck
- Open Patio
Schools
- Brinson Elementary School
- Grover C.Fields Middle School
- New Bern High School
Utilities
- Forced Air Zoned Heating and Cooling System
- Heat Pump System
- Heating System Uses Natural Gas
Community Details
- No Home Owners Association
- New Bern Downtown Historic Subdivision
Listing and Financial Details
- Assessor Parcel Number 8-003 -228
Map
Home Values in the Area
Average Home Value in this Area
Tax History
| Year | Tax Paid | Tax Assessment Tax Assessment Total Assessment is a certain percentage of the fair market value that is determined by local assessors to be the total taxable value of land and additions on the property. | Land | Improvement |
|---|---|---|---|---|
| 2024 | $5,254 | $620,780 | $50,430 | $570,350 |
| 2023 | $5,180 | $620,780 | $50,430 | $570,350 |
| 2022 | $4,573 | $433,070 | $72,000 | $361,070 |
| 2021 | $4,573 | $433,070 | $72,000 | $361,070 |
| 2020 | $4,528 | $433,070 | $72,000 | $361,070 |
| 2019 | $3,438 | $327,410 | $72,000 | $255,410 |
| 2018 | $4,159 | $412,550 | $72,000 | $340,550 |
| 2017 | $4,159 | $412,550 | $72,000 | $340,550 |
| 2016 | $4,025 | $441,870 | $51,770 | $390,100 |
| 2015 | $3,913 | $441,870 | $51,770 | $390,100 |
| 2014 | $3,913 | $441,870 | $51,770 | $390,100 |
Property History
| Date | Event | Price | Change | Sq Ft Price |
|---|---|---|---|---|
| 06/29/2025 06/29/25 | Price Changed | $750,000 | -2.6% | $229 / Sq Ft |
| 04/28/2025 04/28/25 | Price Changed | $770,000 | -3.1% | $235 / Sq Ft |
| 04/25/2025 04/25/25 | Price Changed | $795,000 | -0.6% | $242 / Sq Ft |
| 04/11/2025 04/11/25 | For Sale | $800,000 | -3.0% | $244 / Sq Ft |
| 11/22/2024 11/22/24 | Pending | -- | -- | -- |
| 09/09/2024 09/09/24 | Price Changed | $825,000 | 0.0% | $242 / Sq Ft |
| 09/09/2024 09/09/24 | For Sale | $825,000 | -1.7% | $242 / Sq Ft |
| 08/08/2024 08/08/24 | Pending | -- | -- | -- |
| 05/23/2024 05/23/24 | Price Changed | $839,500 | -1.2% | $246 / Sq Ft |
| 04/18/2024 04/18/24 | Price Changed | $850,000 | -4.0% | $249 / Sq Ft |
| 02/22/2024 02/22/24 | For Sale | $885,000 | +126.9% | $260 / Sq Ft |
| 03/30/2017 03/30/17 | Sold | $390,000 | -6.9% | $114 / Sq Ft |
| 02/16/2017 02/16/17 | Pending | -- | -- | -- |
| 09/15/2016 09/15/16 | For Sale | $419,000 | +109.5% | $123 / Sq Ft |
| 09/05/2012 09/05/12 | Sold | $200,000 | -41.0% | $78 / Sq Ft |
| 07/26/2012 07/26/12 | Pending | -- | -- | -- |
| 05/07/2012 05/07/12 | For Sale | $339,200 | -- | $132 / Sq Ft |
Purchase History
| Date | Type | Sale Price | Title Company |
|---|---|---|---|
| Deed | $390,000 | None Available | |
| Warranty Deed | $425,000 | None Available | |
| Special Warranty Deed | -- | None Available | |
| Trustee Deed | $269,613 | None Available | |
| Deed | $450,000 | None Available |
Mortgage History
| Date | Status | Loan Amount | Loan Type |
|---|---|---|---|
| Open | $290,000 | New Conventional | |
| Closed | $351,000 | New Conventional | |
| Previous Owner | $42,400 | Purchase Money Mortgage | |
| Previous Owner | $160,000 | New Conventional | |
| Previous Owner | $48,500 | Credit Line Revolving | |
| Previous Owner | $81,245 | Unknown | |
| Previous Owner | $45,350 | Credit Line Revolving |
Similar Homes in New Bern, NC
Source: Hive MLS
MLS Number: 100429026
APN: 8-003-228
