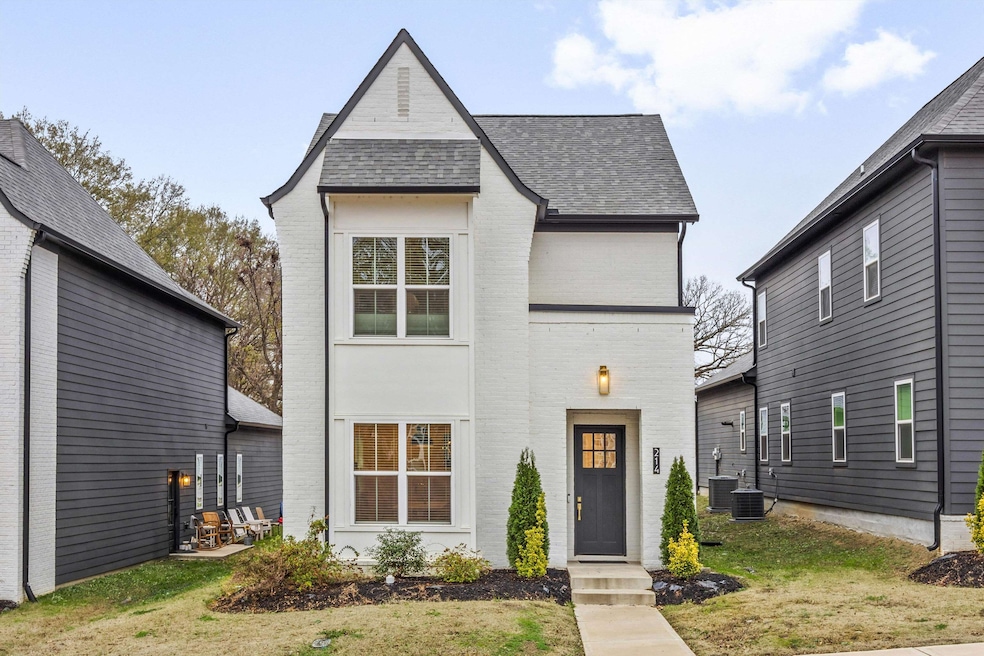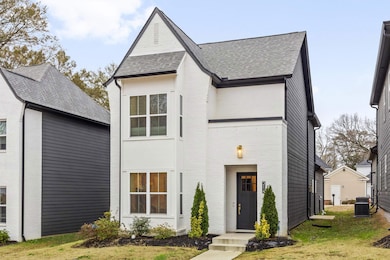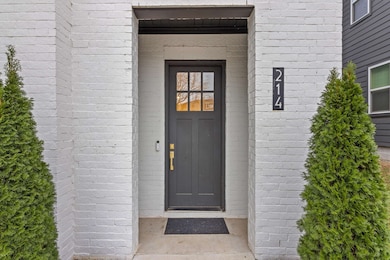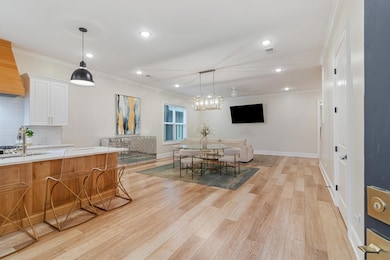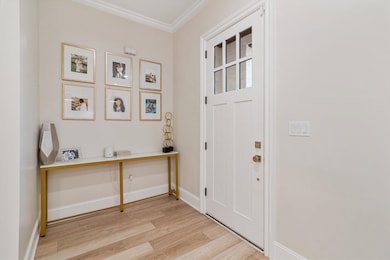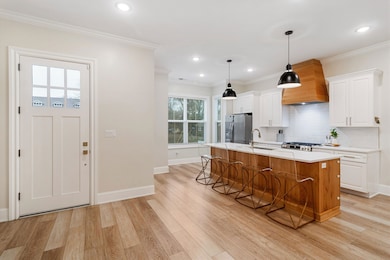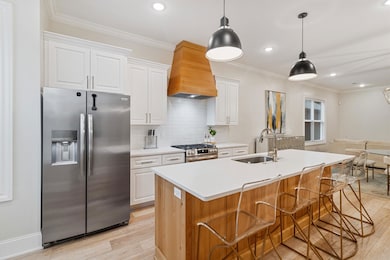214 McCowat St Jackson, TN 38301
Downtown Jackson NeighborhoodEstimated payment $2,772/month
Highlights
- Vaulted Ceiling
- Main Floor Primary Bedroom
- Porch
- Traditional Architecture
- Separate Formal Living Room
- Eat-In Kitchen
About This Home
Beautifully updated single-family home located in the heart of Jackson. This move-in ready property offers spacious living, modern finishes, and a functional layout perfect for families or first-time buyers. Conveniently situated near local schools, shopping, and major highways. Schedule your showing today—this one won’t last long!
Listing Agent
Rena Payne
Coldwell Banker Collins-Maury License #381454 Listed on: 12/05/2025
Home Details
Home Type
- Single Family
Est. Annual Taxes
- $218
Year Built
- Built in 2023
Lot Details
- 4,356 Sq Ft Lot
- Level Lot
Home Design
- Traditional Architecture
- Brick Veneer
- Slab Foundation
- Composition Shingle Roof
Interior Spaces
- 2,376 Sq Ft Home
- 1.5-Story Property
- Vaulted Ceiling
- Separate Formal Living Room
- Eat-In Kitchen
- Washer and Dryer Hookup
Flooring
- Laminate
- Tile
Bedrooms and Bathrooms
- 3 Bedrooms | 1 Primary Bedroom on Main
Parking
- 2 Car Garage
- Rear-Facing Garage
- Driveway
Additional Features
- Porch
- Central Heating and Cooling System
Community Details
- Jackson Walk Subdivision
Listing and Financial Details
- Assessor Parcel Number 078I K 031.10
Map
Home Values in the Area
Average Home Value in this Area
Tax History
| Year | Tax Paid | Tax Assessment Tax Assessment Total Assessment is a certain percentage of the fair market value that is determined by local assessors to be the total taxable value of land and additions on the property. | Land | Improvement |
|---|---|---|---|---|
| 2024 | $218 | $78,575 | $6,250 | $72,325 |
| 2022 | $218 | $6,250 | $6,250 | $0 |
| 2021 | $248 | $5,750 | $5,750 | $0 |
| 2020 | $0 | $0 | $0 | $0 |
| 2019 | $0 | $0 | $0 | $0 |
| 2018 | $0 | $0 | $0 | $0 |
Property History
| Date | Event | Price | List to Sale | Price per Sq Ft |
|---|---|---|---|---|
| 12/05/2025 12/05/25 | For Sale | $525,000 | -- | $221 / Sq Ft |
Purchase History
| Date | Type | Sale Price | Title Company |
|---|---|---|---|
| Quit Claim Deed | -- | Regency Title And Escrow Llc | |
| Warranty Deed | $459,900 | None Listed On Document | |
| Warranty Deed | $72,000 | None Available |
Mortgage History
| Date | Status | Loan Amount | Loan Type |
|---|---|---|---|
| Previous Owner | $451,569 | FHA |
Source: Memphis Area Association of REALTORS®
MLS Number: 10210874
APN: 057078I K 03110
- 205 McCowat St
- 122 Campbell St
- 275 W Deaderick St
- 205 Morgan St
- 254 Linden St
- 225 Linden St
- 381 N Highland Ave
- 151 Union Ave
- 387 N Highland Ave
- 520 Lambuth Blvd
- 218 W King St
- 125 Hatton St
- 424 Lambuth Blvd
- 425 Lambuth Blvd
- 337 Linden St
- 124 Glendale St
- 426 W King St
- 124 Conger St
- 222 Elm St
- 559 N Cumberland St
- 102 Jackson Walk Plaza
- 416 E Lafayette St
- 607 Arlington Ave
- 877 N Royal St Unit B
- 228 Eden St
- 423 Fairmont Ave
- 77 Briarcliff Dr
- 65 Beechwood Dr
- 997 W Forest Ave
- 259 Melwood St
- 40 N Acres Dr
- 100 Chapel Ridge Dr
- 135 Ayers Dr
- 100 Boardwalk Cove
- 80-100 Emory Hill Dr
- 842 N Parkway
- 1585 Hollywood Dr
- 24 Williamsburg Village Dr
- 189 Old Hickory Blvd
- 100 Park Ridge Dr
