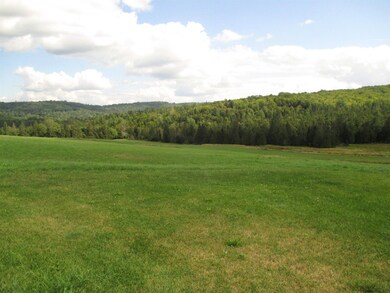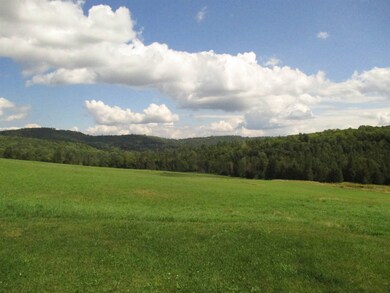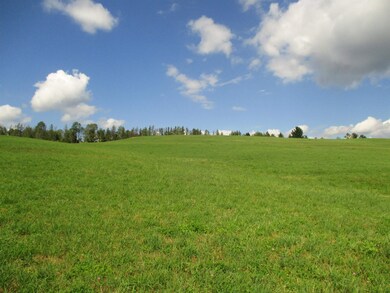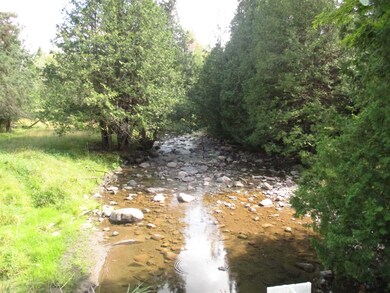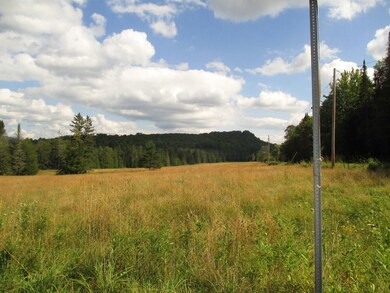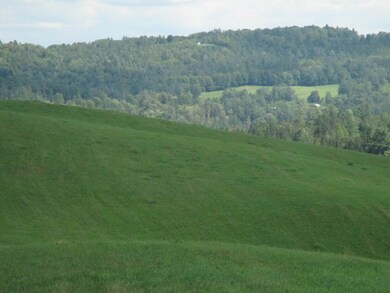
214 Mcfarland Rd Danville, VT 05828
Estimated Value: $456,000 - $626,183
Highlights
- Water Views
- Barn
- Farm
- Water Access
- 206 Acre Lot
- Secluded Lot
About This Home
As of November 2022Do you hear the call of the land and yearn to put down some literal roots? This property offers 206 acres, including 75 acres of meadow that have been cropped over the years, 12 acres of pasture, and the remainder is wooded. Houghton Brook runs through portions of the property, plus there is a small pond and some great pastoral and local mountain views. The 2-bedroom ranch-style home, built in 1974, is the only house on the town-maintained road, so you’re ensured privacy. The house provides 1,518 sq ft of living space with an eat-in kitchen, living room, 2 bedrooms, full bath, and 11x13’ enclosed porch on the main level. In the walk-out finished basement you’ll find a family room, office, bonus room, and a ½ bath. Store your harvest in the root cellar under the attached 1-car garage. The approx. 50x100' barn was previously home to dairy cows, but could also be used for sheep, goats, horses, pigs, or beef cows. A separate garage/workshop and machinery shed provide all the storage you’ll need for tractors, equipment, and tools, and water is plentiful with the new 30 GPM drilled well. From here you’re 15 minutes from the Danville Green, 7.5 miles to downtown St. Johnsbury or NVRH, and 14 miles from Burke Mountain and Kingdom Trails. This property is in the Current Use program. With some sweat equity, this could be the farm you’ve been dreaming of. ** No Drive Bys **Contact Bruno Marquis, Century 21 Farm & Forest, 802.673.8101, bruno@farmandforest.
Last Agent to Sell the Property
Century 21 Farm & Forest License #082.0007069 Listed on: 08/29/2022

Home Details
Home Type
- Single Family
Est. Annual Taxes
- $4,907
Year Built
- Built in 1974
Lot Details
- 206 Acre Lot
- Secluded Lot
- Open Lot
- Lot Sloped Up
- Wooded Lot
- Property is zoned residential / agriculture
Parking
- 1 Car Direct Access Garage
- Gravel Driveway
Property Views
- Water
- Mountain
- Countryside Views
Home Design
- Concrete Foundation
- Wood Frame Construction
- Shingle Roof
- Clap Board Siding
Interior Spaces
- 1-Story Property
- Combination Kitchen and Dining Room
- Laundry on main level
Flooring
- Laminate
- Vinyl
Bedrooms and Bathrooms
- 2 Bedrooms
Partially Finished Basement
- Walk-Out Basement
- Basement Fills Entire Space Under The House
- Connecting Stairway
- Interior Basement Entry
Outdoor Features
- Water Access
- Pond
- Stream or River on Lot
- Shared Waterfront
- Outdoor Storage
- Outbuilding
Schools
- Danville Elementary And Middle School
- Danville High School
Farming
- Barn
- Farm
- Agricultural
Horse Facilities and Amenities
- Grass Field
Utilities
- Heating System Uses Oil
- 100 Amp Service
- Drilled Well
- Electric Water Heater
- Septic Tank
- High Speed Internet
Ownership History
Purchase Details
Home Financials for this Owner
Home Financials are based on the most recent Mortgage that was taken out on this home.Purchase Details
Similar Homes in Danville, VT
Home Values in the Area
Average Home Value in this Area
Purchase History
| Date | Buyer | Sale Price | Title Company |
|---|---|---|---|
| Feldman Michael | $555,000 | -- | |
| Feldman Michael | $555,000 | -- | |
| Mcfarlandq Dennis M | -- | -- |
Property History
| Date | Event | Price | Change | Sq Ft Price |
|---|---|---|---|---|
| 11/03/2022 11/03/22 | Sold | $555,000 | +6.7% | $366 / Sq Ft |
| 09/04/2022 09/04/22 | Pending | -- | -- | -- |
| 08/29/2022 08/29/22 | For Sale | $520,000 | -- | $343 / Sq Ft |
Tax History Compared to Growth
Tax History
| Year | Tax Paid | Tax Assessment Tax Assessment Total Assessment is a certain percentage of the fair market value that is determined by local assessors to be the total taxable value of land and additions on the property. | Land | Improvement |
|---|---|---|---|---|
| 2024 | $5,259 | $374,700 | $241,600 | $133,100 |
| 2023 | -- | $374,700 | $241,600 | $133,100 |
| 2022 | $7,388 | $374,700 | $241,600 | $133,100 |
| 2021 | $7,663 | $374,700 | $241,600 | $133,100 |
| 2020 | $8,790 | $402,200 | $285,800 | $116,400 |
| 2019 | $8,299 | $402,200 | $285,800 | $116,400 |
| 2018 | $7,980 | $402,200 | $285,800 | $116,400 |
| 2016 | $7,904 | $402,200 | $285,800 | $116,400 |
Agents Affiliated with this Home
-
Bruno Marquis

Seller's Agent in 2022
Bruno Marquis
Century 21 Farm & Forest
(802) 334-5746
1 in this area
84 Total Sales
-
David Rowell

Buyer's Agent in 2022
David Rowell
Peter D Watson Agency
(802) 533-7077
2 in this area
148 Total Sales
Map
Source: PrimeMLS
MLS Number: 4927403
APN: 174-055-10912
- 2884 Tampico Rd
- 00 Mcdowell Rd
- 1628 Grimes Rd
- 00 Tampico Rd
- 884 Hawkins Rd
- 1896 N Danville Rd
- 322 Coffin Rd
- 604 Lapierre Dr
- 1040 Morrill Rd
- 0 Fall Brook Rd Unit 21172602
- 0 Fall Brook Rd Unit 4 5009031
- 2676 S Wheelock Rd
- 45 Chamberlain Bridge
- 1957 Memorial Dr
- 00 Flanders Dr
- 811 New Boston Rd
- 5 Post Office Ln
- 00 Deer Creek Ln
- 884 Leroux Rd
- 0 Deer Creek Ln Unit 5042211
- 214 Mcfarland Rd
- 2685 Stanton Rd
- 2607 Stanton Rd
- 2529 Stanton Rd
- 2910 Stanton Rd
- 300 Houghton Bridge Rd
- ON Stanton Rd
- 2875 Stanton Rd
- 3020 Stanton Rd
- 2981 Stanton Rd
- 197 Houghton Bridge Rd
- 281 Houghton Bridge Rd
- 1221 Rabbit Plains
- 328 Houghton Bridge Rd
- 771 Houghton Bridge Rd
- 1994 Tampico Rd
- Lot 4 Tampico Rd
- Lot 2 Tampico Rd
- #2 Tampico Rd
- 1166 Rabbit Plains

