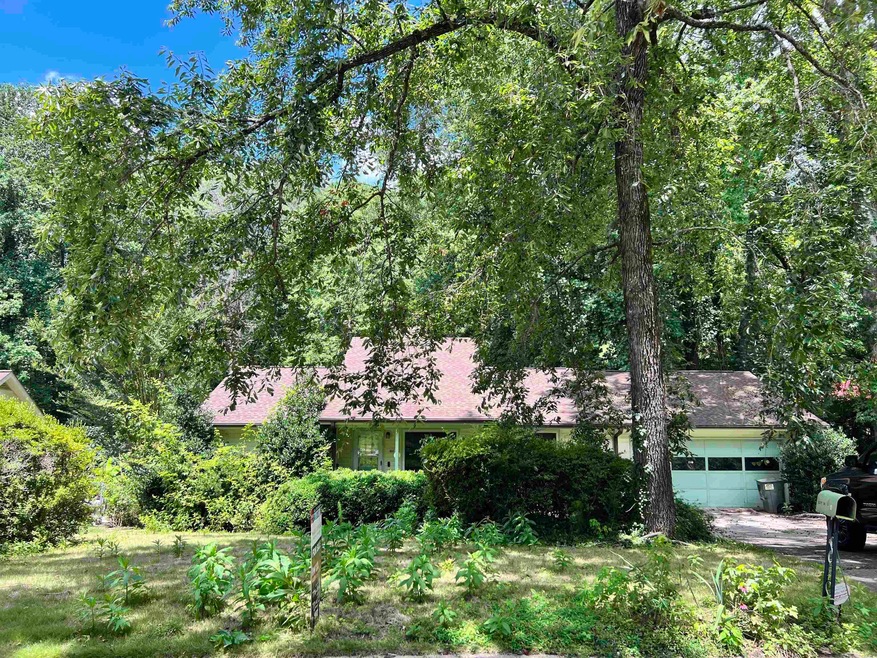
$349,900
- 4 Beds
- 3 Baths
- 1,932 Sq Ft
- 111 Hamilton Rd
- Peachtree City, GA
Freshened up for spring with a newly stained deck ready for summer! Perfect location for a family. This home is centrally located near Lake Peachtree, Glenloch Recreation Complex, and Peachtree Crossing shopping center. No HOA but all the amenities you could want at no cost to you. Glenloch Recreation Complex has a pool, splash pad, tennis courts, playground, skatepark and more. This home is
Angela Berger Keller Williams Realty Atl. Partners
