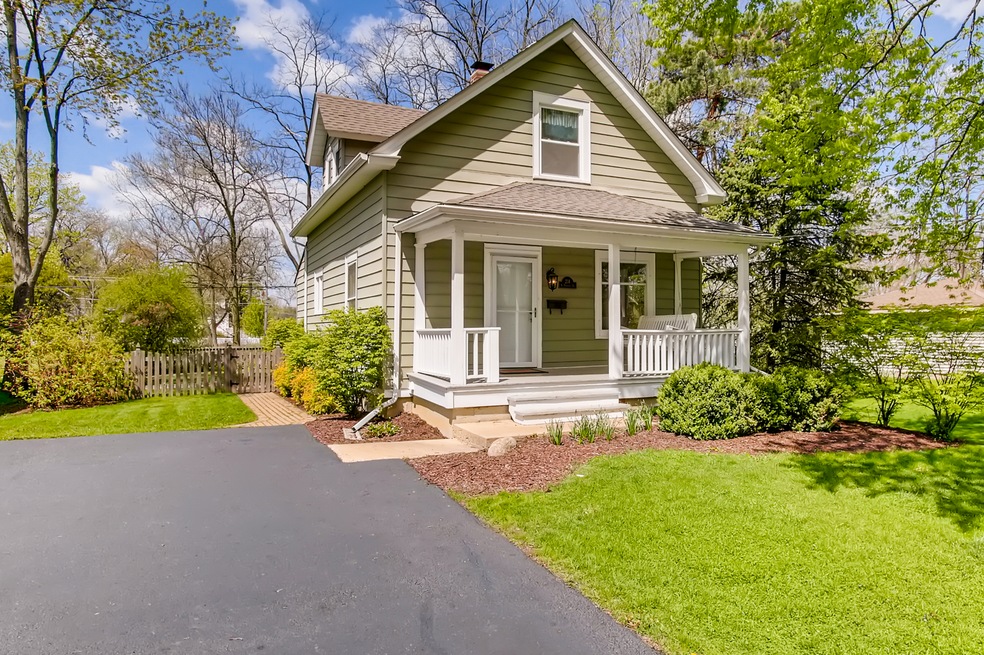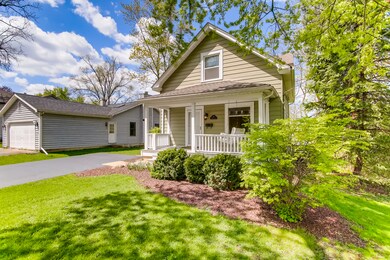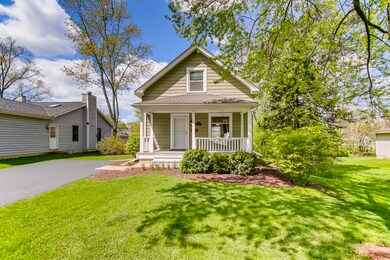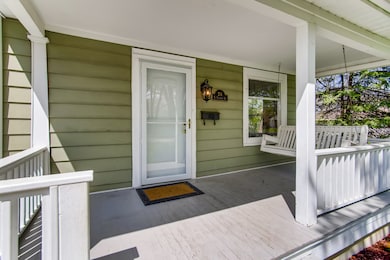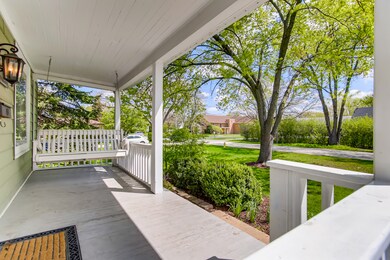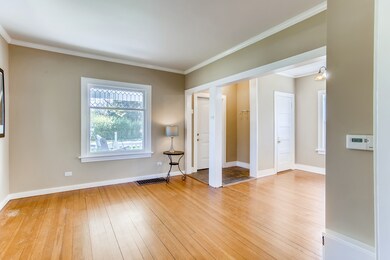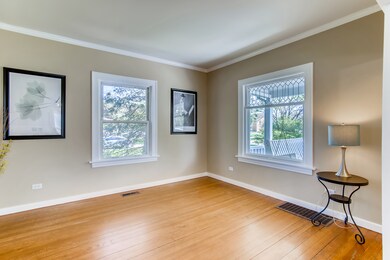
214 N Prospect St Wheaton, IL 60187
Southeast Wheaton NeighborhoodHighlights
- Second Kitchen
- Mature Trees
- Wood Flooring
- Lowell Elementary School Rated A
- Deck
- Farmhouse Style Home
About This Home
As of March 2025Charming turn of the century farmhouse with all the amenities of new construction. Located between Wheaton and Glen Ellyn; Close Walking distance to either downtown area; Metra or Prairie Path. Updated Kitchen with Cherry Cabinets, Granite Finishes, Stainless Steel Appliances; Hardwood Floors and Leaded-Glass Windows. Full Finished Walk-Out Basement with a separate entrance Egress Windows and Back Up Sump Pump: possible In-Law suite. Plenty of Storage throughout. Newer Roof, Siding & Driveway. professional landscaping, Newer Furnace/AC & Water Heater. Some updated windows. An amazing find with true walking distance to Train or Campus. Come walk the Land and put down roots.
Last Agent to Sell the Property
Fathom Realty IL LLC License #475152254 Listed on: 05/14/2020

Home Details
Home Type
- Single Family
Est. Annual Taxes
- $5,320
Year Built
- 1905
Lot Details
- Fenced Yard
- Mature Trees
Home Design
- Farmhouse Style Home
- Slab Foundation
- Frame Construction
- Asphalt Shingled Roof
Kitchen
- Second Kitchen
- Breakfast Bar
- Oven or Range
Flooring
- Wood
- Laminate
Bedrooms and Bathrooms
- Primary Bathroom is a Full Bathroom
- In-Law or Guest Suite
Finished Basement
- Exterior Basement Entry
- Finished Basement Bathroom
Parking
- Parking Available
- Driveway
- Off-Street Parking
- Parking Included in Price
Outdoor Features
- Deck
- Porch
Utilities
- Forced Air Heating and Cooling System
- Heating System Uses Gas
- Lake Michigan Water
Ownership History
Purchase Details
Home Financials for this Owner
Home Financials are based on the most recent Mortgage that was taken out on this home.Purchase Details
Home Financials for this Owner
Home Financials are based on the most recent Mortgage that was taken out on this home.Purchase Details
Home Financials for this Owner
Home Financials are based on the most recent Mortgage that was taken out on this home.Purchase Details
Home Financials for this Owner
Home Financials are based on the most recent Mortgage that was taken out on this home.Purchase Details
Home Financials for this Owner
Home Financials are based on the most recent Mortgage that was taken out on this home.Similar Homes in Wheaton, IL
Home Values in the Area
Average Home Value in this Area
Purchase History
| Date | Type | Sale Price | Title Company |
|---|---|---|---|
| Warranty Deed | $399,000 | Chicago Title | |
| Warranty Deed | $295,000 | Attorneys Ttl Guaranty Fund | |
| Warranty Deed | $289,500 | Atg | |
| Warranty Deed | $220,000 | -- | |
| Warranty Deed | $126,500 | -- |
Mortgage History
| Date | Status | Loan Amount | Loan Type |
|---|---|---|---|
| Open | $319,200 | New Conventional | |
| Previous Owner | $280,250 | New Conventional | |
| Previous Owner | $195,847 | New Conventional | |
| Previous Owner | $224,000 | New Conventional | |
| Previous Owner | $165,000 | New Conventional | |
| Previous Owner | $187,500 | New Conventional | |
| Previous Owner | $230,000 | Purchase Money Mortgage | |
| Previous Owner | $140,000 | Unknown | |
| Previous Owner | $175,900 | Purchase Money Mortgage | |
| Previous Owner | $80,000 | No Value Available |
Property History
| Date | Event | Price | Change | Sq Ft Price |
|---|---|---|---|---|
| 03/21/2025 03/21/25 | Sold | $399,000 | +1.0% | $332 / Sq Ft |
| 03/03/2025 03/03/25 | Pending | -- | -- | -- |
| 02/28/2025 02/28/25 | For Sale | $395,000 | +33.9% | $328 / Sq Ft |
| 06/17/2020 06/17/20 | Sold | $295,000 | +3.5% | $227 / Sq Ft |
| 05/18/2020 05/18/20 | Pending | -- | -- | -- |
| 05/14/2020 05/14/20 | For Sale | $285,000 | -- | $219 / Sq Ft |
Tax History Compared to Growth
Tax History
| Year | Tax Paid | Tax Assessment Tax Assessment Total Assessment is a certain percentage of the fair market value that is determined by local assessors to be the total taxable value of land and additions on the property. | Land | Improvement |
|---|---|---|---|---|
| 2023 | $5,320 | $86,720 | $21,820 | $64,900 |
| 2022 | $5,260 | $81,950 | $20,620 | $61,330 |
| 2021 | $5,237 | $80,000 | $20,130 | $59,870 |
| 2020 | $5,219 | $79,250 | $19,940 | $59,310 |
| 2019 | $5,094 | $77,150 | $19,410 | $57,740 |
| 2018 | $5,313 | $79,350 | $18,300 | $61,050 |
| 2017 | $5,226 | $76,420 | $17,620 | $58,800 |
| 2016 | $5,149 | $73,370 | $16,920 | $56,450 |
| 2015 | $5,100 | $69,990 | $16,140 | $53,850 |
| 2014 | $5,211 | $70,270 | $16,710 | $53,560 |
| 2013 | $5,078 | $70,480 | $16,760 | $53,720 |
Agents Affiliated with this Home
-
Michael Thornton

Seller's Agent in 2025
Michael Thornton
Keller Williams Premiere Properties
(630) 532-9246
19 in this area
323 Total Sales
-
K
Buyer's Agent in 2025
Kimberly Brown-Lewis
Redfin Corporation
-
Alecia Lenertz

Seller's Agent in 2020
Alecia Lenertz
Fathom Realty IL LLC
(630) 923-5515
41 Total Sales
Map
Source: Midwest Real Estate Data (MRED)
MLS Number: MRD10714636
APN: 05-15-126-029
- 147 S Prospect St
- 615 N Blanchard St
- 605 N President St
- 1106 E North Path
- 566 Glendale Ave
- 521 S Blanchard St
- 285 Hill Ave
- 1010 E Illinois St
- 588 Glendale Ave
- 1408 E Evergreen St
- 523 Kipling Ct
- 1319 E Harrison Ave
- 111 N Kenilworth Ave
- 314 Hill Ave
- 1715 Chesterfield Ave
- 154 Newton Ave
- 818 E Indiana St
- 300 Duane St Unit 6
- 1000 S Lorraine Rd Unit 110
- 310 Duane St
