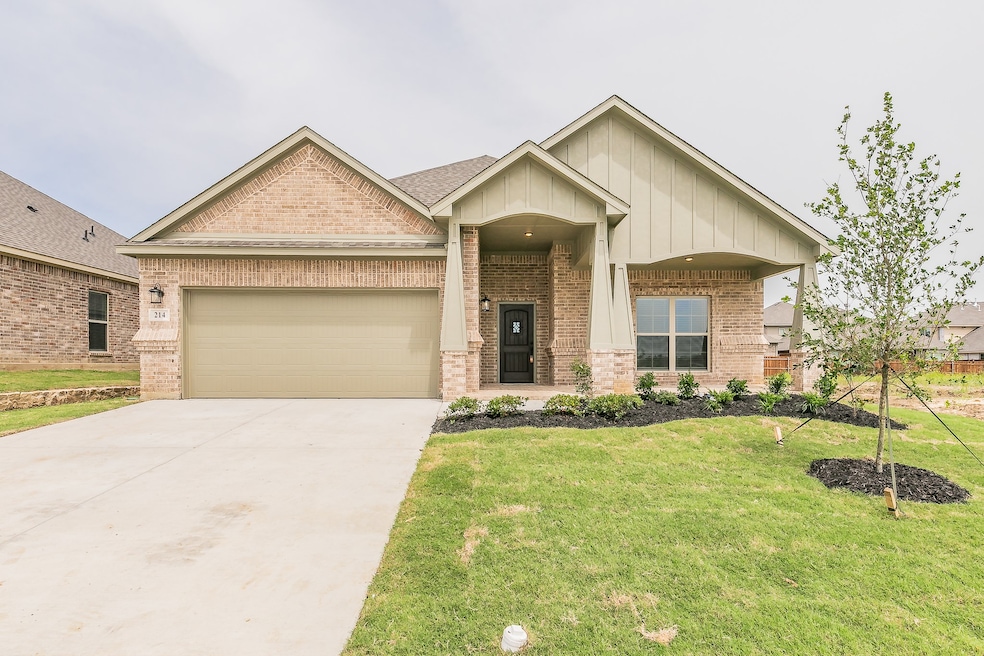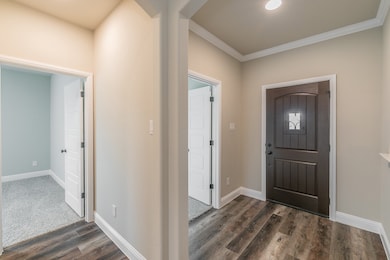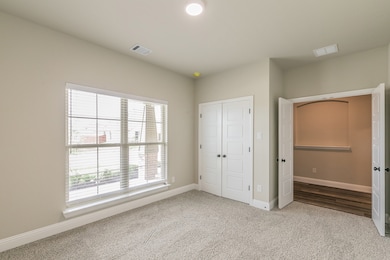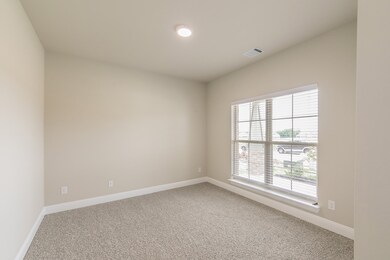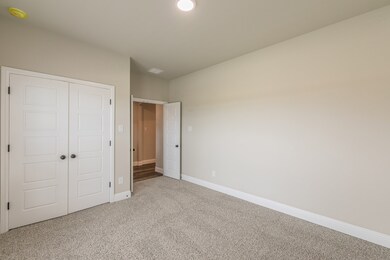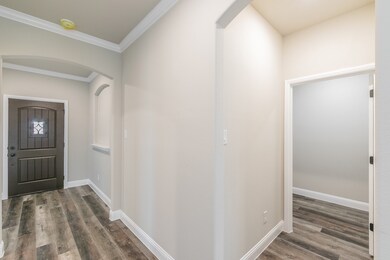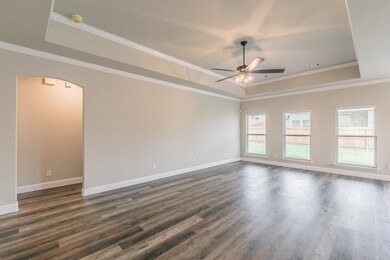
214 Navajo Trail Alvarado, TX 76009
Estimated payment $2,118/month
Highlights
- New Construction
- Traditional Architecture
- Covered patio or porch
- Open Floorplan
- Granite Countertops
- 2 Car Attached Garage
About This Home
Welcome to your stunning new home in the heart of Alvarado! Officially completed and photos uploaded May 15th. This beautifully built residence combines modern design with comfort and functionality—perfect for any stage of life. Step inside and you'll be greeted by luxury vinyl plank flooring that flows seamlessly through the main living areas and carpet in the bedrooms. You'll love the granite countertops throughout the home—both elegant and functional. The kitchen is perfect for gathering with loved ones, offering ample cabinet space for storage and plenty of room for meal prep and entertaining.. The master bathroom is a true oasis with gorgeous tile flooring and an impressively designed, spacious walk-in shower—a perfect place to unwind after a long day. Whether you're hosting guests or enjoying a quiet evening, this home provides a comfortable and stylish space you’ll love coming home to. Don't miss your chance to own this move-in-ready home in a prime location with easy access to schools, parks, and major highways. Schedule your showing today!
Listing Agent
Century 21 Mike Bowman, Inc. Brokerage Phone: 817-354-7653 License #0295970 Listed on: 03/03/2025

Co-Listing Agent
Century 21 Mike Bowman, Inc. Brokerage Phone: 817-354-7653 License #0788491
Home Details
Home Type
- Single Family
Est. Annual Taxes
- $1,379
Year Built
- Built in 2025 | New Construction
Lot Details
- 6,882 Sq Ft Lot
- Lot Dimensions are 60x115x60x115
- Wood Fence
- Interior Lot
HOA Fees
- $38 Monthly HOA Fees
Parking
- 2 Car Attached Garage
- Front Facing Garage
- Driveway
Home Design
- Traditional Architecture
- Brick Exterior Construction
- Slab Foundation
- Composition Roof
Interior Spaces
- 1,859 Sq Ft Home
- 1-Story Property
- Open Floorplan
- Fire and Smoke Detector
- Washer and Electric Dryer Hookup
Kitchen
- Gas Range
- <<microwave>>
- Dishwasher
- Kitchen Island
- Granite Countertops
- Disposal
Bedrooms and Bathrooms
- 3 Bedrooms
- 2 Full Bathrooms
Outdoor Features
- Covered patio or porch
Schools
- Alvarado N Elementary School
- Alvarado High School
Utilities
- Central Heating and Cooling System
- Vented Exhaust Fan
Community Details
- Association fees include management
- Principal Management Group Association
- Sunset Rdg Subdivision
Listing and Financial Details
- Legal Lot and Block 3 / D
- Assessor Parcel Number 126393904030
Map
Home Values in the Area
Average Home Value in this Area
Tax History
| Year | Tax Paid | Tax Assessment Tax Assessment Total Assessment is a certain percentage of the fair market value that is determined by local assessors to be the total taxable value of land and additions on the property. | Land | Improvement |
|---|---|---|---|---|
| 2024 | $1,379 | $54,000 | $0 | $0 |
| 2023 | $1,109 | $45,000 | $45,000 | -- |
Property History
| Date | Event | Price | Change | Sq Ft Price |
|---|---|---|---|---|
| 03/03/2025 03/03/25 | For Sale | $354,900 | -- | $191 / Sq Ft |
Purchase History
| Date | Type | Sale Price | Title Company |
|---|---|---|---|
| Warranty Deed | -- | Providence Title Company |
Similar Homes in Alvarado, TX
Source: North Texas Real Estate Information Systems (NTREIS)
MLS Number: 20859231
APN: 126-3939-04030
- 212 Navajo Trail
- 210 Navajo Trail
- 213 Navajo Trail
- 212 Seminole Trail
- 221 Comanche Trail
- 210 Seminole Trail
- 210 Comanche Trail
- 213 Seminole Trail
- 211 Seminole Trail
- 212 Shawnee Trail
- 210 Shawnee Trail
- 208 Cheyenne Trail
- 206 Cheyenne Trail
- 222 Shawnee Trail
- 307 Apache Trail
- 223 Shawnee Trail
- 207 Cortese Ln
- 236 Cheyenne Trail
- 104 Gateway Dr
- 102 Fortana Ct
- 212 Navajo Trail
- 1721 Zilker Park Trail
- 120 Rockhaven Dr
- 402 N Parkway Dr
- 716 Griffith Park Trail
- 605 Griffith Park Trail
- 505 N Baugh St
- 209 W Purdom Ave
- 1600 N Cummings Dr
- 1020 Burnett Blvd Unit A
- 1020 Burnett Blvd Unit B
- 111 W Atchley Ave
- 111 W Atchley Ave
- 8092 County Road 604
- 109 Quail Haven St
- 301 County Road 207 Unit 1205
- 301 County Road 207 Unit 1204
- 3617 Northcrest Dr
- 303 N Eastern St
- 309 N Fairview St Unit 5
