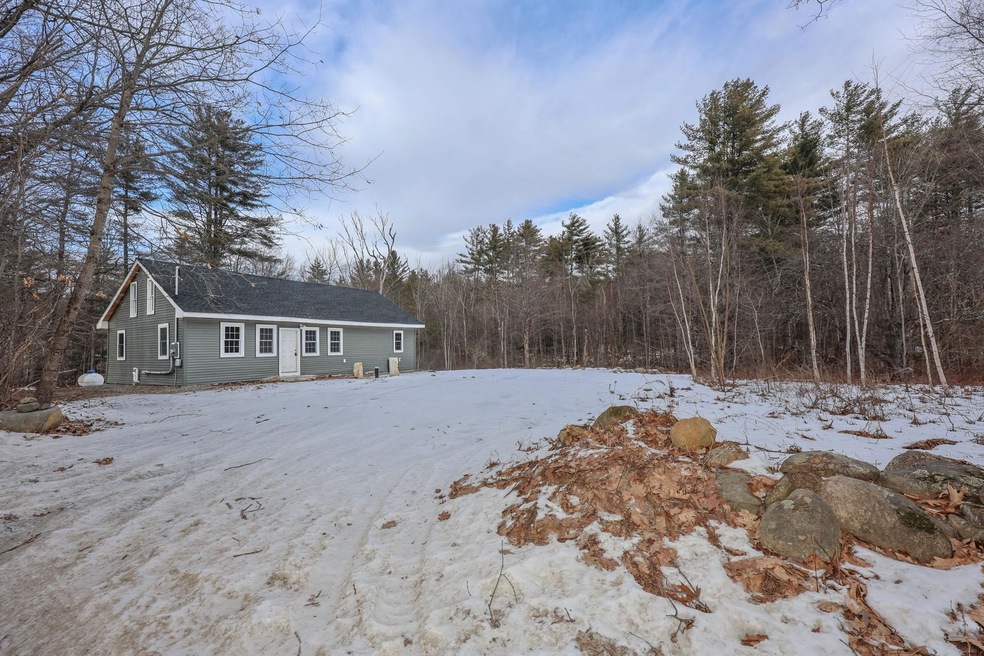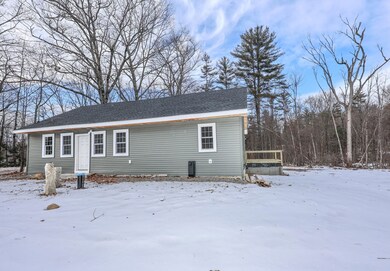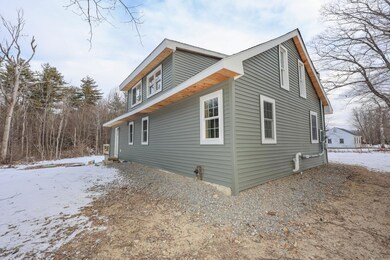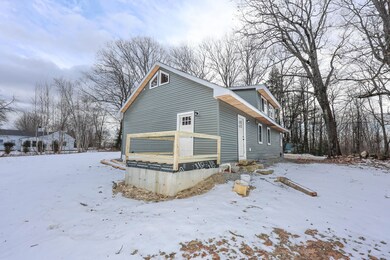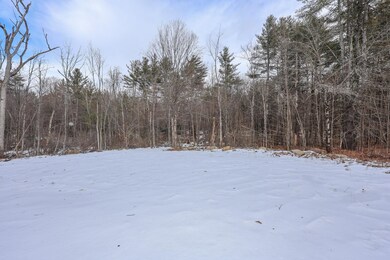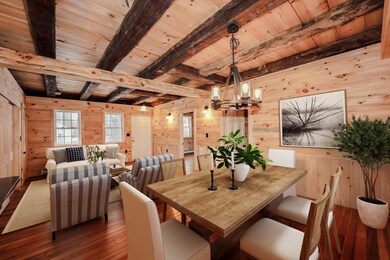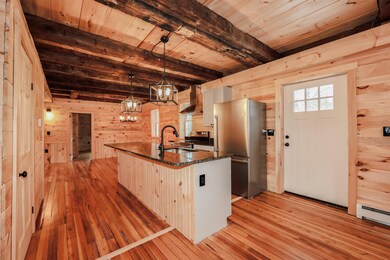
214 Old College Rd Andover, NH 03216
Highlights
- Cape Cod Architecture
- Wood Flooring
- Open to Family Room
- Deck
- Open Floorplan
- Porch
About This Home
As of February 2025This property has been reconstructed. Only some of the original framing remains. Newer septic, well, siding, roof, heating system, most windows and a granite kitchen. Kitchen appliances have never been used. Huge counter space and an open concept for entertaining. Wood floors just refinished by a pro. Located on one of the most picturesque NH country roads you will see! 1 acre of mostly usable flat land. single level living with an attic space that is prepped for a primary bedroom suite. full basement as the home was jacked up and a basement constructed under it. Small deck off the kitchen area with a full foundation. The intent was to make this a breezeway to your new attached garage. The quaint little town of Andover is home to Proctor Academy and Ragged mountain Ski area is minutes away. This could make a great permanent home or use it as a retreat. Great air BNB prospect. Showings begin at the open house Saturday 1/11/2025 at noon.
Last Agent to Sell the Property
LAER Realty Partners/Goffstown License #056090 Listed on: 01/08/2025

Home Details
Home Type
- Single Family
Est. Annual Taxes
- $2,348
Year Built
- Built in 1790
Lot Details
- 1 Acre Lot
- Lot Sloped Up
- Property is zoned AR R
Home Design
- Cape Cod Architecture
- Concrete Foundation
- Wood Frame Construction
- Shingle Roof
Interior Spaces
- 1-Story Property
- Open Floorplan
- Dining Area
Kitchen
- Open to Family Room
- Electric Range
- Dishwasher
- Kitchen Island
Flooring
- Wood
- Laminate
Bedrooms and Bathrooms
- 2 Bedrooms
- 1 Full Bathroom
Laundry
- Laundry on main level
- Dryer
- Washer
Unfinished Basement
- Basement Fills Entire Space Under The House
- Connecting Stairway
- Interior Basement Entry
- Sump Pump
Parking
- 35 Car Parking Spaces
- Gravel Driveway
- Dirt Driveway
- Unpaved Parking
- On-Site Parking
Outdoor Features
- Deck
- Porch
Schools
- Andover Elem/Middle School
- Merrimack Valley High School
Utilities
- Vented Exhaust Fan
- Hot Water Heating System
- 200+ Amp Service
- Drilled Well
- Septic Tank
- Internet Available
- Cable TV Available
Listing and Financial Details
- Legal Lot and Block 489 / 831
Ownership History
Purchase Details
Home Financials for this Owner
Home Financials are based on the most recent Mortgage that was taken out on this home.Purchase Details
Home Financials for this Owner
Home Financials are based on the most recent Mortgage that was taken out on this home.Similar Homes in Andover, NH
Home Values in the Area
Average Home Value in this Area
Purchase History
| Date | Type | Sale Price | Title Company |
|---|---|---|---|
| Warranty Deed | $360,000 | None Available | |
| Warranty Deed | $360,000 | None Available | |
| Fiduciary Deed | $242,000 | None Available | |
| Fiduciary Deed | $242,000 | None Available |
Mortgage History
| Date | Status | Loan Amount | Loan Type |
|---|---|---|---|
| Open | $310,000 | FHA | |
| Closed | $310,000 | FHA | |
| Previous Owner | $237,000 | Commercial | |
| Previous Owner | $50,000 | Stand Alone Refi Refinance Of Original Loan |
Property History
| Date | Event | Price | Change | Sq Ft Price |
|---|---|---|---|---|
| 02/07/2025 02/07/25 | Sold | $360,000 | +4.3% | $327 / Sq Ft |
| 01/15/2025 01/15/25 | Pending | -- | -- | -- |
| 01/08/2025 01/08/25 | For Sale | $345,000 | +42.6% | $314 / Sq Ft |
| 10/24/2024 10/24/24 | Sold | $242,000 | -12.0% | $220 / Sq Ft |
| 09/20/2024 09/20/24 | Pending | -- | -- | -- |
| 09/11/2024 09/11/24 | For Sale | $275,000 | -- | $250 / Sq Ft |
Tax History Compared to Growth
Tax History
| Year | Tax Paid | Tax Assessment Tax Assessment Total Assessment is a certain percentage of the fair market value that is determined by local assessors to be the total taxable value of land and additions on the property. | Land | Improvement |
|---|---|---|---|---|
| 2024 | $3,626 | $247,700 | $116,800 | $130,900 |
| 2023 | $2,348 | $102,300 | $73,100 | $29,200 |
| 2022 | $1,933 | $91,200 | $73,100 | $18,100 |
| 2021 | $2,231 | $106,700 | $73,100 | $33,600 |
| 2020 | $2,687 | $125,900 | $73,100 | $52,800 |
| 2019 | $2,724 | $125,900 | $73,100 | $52,800 |
| 2018 | $2,650 | $115,500 | $62,600 | $52,900 |
| 2017 | $2,640 | $115,500 | $62,600 | $52,900 |
| 2016 | $2,456 | $115,500 | $62,600 | $52,900 |
| 2015 | $2,296 | $115,500 | $62,600 | $52,900 |
| 2014 | $2,354 | $115,500 | $62,600 | $52,900 |
| 2013 | $2,903 | $154,800 | $78,000 | $76,800 |
Agents Affiliated with this Home
-
Dana Ford

Seller's Agent in 2025
Dana Ford
LAER Realty Partners/Goffstown
(603) 731-7228
2 in this area
235 Total Sales
-
Forrest Rohde
F
Buyer's Agent in 2025
Forrest Rohde
Realty One Group Next Level
(603) 966-3409
1 in this area
6 Total Sales
-
Nicholas Repp

Seller's Agent in 2024
Nicholas Repp
Lake Farm Realty
(603) 573-6914
6 in this area
55 Total Sales
Map
Source: PrimeMLS
MLS Number: 5026133
APN: ANDV-000017-000831-000489
- 32 Monticello Dr
- 34 Winter Hill Ln
- Lot 02 Franklin Hwy
- 22 Morrill Hill Rd
- 105 Flaghole Rd
- 97 Salisbury Hwy
- 0 Putney Rd
- 0 Pieters Rd
- 243 Chase Hill Rd
- 151 Beech Hill Rd
- 86 Lawrence St
- 96 Lawrence St
- 192 Beech Hill Rd
- 0 Beech Hill Rd
- 328 Main St Unit C
- 00 Currier Rd
- 13-2 Raccoon Hill Rd
- 282 Currier Rd
- 516 W Salisbury Rd
- 428 North Rd
