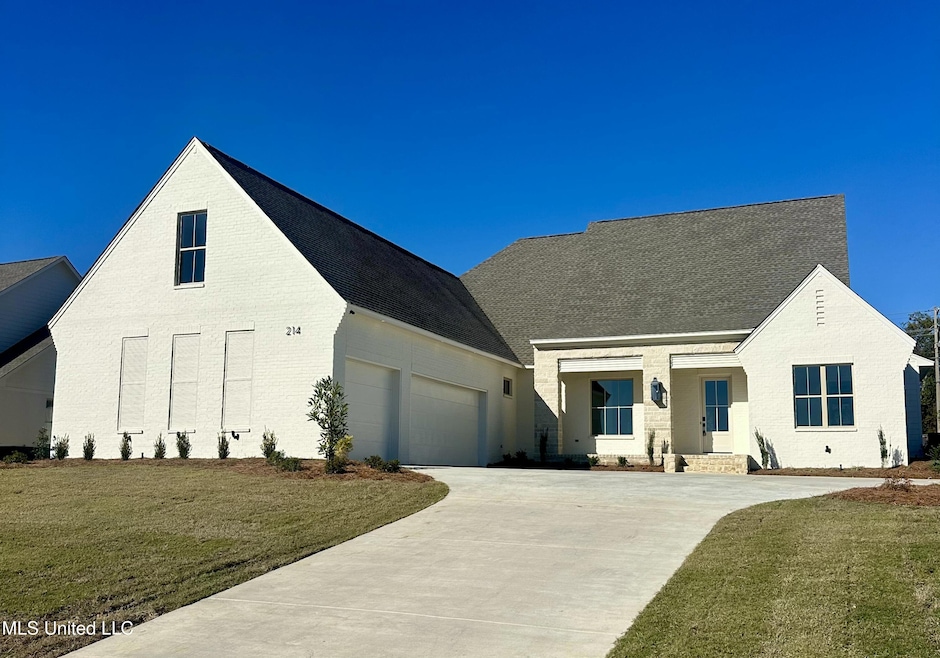214 Parke Dr Ridgeland, MS 39157
Estimated payment $4,704/month
4
Beds
3.5
Baths
3,315
Sq Ft
$265
Price per Sq Ft
Highlights
- New Construction
- Outdoor Fireplace
- Walk-In Pantry
- Ann Smith Elementary School Rated A-
- Mud Room
- 1-Story Property
About This Home
Location, Location at the privately gated Carlton Parke Extension off Richardson Rd. 4 Bedroom 3.5 Bath. Includes: large kitchen open to keeping room with fireplace & walk in pantry, eating room, living room, formal dinning room with butler's pantry + utility, mudroom, storage and 3 car garage with open storage area. Large rear covered porch includes fireplace and built ins. Fully landscaped and sodded, exterior soffit lighting and much more!
Home Details
Home Type
- Single Family
Est. Annual Taxes
- $900
Year Built
- Built in 2025 | New Construction
Lot Details
- 0.4 Acre Lot
Parking
- 3 Car Garage
- 3 Carport Spaces
- Side Facing Garage
Home Design
- Brick Exterior Construction
- Architectural Shingle Roof
- Asphalt Roof
- HardiePlank Type
- Stone Veneer
Interior Spaces
- 3,315 Sq Ft Home
- 1-Story Property
- Wood Burning Fireplace
- Mud Room
Kitchen
- Walk-In Pantry
- Gas Cooktop
Bedrooms and Bathrooms
- 4 Bedrooms
Outdoor Features
- Outdoor Fireplace
- Outdoor Kitchen
- Outdoor Grill
Schools
- Ridgeland Elementary School
- Olde Towne Middle School
- Ridgeland High School
Utilities
- Central Air
- Heating System Uses Natural Gas
Community Details
- Property has a Home Owners Association
- Association fees include ground maintenance, pool service
- Carlton Parke Subdivision
- The community has rules related to covenants, conditions, and restrictions
Map
Create a Home Valuation Report for This Property
The Home Valuation Report is an in-depth analysis detailing your home's value as well as a comparison with similar homes in the area
Home Values in the Area
Average Home Value in this Area
Tax History
| Year | Tax Paid | Tax Assessment Tax Assessment Total Assessment is a certain percentage of the fair market value that is determined by local assessors to be the total taxable value of land and additions on the property. | Land | Improvement |
|---|---|---|---|---|
| 2025 | $776 | $7,200 | $0 | $0 |
| 2024 | $776 | $7,200 | $0 | $0 |
| 2023 | -- | $7,200 | $0 | $0 |
Source: Public Records
Property History
| Date | Event | Price | List to Sale | Price per Sq Ft |
|---|---|---|---|---|
| 11/10/2025 11/10/25 | For Sale | $880,000 | -- | $265 / Sq Ft |
Source: MLS United
Source: MLS United
MLS Number: 4131165
APN: 071F-23A-082
Nearby Homes
- 208 Parke Dr
- 225 Parke Dr
- 309 Hillview Dr
- 230 Parke Dr
- 232 Parke Dr
- 236 Parke Dr
- 338 Hillview Dr
- 102 Bridgewater Crossing
- 131 Oakhurst Trail
- 148 Harper St
- 106 Woodmont Cove
- 111 Cherry Laurel Ln
- 159 Harper St
- 706 Northlake Ave
- 103 Cherry Laurel Ct
- 104 Cherry Laurel Ct
- 139 Bridgewater Crossing
- 115 Summer Lake Dr
- 128 Summer Lake Dr
- 119 Commonwealth Dr
- 1000-Highland Colony Pkwy
- 102 Cypress Lake Blvd S
- 205 Walnut St
- 117 Trace Ridge Dr
- 455 S Wheatley St
- 224 Cobblestone Dr
- 890 Madison Ave
- 320 Pebble Creek Dr
- 222 Faith Hill St
- 499 S Pear Orchard Rd
- 791 W County Line Rd
- 800 Ridgewood Rd
- 1016 McDale Ln
- 580 Pear Orchard Rd
- 544 Hunters Creek Cir
- 614 Camdenpark Dr
- 711 Lake Harbour Dr
- 715 Rice Rd
- 1301 Jamestown Way Unit 2
- 615 Live Oak Dr

