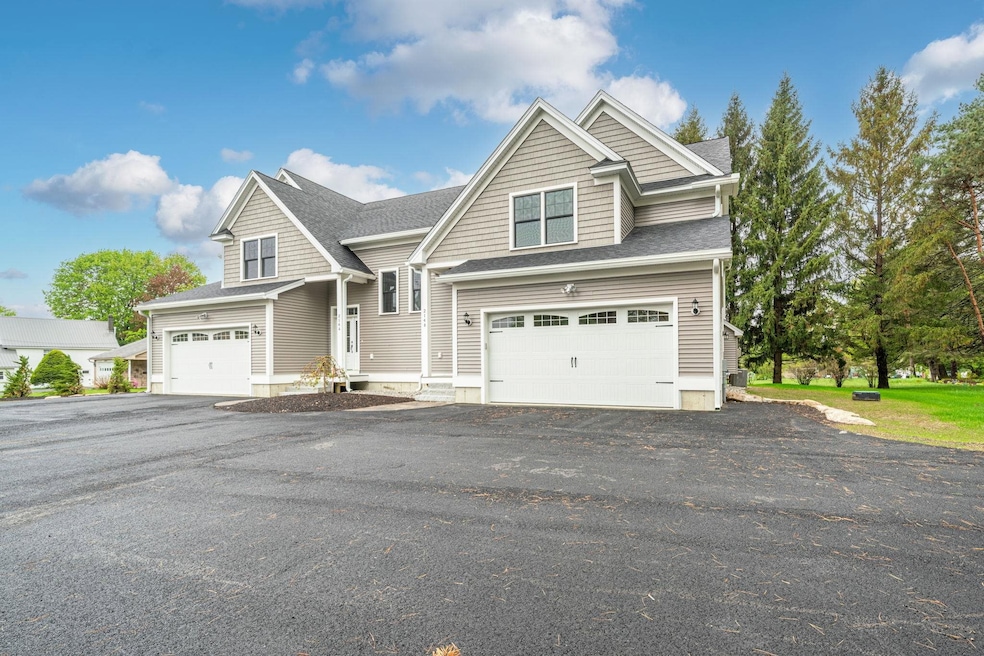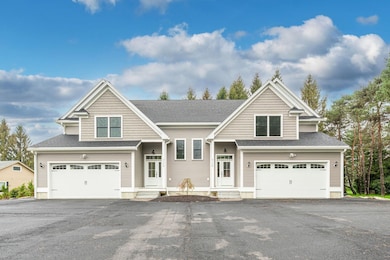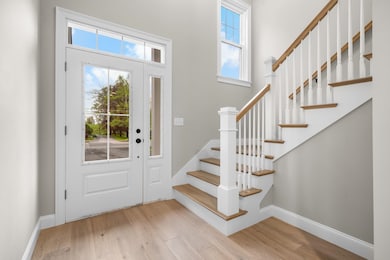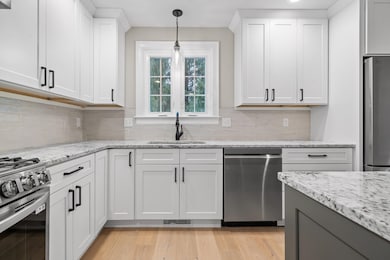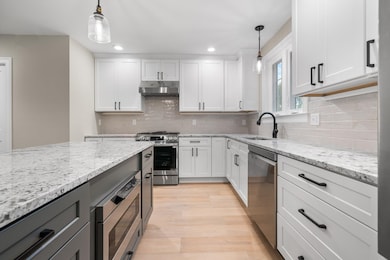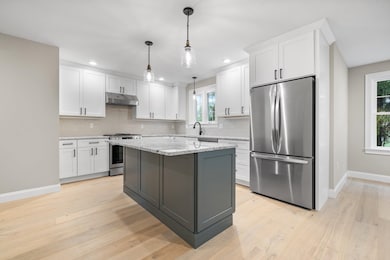
214 Pembroke St Unit B Allenstown, NH 03275
Suncook NeighborhoodEstimated payment $4,741/month
Highlights
- New Construction
- Deck
- Attic
- 0.86 Acre Lot
- Wood Flooring
- Natural Light
About This Home
Stunning custom home with high-end finishes throughout! This beautifully built four-bedroom, 2.5-bath home offers 2,300 square feet of thoughtfully designed living space and is set on a professionally landscaped lot, perfect for indoor and outdoor living. From the moment you enter through the vaulted stairwell, you’ll appreciate the quality craftsmanship and attention to detail. The show-stopping kitchen features a center island, granite countertops, stainless steel appliances, a gas range, tile backsplash, extra-tall cabinetry, and a spacious pantry. The open-concept living room includes a cozy fireplace and provides access to a composite deck, flagstone patio, and a peaceful backyard oasis. Upstairs, you’ll find an open bonus area, a laundry space, and a luxurious primary suite with a custom tile shower and premium fixtures. Three additional bedrooms and a full bath with double sinks complete the upper level. Further highlights include 9-foot ceilings, hardwood and tile flooring, custom millwork, gas heat, central A/C, a full basement, and a two-car attached garage. Conveniently located with easy access to Concord, Manchester, and Boston. Quick closing is possible!
Home Details
Home Type
- Single Family
Year Built
- Built in 2025 | New Construction
Lot Details
- 0.86 Acre Lot
- Level Lot
- Garden
Parking
- 2 Car Garage
Home Design
- Concrete Foundation
- Shingle Roof
- Vinyl Siding
Interior Spaces
- Property has 2 Levels
- Gas Fireplace
- Natural Light
- Entrance Foyer
- Combination Dining and Living Room
- Fire and Smoke Detector
- Laundry on upper level
- Attic
Kitchen
- Gas Range
- Microwave
- Dishwasher
- Kitchen Island
Flooring
- Wood
- Carpet
- Tile
Bedrooms and Bathrooms
- 4 Bedrooms
- En-Suite Primary Bedroom
- En-Suite Bathroom
- Walk-In Closet
Basement
- Basement Fills Entire Space Under The House
- Interior Basement Entry
Outdoor Features
- Deck
- Patio
Utilities
- Forced Air Heating and Cooling System
- Internet Available
- Cable TV Available
Listing and Financial Details
- Legal Lot and Block 214 / 20
- Assessor Parcel Number 266
Map
Home Values in the Area
Average Home Value in this Area
Property History
| Date | Event | Price | Change | Sq Ft Price |
|---|---|---|---|---|
| 05/28/2025 05/28/25 | Pending | -- | -- | -- |
| 05/13/2025 05/13/25 | For Sale | $729,900 | -- | $317 / Sq Ft |
Similar Homes in the area
Source: PrimeMLS
MLS Number: 5040604
- 214 Pembroke St Unit B
- 44 Sherwood Meadows
- 418 Blane Cir Unit 51
- 450 Pembroke St
- 312 Pembroke St
- 440 Micol Rd
- 304 Pembroke St
- 17 Savage Ct
- 2 Winchester Ct
- 224 Church Rd
- 469 Pembroke St
- 91 Whittemore Rd
- 481 Woodlawn Ridge Rd
- 338 Church Rd
- 229 Academy Rd
- 243 Brickett Hill Rd
- 454 Blane Cir Unit 44
- 452 Blane Cir Unit 45
- 458 Blane Cir Unit 43
- 464 Blane Cir Unit 42
