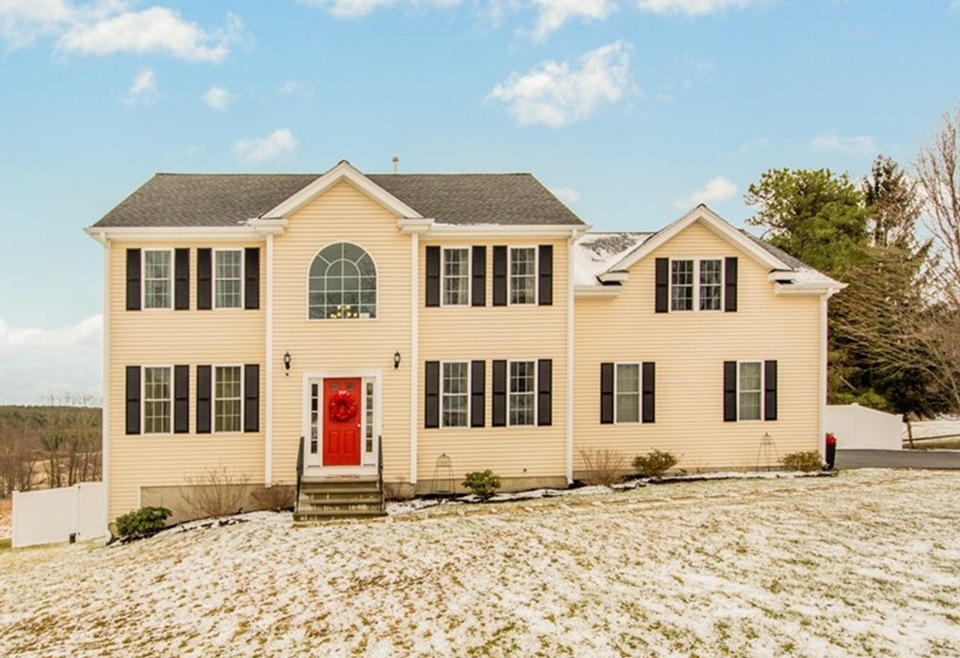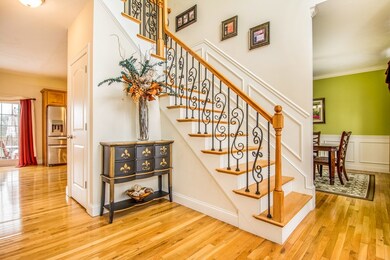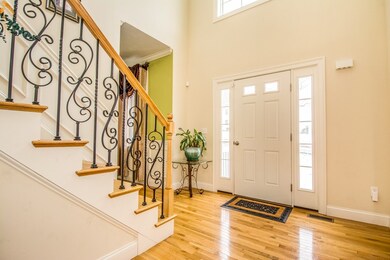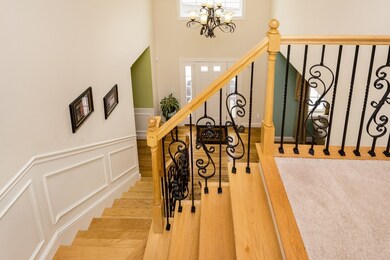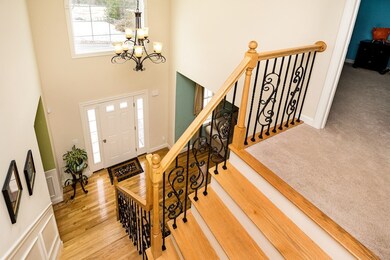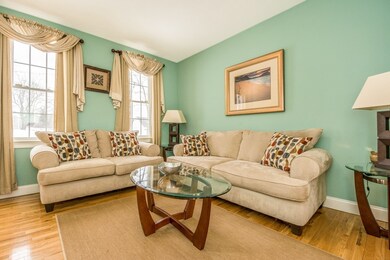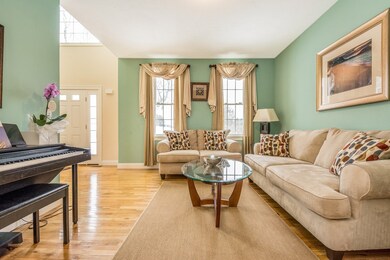214 Prescott St West Boylston, MA 01583
Outlying West Boylston NeighborhoodHighlights
- Deck
- Security Service
- Forced Air Heating and Cooling System
- Marble Flooring
About This Home
As of April 2018Stunning, Better than New Home offered brimming with many Bells N Whistles for an amazing value by Relocating Seller! Perfect choice for buyers looking for that Dream Home with features including Central Air, Gas Heat, Hardwood Flooring throughout First Level, Granite Countertops with Center Island, Stainless Steel Appliances, Second Floor Laundry, Fireplaced Family Room, Formal Living Room or Office, Full Size Dining Room, and Open Floor Plan. Custom Wrought Iron Railing staircase in the Grand Two Story Foyer. The Second story features three comfortably sized bedrooms and a second full bath. Wait until you see the endless Master Suite featuring Cathedral Ceilings, Double Walk-in closets, and a Master bathroom complete with double sinks, double walk-in shower, and corner jetted tub. Fully finished walk-out basement truly adds additional living space including a full bath, and three additional finished rooms for potential in-law, teen suite, or extended family enjoyment!
Home Details
Home Type
- Single Family
Est. Annual Taxes
- $108
Year Built
- Built in 2014
Lot Details
- Year Round Access
Parking
- 2 Car Garage
Kitchen
- Range
- Microwave
- Dishwasher
Flooring
- Wood
- Wall to Wall Carpet
- Marble
Outdoor Features
- Deck
- Rain Gutters
Utilities
- Forced Air Heating and Cooling System
- Heating System Uses Gas
- Natural Gas Water Heater
- Sewer Inspection Required for Sale
- Private Sewer
- Cable TV Available
Additional Features
- Basement
Community Details
- Security Service
Listing and Financial Details
- Assessor Parcel Number M:0116 B:0087 L:0000
Ownership History
Purchase Details
Home Financials for this Owner
Home Financials are based on the most recent Mortgage that was taken out on this home.Purchase Details
Home Financials for this Owner
Home Financials are based on the most recent Mortgage that was taken out on this home.Map
Home Values in the Area
Average Home Value in this Area
Purchase History
| Date | Type | Sale Price | Title Company |
|---|---|---|---|
| Not Resolvable | $469,000 | -- | |
| Not Resolvable | $426,952 | -- |
Mortgage History
| Date | Status | Loan Amount | Loan Type |
|---|---|---|---|
| Previous Owner | $416,773 | VA | |
| Previous Owner | $411,688 | VA |
Property History
| Date | Event | Price | Change | Sq Ft Price |
|---|---|---|---|---|
| 04/30/2018 04/30/18 | Sold | $469,000 | -4.3% | $187 / Sq Ft |
| 04/23/2018 04/23/18 | Pending | -- | -- | -- |
| 04/13/2018 04/13/18 | For Sale | $489,900 | 0.0% | $195 / Sq Ft |
| 04/08/2018 04/08/18 | Pending | -- | -- | -- |
| 04/07/2018 04/07/18 | For Sale | $489,900 | 0.0% | $195 / Sq Ft |
| 03/26/2018 03/26/18 | Pending | -- | -- | -- |
| 03/07/2018 03/07/18 | For Sale | $489,900 | +14.7% | $195 / Sq Ft |
| 08/28/2014 08/28/14 | Sold | $426,952 | 0.0% | $164 / Sq Ft |
| 06/13/2014 06/13/14 | Pending | -- | -- | -- |
| 05/13/2014 05/13/14 | Off Market | $426,952 | -- | -- |
| 04/16/2014 04/16/14 | For Sale | $399,900 | -- | $154 / Sq Ft |
Tax History
| Year | Tax Paid | Tax Assessment Tax Assessment Total Assessment is a certain percentage of the fair market value that is determined by local assessors to be the total taxable value of land and additions on the property. | Land | Improvement |
|---|---|---|---|---|
| 2025 | $108 | $777,400 | $141,200 | $636,200 |
| 2024 | $10,346 | $700,000 | $147,500 | $552,500 |
| 2023 | $9,988 | $641,100 | $145,100 | $496,000 |
| 2022 | $9,554 | $540,400 | $149,100 | $391,300 |
| 2021 | $9,189 | $497,800 | $122,400 | $375,400 |
| 2020 | $8,612 | $463,500 | $125,600 | $337,900 |
| 2019 | $8,450 | $448,300 | $125,600 | $322,700 |
| 2018 | $8,029 | $428,900 | $125,600 | $303,300 |
| 2017 | $7,941 | $422,400 | $125,600 | $296,800 |
| 2016 | $7,869 | $426,500 | $117,100 | $309,400 |
| 2015 | $7,743 | $422,200 | $116,100 | $306,100 |
Source: MLS Property Information Network (MLS PIN)
MLS Number: 72290062
APN: WBOY-000116-000087
- 330 Sterling St Unit B3
- 15 Reed St Unit 2
- 318 Sterling St Unit E5
- 36 Winthrop St
- 133 N Main St
- 25 Sherwood Dr
- 18 Laurel Ave
- 2 Lakeview Ave
- 14 Myrtle Ave
- 21 Myrtle Ave
- 4 Gates Terrace
- 0 Boutelle Rd
- 12 Gates Terrace
- 73 Worcester Rd Unit A
- 15 Prospect St
- 111 Newton St
- 0 Malden St
- 92 Redemption Rock Trail
- 64 Worcester St
- 152 Goodale St
