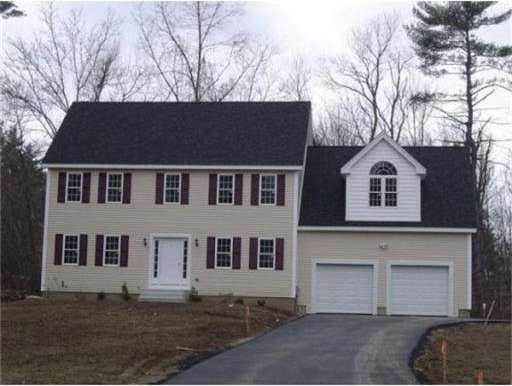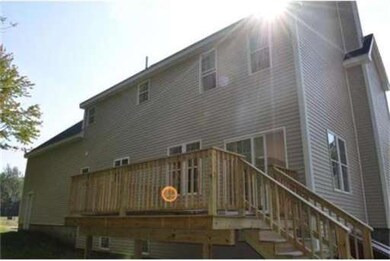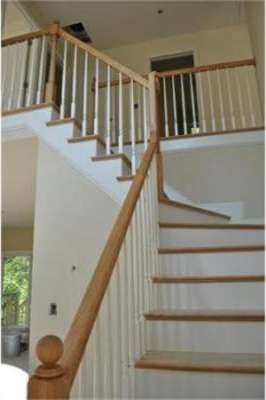214 Prescott St West Boylston, MA 01583
Outlying West Boylston NeighborhoodAbout This Home
As of April 2018Attractively priced 2600 +/- sqft Colonial on quiet Prescott Street on an acre plus lot. 4 Bedrooms,21/2 Baths, Master Suite with it's own bath equipped with Shower,Jacuzzi tub, granite counters. Kitchen with granite counter tops, stainless steel appliances, kitchen island or breakfast bar your choice. Dining Room with hardwood floors and wainscoting.. Construction has started and still time to choose options 1 Year Builders Warranty Included. Only minutes from Routes 12,140 & I190 and to the center of town and all it's amenities. Priced to sell..
Ownership History
Purchase Details
Home Financials for this Owner
Home Financials are based on the most recent Mortgage that was taken out on this home.Purchase Details
Home Financials for this Owner
Home Financials are based on the most recent Mortgage that was taken out on this home.Map
Home Details
Home Type
Single Family
Est. Annual Taxes
$108
Year Built
2014
Lot Details
0
Listing Details
- Lot Description: Paved Drive, Gentle Slope
- Special Features: None
- Property Sub Type: Detached
- Year Built: 2014
Interior Features
- Has Basement: Yes
- Fireplaces: 1
- Primary Bathroom: Yes
- Number of Rooms: 11
- Amenities: Public Transportation, Shopping, Tennis Court, Walk/Jog Trails, Conservation Area, Highway Access, House of Worship, Public School
- Electric: 200 Amps
- Energy: Insulated Windows, Insulated Doors, Prog. Thermostat
- Flooring: Tile, Wall to Wall Carpet, Hardwood
- Insulation: Full
- Interior Amenities: Cable Available
- Basement: Full, Walk Out, Concrete Floor
- Bedroom 2: Second Floor
- Bedroom 3: Second Floor
- Bedroom 4: Second Floor
- Bathroom #1: First Floor
- Bathroom #2: Second Floor
- Bathroom #3: Second Floor
- Kitchen: First Floor
- Laundry Room: First Floor
- Master Bedroom: Second Floor
- Master Bedroom Description: Bathroom - Full, Ceiling Fan(s), Closet - Walk-in, Flooring - Wall to Wall Carpet
- Dining Room: First Floor
- Family Room: First Floor
Exterior Features
- Frontage: 120
- Construction: Frame
- Exterior: Vinyl
- Exterior Features: Deck, Deck - Wood, Screens
- Foundation: Poured Concrete
Garage/Parking
- Garage Parking: Attached, Side Entry
- Garage Spaces: 2
- Parking: Off-Street, Paved Driveway
- Parking Spaces: 4
Utilities
- Cooling Zones: 2
- Heat Zones: 2
- Hot Water: Natural Gas
- Utility Connections: for Electric Range, for Electric Dryer, Washer Hookup, Icemaker Connection
Condo/Co-op/Association
- HOA: No
Home Values in the Area
Average Home Value in this Area
Purchase History
| Date | Type | Sale Price | Title Company |
|---|---|---|---|
| Not Resolvable | $469,000 | -- | |
| Not Resolvable | $426,952 | -- |
Mortgage History
| Date | Status | Loan Amount | Loan Type |
|---|---|---|---|
| Previous Owner | $416,773 | VA | |
| Previous Owner | $411,688 | VA |
Property History
| Date | Event | Price | Change | Sq Ft Price |
|---|---|---|---|---|
| 04/30/2018 04/30/18 | Sold | $469,000 | -4.3% | $187 / Sq Ft |
| 04/23/2018 04/23/18 | Pending | -- | -- | -- |
| 04/13/2018 04/13/18 | For Sale | $489,900 | 0.0% | $195 / Sq Ft |
| 04/08/2018 04/08/18 | Pending | -- | -- | -- |
| 04/07/2018 04/07/18 | For Sale | $489,900 | 0.0% | $195 / Sq Ft |
| 03/26/2018 03/26/18 | Pending | -- | -- | -- |
| 03/07/2018 03/07/18 | For Sale | $489,900 | +14.7% | $195 / Sq Ft |
| 08/28/2014 08/28/14 | Sold | $426,952 | 0.0% | $164 / Sq Ft |
| 06/13/2014 06/13/14 | Pending | -- | -- | -- |
| 05/13/2014 05/13/14 | Off Market | $426,952 | -- | -- |
| 04/16/2014 04/16/14 | For Sale | $399,900 | -- | $154 / Sq Ft |
Tax History
| Year | Tax Paid | Tax Assessment Tax Assessment Total Assessment is a certain percentage of the fair market value that is determined by local assessors to be the total taxable value of land and additions on the property. | Land | Improvement |
|---|---|---|---|---|
| 2025 | $108 | $777,400 | $141,200 | $636,200 |
| 2024 | $10,346 | $700,000 | $147,500 | $552,500 |
| 2023 | $9,988 | $641,100 | $145,100 | $496,000 |
| 2022 | $9,554 | $540,400 | $149,100 | $391,300 |
| 2021 | $9,189 | $497,800 | $122,400 | $375,400 |
| 2020 | $8,612 | $463,500 | $125,600 | $337,900 |
| 2019 | $8,450 | $448,300 | $125,600 | $322,700 |
| 2018 | $8,029 | $428,900 | $125,600 | $303,300 |
| 2017 | $7,941 | $422,400 | $125,600 | $296,800 |
| 2016 | $7,869 | $426,500 | $117,100 | $309,400 |
| 2015 | $7,743 | $422,200 | $116,100 | $306,100 |
Source: MLS Property Information Network (MLS PIN)
MLS Number: 71663803
APN: WBOY-000116-000087
- 330 Sterling St Unit B3
- 15 Reed St Unit 2
- 318 Sterling St Unit E5
- 36 Winthrop St
- 133 N Main St
- 25 Sherwood Dr
- 18 Laurel Ave
- 2 Lakeview Ave
- 14 Myrtle Ave
- 21 Myrtle Ave
- 4 Gates Terrace
- 16 Pine Arden Dr
- 0 Boutelle Rd
- 12 Gates Terrace
- 73 Worcester Rd Unit A
- 15 Prospect St
- 111 Newton St
- 0 Malden St
- 92 Redemption Rock Trail
- 64 Worcester St



