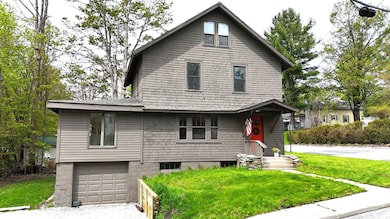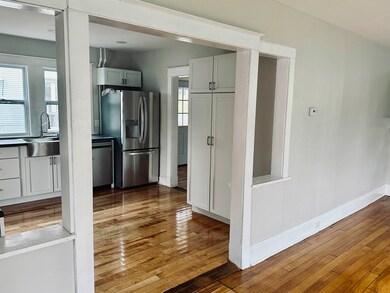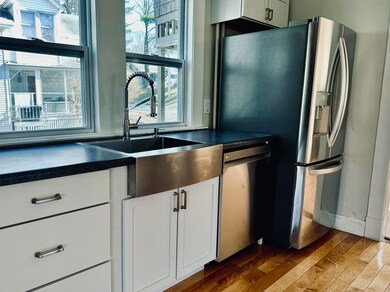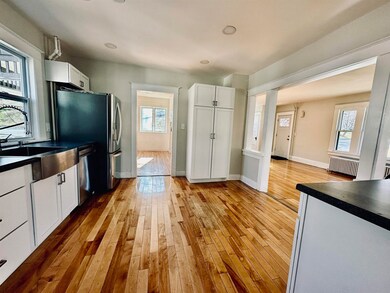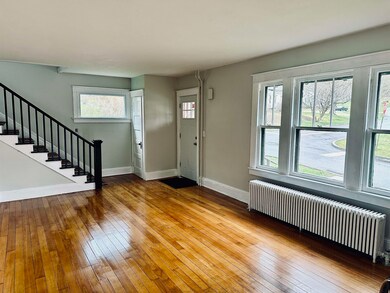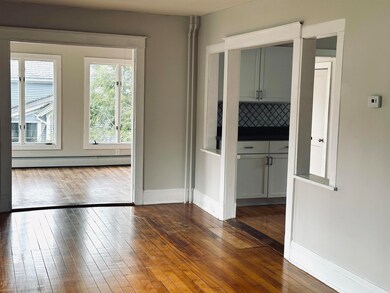
214 Prospect St Bennington, VT 05201
Highlights
- Mountain View
- Wood Flooring
- Corner Lot
- Deck
- Finished Attic
- Enclosed patio or porch
About This Home
As of May 2025Beautiful in-town, 3-bedroom, 2-bathroom home is completely turn-key and ready to be your Vermont home! Perfectly situated in a sought-after neighborhood near the hospital, shops, and Bennington's many Main Street parades and festivals, it offers just the ideal blend of convenience and charm. So many recent upgrades and renovations, including a brand-new roof, furnace, significant tree removal for an improved mountain view, and the added convenience of a larger kitchen and main-floor laundry. Several options for home office space if needed, including a charming second-floor enclosed balcony or beautiful first floor sun-room. But the true showstopper is the incredible 3rd-floor attic, already plumbed, ready to be transformed into a dream walk-in closet with vanity if desired.
Last Agent to Sell the Property
Four Corner Properties LLC License #081.0134166 Listed on: 01/14/2025
Home Details
Home Type
- Single Family
Est. Annual Taxes
- $4,562
Year Built
- Built in 1920
Lot Details
- 4,792 Sq Ft Lot
- Corner Lot
- Property is zoned MR1
Parking
- 1 Car Garage
- Gravel Driveway
Home Design
- Concrete Foundation
- Architectural Shingle Roof
Interior Spaces
- Property has 3 Levels
- Living Room
- Mountain Views
- Basement
- Interior Basement Entry
- Finished Attic
- Laundry Room
Kitchen
- <<microwave>>
- Dishwasher
Flooring
- Wood
- Laminate
- Ceramic Tile
Bedrooms and Bathrooms
- 3 Bedrooms
Outdoor Features
- Deck
- Enclosed patio or porch
Location
- City Lot
Utilities
- Baseboard Heating
- High Speed Internet
Ownership History
Purchase Details
Home Financials for this Owner
Home Financials are based on the most recent Mortgage that was taken out on this home.Purchase Details
Purchase Details
Similar Homes in Bennington, VT
Home Values in the Area
Average Home Value in this Area
Purchase History
| Date | Type | Sale Price | Title Company |
|---|---|---|---|
| Deed | $124,900 | -- | |
| Deed | $147,000 | -- | |
| Deed | $147,000 | -- | |
| Distress Sale | $147,000 | -- | |
| Distress Sale | $147,000 | -- |
Property History
| Date | Event | Price | Change | Sq Ft Price |
|---|---|---|---|---|
| 05/30/2025 05/30/25 | Sold | $289,000 | -3.3% | $158 / Sq Ft |
| 05/14/2025 05/14/25 | For Sale | $299,000 | 0.0% | $163 / Sq Ft |
| 04/17/2025 04/17/25 | Pending | -- | -- | -- |
| 01/14/2025 01/14/25 | For Sale | $299,000 | +139.4% | $163 / Sq Ft |
| 04/03/2023 04/03/23 | Sold | $124,900 | 0.0% | $68 / Sq Ft |
| 03/10/2023 03/10/23 | Pending | -- | -- | -- |
| 03/02/2023 03/02/23 | Price Changed | $124,900 | -10.7% | $68 / Sq Ft |
| 01/31/2023 01/31/23 | Price Changed | $139,900 | -6.7% | $76 / Sq Ft |
| 11/15/2022 11/15/22 | Price Changed | $149,900 | -5.5% | $82 / Sq Ft |
| 10/13/2022 10/13/22 | Price Changed | $158,650 | -5.0% | $87 / Sq Ft |
| 10/06/2022 10/06/22 | For Sale | $167,000 | 0.0% | $91 / Sq Ft |
| 09/21/2022 09/21/22 | Pending | -- | -- | -- |
| 08/30/2022 08/30/22 | For Sale | $167,000 | -- | $91 / Sq Ft |
Tax History Compared to Growth
Tax History
| Year | Tax Paid | Tax Assessment Tax Assessment Total Assessment is a certain percentage of the fair market value that is determined by local assessors to be the total taxable value of land and additions on the property. | Land | Improvement |
|---|---|---|---|---|
| 2024 | $5,361 | $152,400 | $28,700 | $123,700 |
| 2023 | $4,544 | $138,700 | $28,700 | $110,000 |
| 2022 | $3,534 | $138,700 | $28,700 | $110,000 |
| 2021 | $3,195 | $138,700 | $28,700 | $110,000 |
| 2020 | $3,187 | $138,700 | $28,700 | $110,000 |
| 2019 | $3,030 | $138,700 | $28,700 | $110,000 |
| 2018 | $2,979 | $138,700 | $28,700 | $110,000 |
| 2016 | $2,964 | $138,700 | $28,700 | $110,000 |
Agents Affiliated with this Home
-
Lori Hurley

Seller's Agent in 2025
Lori Hurley
Four Corner Properties LLC
(508) 320-9014
78 in this area
133 Total Sales
-
Catherine Cairns

Buyer's Agent in 2025
Catherine Cairns
Maple Leaf Realty
(802) 379-8799
7 in this area
9 Total Sales
-
Dick Thackston

Seller's Agent in 2023
Dick Thackston
R.H. Thackston & Company
(603) 313-1231
8 in this area
166 Total Sales
-
Emily Lagerberg

Seller Co-Listing Agent in 2023
Emily Lagerberg
R.H. Thackston & Company
(603) 313-4997
1 in this area
128 Total Sales
Map
Source: PrimeMLS
MLS Number: 5026590
APN: (015)56-51-68-00

