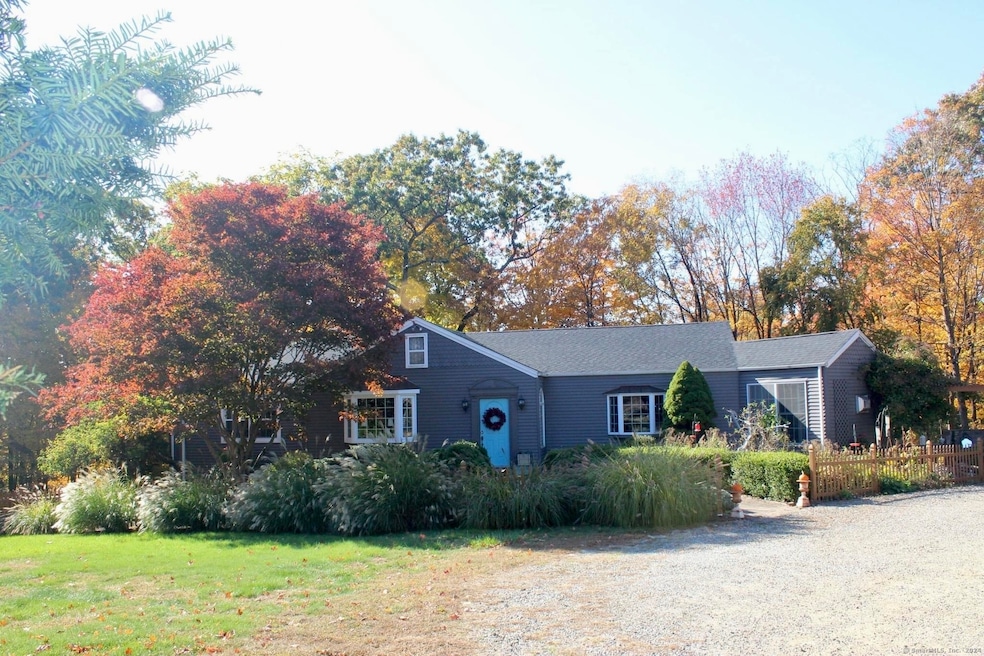
214 Ripton Rd Shelton, CT 06484
Highlights
- 2 Acre Lot
- Partially Wooded Lot
- 2 Fireplaces
- Ranch Style House
- Attic
- Porch
About This Home
As of April 2025Welcome to your serene oasis! This delightful 2-bedroom, 1.5-bathroom ranch features a versatile room currently used as a library, perfect for transforming into a third bedroom. The inviting open kitchen showcases modern finishes and there is a beautiful breakfast nook, creating the ideal space for morning coffee. Enjoy spacious living and dining areas filled with natural light, complemented by generously sized bedrooms. Step outside to discover meticulously landscaped grounds, including lovely patios that provide a tranquil retreat. Nestled on 2 acres of manicured property, this home provides both charm and space in a picturesque setting. Don't miss your chance to make this gem your own!
Last Agent to Sell the Property
Carrena Property Mgmt & Realty License #RES.0827711 Listed on: 10/20/2024
Home Details
Home Type
- Single Family
Est. Annual Taxes
- $6,036
Year Built
- Built in 1960
Lot Details
- 2 Acre Lot
- Partially Wooded Lot
Parking
- 2 Car Garage
Home Design
- Ranch Style House
- Concrete Foundation
- Asphalt Shingled Roof
- Concrete Siding
- Vinyl Siding
Interior Spaces
- 2,336 Sq Ft Home
- 2 Fireplaces
- Awning
- Unfinished Basement
- Basement Fills Entire Space Under The House
Kitchen
- Electric Cooktop
- Dishwasher
Bedrooms and Bathrooms
- 2 Bedrooms
Laundry
- Laundry on lower level
- Dryer
- Washer
Attic
- Walkup Attic
- Unfinished Attic
Outdoor Features
- Patio
- Shed
- Porch
Schools
- Mohegan Elementary School
- Shelton High School
Utilities
- Cooling System Mounted In Outer Wall Opening
- Radiator
- Heating System Uses Oil
- Private Company Owned Well
- Fuel Tank Located in Basement
Listing and Financial Details
- Assessor Parcel Number 300075
Ownership History
Purchase Details
Home Financials for this Owner
Home Financials are based on the most recent Mortgage that was taken out on this home.Purchase Details
Home Financials for this Owner
Home Financials are based on the most recent Mortgage that was taken out on this home.Purchase Details
Purchase Details
Similar Homes in Shelton, CT
Home Values in the Area
Average Home Value in this Area
Purchase History
| Date | Type | Sale Price | Title Company |
|---|---|---|---|
| Warranty Deed | $568,000 | None Available | |
| Warranty Deed | $568,000 | None Available | |
| Warranty Deed | $560,000 | None Available | |
| Warranty Deed | $560,000 | None Available | |
| Quit Claim Deed | -- | None Available | |
| Quit Claim Deed | -- | None Available | |
| Quit Claim Deed | -- | None Available | |
| Deed | $205,000 | -- |
Mortgage History
| Date | Status | Loan Amount | Loan Type |
|---|---|---|---|
| Previous Owner | $285,000 | Purchase Money Mortgage | |
| Previous Owner | $35,000 | No Value Available | |
| Previous Owner | $234,200 | No Value Available | |
| Previous Owner | $80,000 | No Value Available |
Property History
| Date | Event | Price | Change | Sq Ft Price |
|---|---|---|---|---|
| 04/22/2025 04/22/25 | Sold | $575,000 | 0.0% | $246 / Sq Ft |
| 04/03/2025 04/03/25 | Pending | -- | -- | -- |
| 03/19/2025 03/19/25 | For Sale | $575,000 | +2.7% | $246 / Sq Ft |
| 12/31/2024 12/31/24 | Sold | $560,000 | 0.0% | $240 / Sq Ft |
| 12/10/2024 12/10/24 | For Sale | $559,900 | 0.0% | $240 / Sq Ft |
| 11/14/2024 11/14/24 | Pending | -- | -- | -- |
| 10/20/2024 10/20/24 | For Sale | $559,900 | -- | $240 / Sq Ft |
Tax History Compared to Growth
Tax History
| Year | Tax Paid | Tax Assessment Tax Assessment Total Assessment is a certain percentage of the fair market value that is determined by local assessors to be the total taxable value of land and additions on the property. | Land | Improvement |
|---|---|---|---|---|
| 2025 | $5,923 | $314,720 | $123,830 | $190,890 |
| 2024 | $6,036 | $314,720 | $123,830 | $190,890 |
| 2023 | $5,498 | $314,720 | $123,830 | $190,890 |
| 2022 | $5,498 | $314,720 | $123,830 | $190,890 |
| 2021 | $5,146 | $233,590 | $69,720 | $163,870 |
| 2020 | $5,237 | $233,590 | $69,720 | $163,870 |
| 2019 | $5,237 | $233,590 | $69,720 | $163,870 |
| 2017 | $5,188 | $233,590 | $69,720 | $163,870 |
| 2015 | $5,577 | $249,970 | $73,710 | $176,260 |
| 2014 | $5,577 | $249,970 | $73,710 | $176,260 |
Agents Affiliated with this Home
-
Dawn Hough

Seller's Agent in 2025
Dawn Hough
Coldwell Banker Realty
(203) 648-3467
2 in this area
132 Total Sales
-
Katiria Chiluisa

Buyer's Agent in 2025
Katiria Chiluisa
RE/MAX
(203) 395-0715
6 in this area
172 Total Sales
-
Jeremy Kaufmann
J
Seller's Agent in 2024
Jeremy Kaufmann
Carrena Property Mgmt & Realty
(203) 808-5136
2 in this area
11 Total Sales
Map
Source: SmartMLS
MLS Number: 24054903
APN: SHEL-000086-000000-000074
- 24 Cedar Hill Rd
- 51 Brentley Dr
- 48 Longmeadow Rd
- 0 Abbey Ln
- 43 Redwood Cir
- 3 Abbey Ln
- 6 Steeple View Ln Unit Lot 7
- 14 Steeple View Ln
- 65 Cloverdale Ave
- 64 Thompson St
- 19 Kathleen Rd
- 5 Treeland Rd
- Lot 6 House #10 Steeple View Ln
- 3 Yale Ave
- 90 Soundview Ave
- 155 Waverly Rd
- 9 Meeting House Ln
- 39 Short St
- 57 Church St
- 143 Soundview Ave
