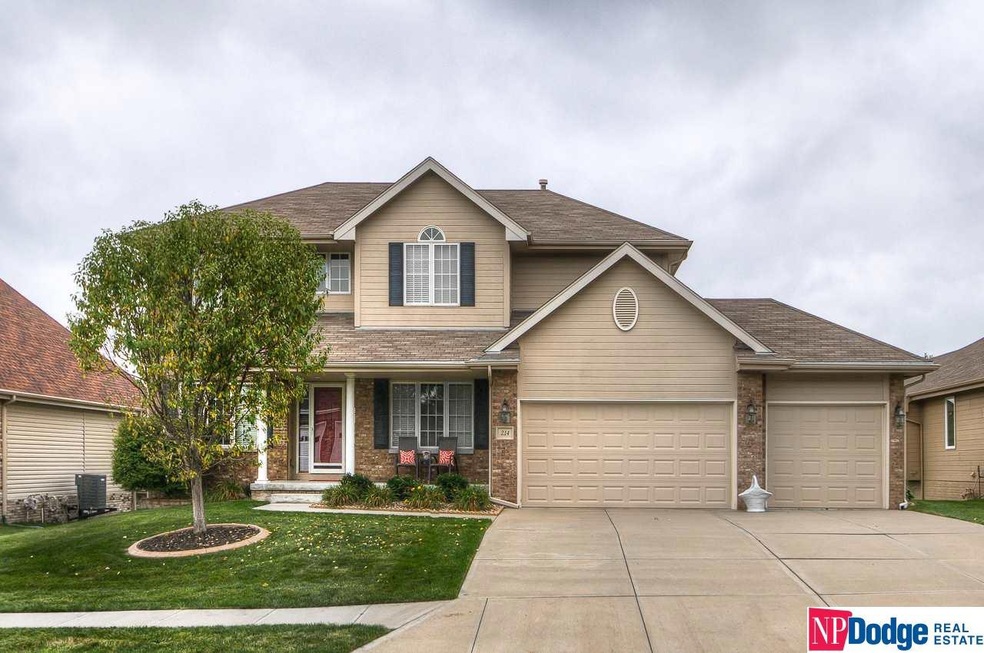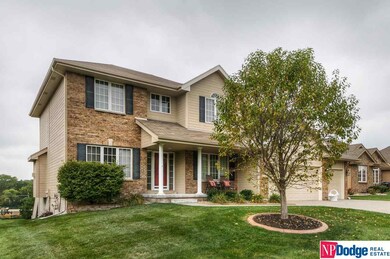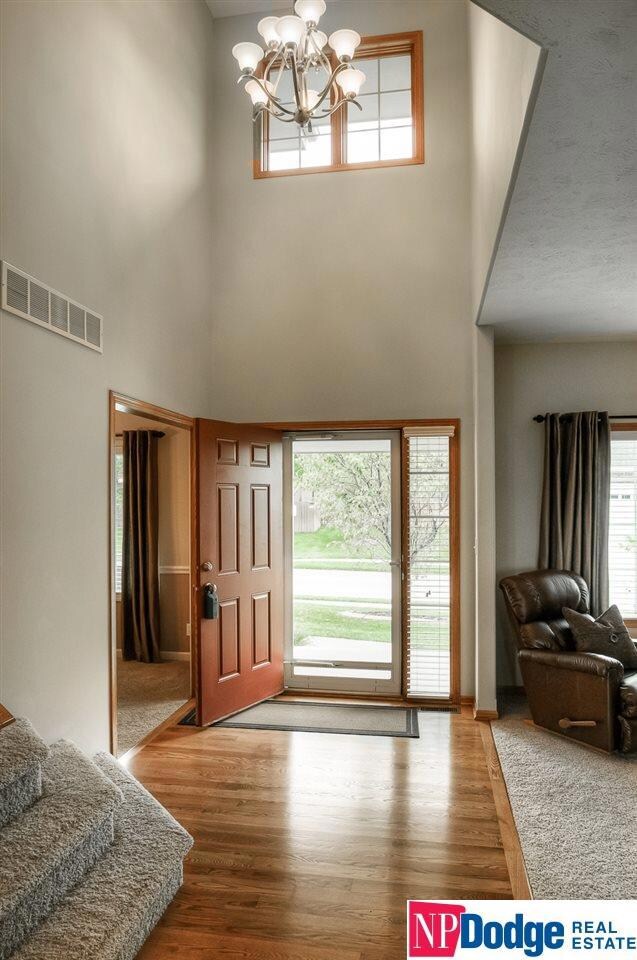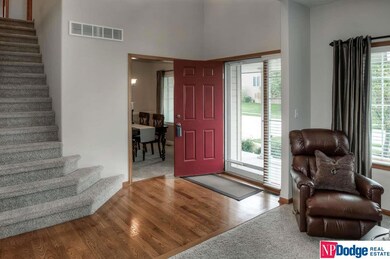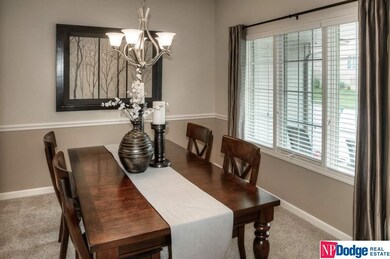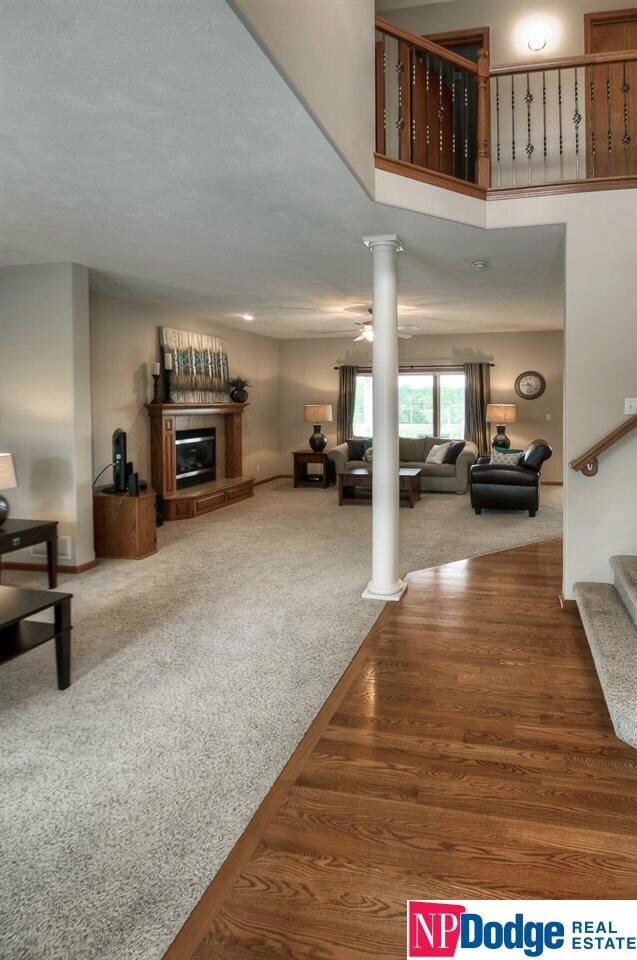
214 S 202nd St Elkhorn, NE 68022
Elkhorn NeighborhoodEstimated Value: $486,381 - $532,000
Highlights
- Spa
- Deck
- Wood Flooring
- Fire Ridge Elementary School Rated A
- Cathedral Ceiling
- Whirlpool Bathtub
About This Home
As of November 2016Lovely 2 story - walkout home in Elkhorn South School District. 2 story entrance with tons of windows. Large kitchen has wood floors, SS appliances, large island and lovely breakfast area with deck. Master BR has tray ceiling, large walk-in closet. Master bath has double sinks and jetted tub with vaulted ceilings. Huge flat yard and partially finished basement!!
Last Listed By
BHHS Ambassador Real Estate Brokerage Phone: 402-214-3434 License #20100157 Listed on: 09/02/2016

Home Details
Home Type
- Single Family
Est. Annual Taxes
- $5,972
Year Built
- Built in 2005
Lot Details
- Lot Dimensions are 79 x 148
- Partially Fenced Property
- Aluminum or Metal Fence
- Level Lot
- Sprinkler System
Parking
- 3 Car Attached Garage
Home Design
- Brick Exterior Construction
- Composition Roof
Interior Spaces
- 2,568 Sq Ft Home
- 2-Story Property
- Cathedral Ceiling
- Ceiling Fan
- Window Treatments
- Two Story Entrance Foyer
- Living Room with Fireplace
- Dining Area
- Walk-Out Basement
Kitchen
- Oven
- Microwave
- Dishwasher
- Disposal
Flooring
- Wood
- Wall to Wall Carpet
- Vinyl
Bedrooms and Bathrooms
- 4 Bedrooms
- Walk-In Closet
- Dual Sinks
- Whirlpool Bathtub
Outdoor Features
- Spa
- Balcony
- Deck
- Patio
- Porch
Schools
- Fire Ridge Elementary School
- Elkhorn Valley View Middle School
- Elkhorn South High School
Utilities
- Cooling Available
- Forced Air Heating System
- Heating System Uses Gas
- Heat Pump System
- Cable TV Available
Community Details
- No Home Owners Association
- Elk Valley Subdivision
Listing and Financial Details
- Assessor Parcel Number 1014311632
Ownership History
Purchase Details
Home Financials for this Owner
Home Financials are based on the most recent Mortgage that was taken out on this home.Purchase Details
Home Financials for this Owner
Home Financials are based on the most recent Mortgage that was taken out on this home.Purchase Details
Similar Homes in the area
Home Values in the Area
Average Home Value in this Area
Purchase History
| Date | Buyer | Sale Price | Title Company |
|---|---|---|---|
| Samaritdinov Sobir | $290,000 | Rts Title & Escrow | |
| Gardner Larry D | -- | Dri | |
| Gardner Larry D | $260,000 | -- |
Mortgage History
| Date | Status | Borrower | Loan Amount |
|---|---|---|---|
| Open | Samaritdinov Sobir | $232,000 | |
| Previous Owner | Gardner Larry D | $100,000 |
Property History
| Date | Event | Price | Change | Sq Ft Price |
|---|---|---|---|---|
| 11/10/2016 11/10/16 | Sold | $290,000 | -7.9% | $113 / Sq Ft |
| 10/06/2016 10/06/16 | Pending | -- | -- | -- |
| 09/02/2016 09/02/16 | For Sale | $315,000 | -- | $123 / Sq Ft |
Tax History Compared to Growth
Tax History
| Year | Tax Paid | Tax Assessment Tax Assessment Total Assessment is a certain percentage of the fair market value that is determined by local assessors to be the total taxable value of land and additions on the property. | Land | Improvement |
|---|---|---|---|---|
| 2023 | $8,092 | $384,900 | $47,200 | $337,700 |
| 2022 | $7,047 | $308,200 | $47,200 | $261,000 |
| 2021 | $7,093 | $308,200 | $47,200 | $261,000 |
| 2020 | $6,667 | $287,000 | $47,200 | $239,800 |
| 2019 | $6,646 | $287,000 | $47,200 | $239,800 |
| 2018 | $6,133 | $267,200 | $47,200 | $220,000 |
| 2017 | $6,048 | $267,200 | $47,200 | $220,000 |
| 2016 | $5,733 | $254,700 | $32,000 | $222,700 |
| 2015 | $6,051 | $254,700 | $32,000 | $222,700 |
| 2014 | $6,051 | $254,700 | $32,000 | $222,700 |
Agents Affiliated with this Home
-
Didi Pache

Seller's Agent in 2016
Didi Pache
BHHS Ambassador Real Estate
(402) 214-3434
1 in this area
23 Total Sales
-
G
Buyer's Agent in 2016
Gary Patricelli
Real Estate Associates, Inc
Map
Source: Great Plains Regional MLS
MLS Number: 21616260
APN: 1431-1632-10
- 231 S 200th St
- 20002 Dewey Ave
- 20640 Rawhide Rd
- 20580 Corral Rd
- 5712 N 199th St
- 508 S 199th St
- 5615 N 198th Ave
- 708 S 199 St
- 713 S 201st Ave
- 5501 S 201st St
- 711 S 199th St
- 19832 Chicago St
- 5709 S 208th St
- 627 S 197th St
- 3508 S 218th St
- Windgate Ranch Lot 68
- 3525 S 218th St
- 3533 S 218th Ave
- 3629 S 221st St
- Lot 77 Blue Sage Creek 3
