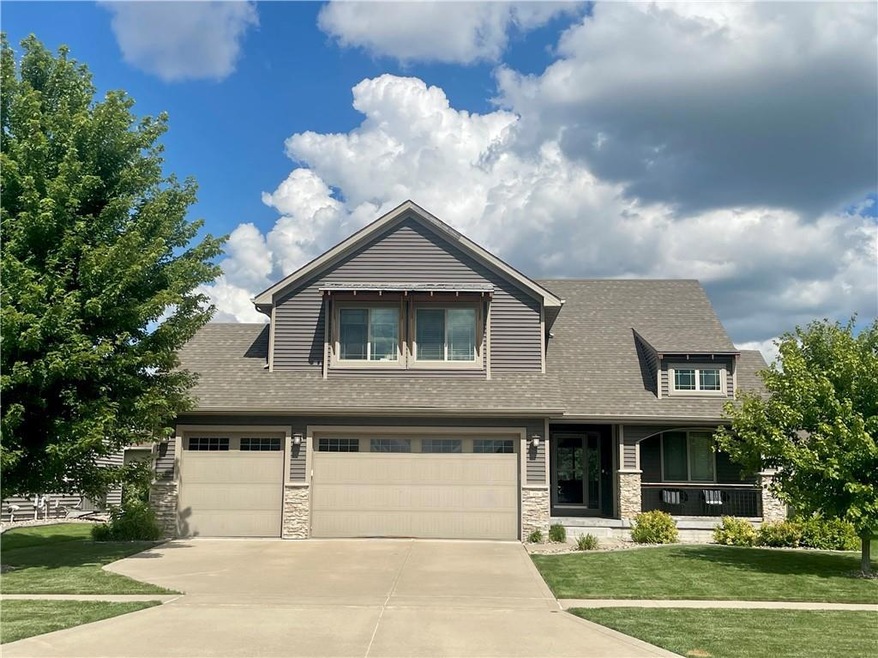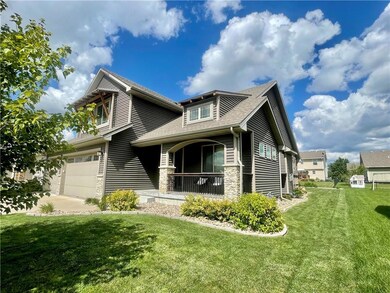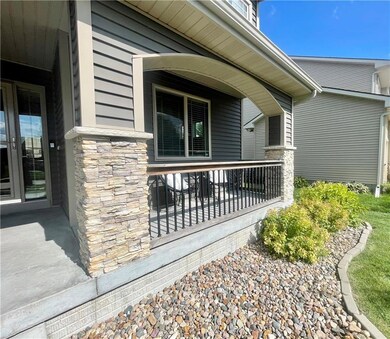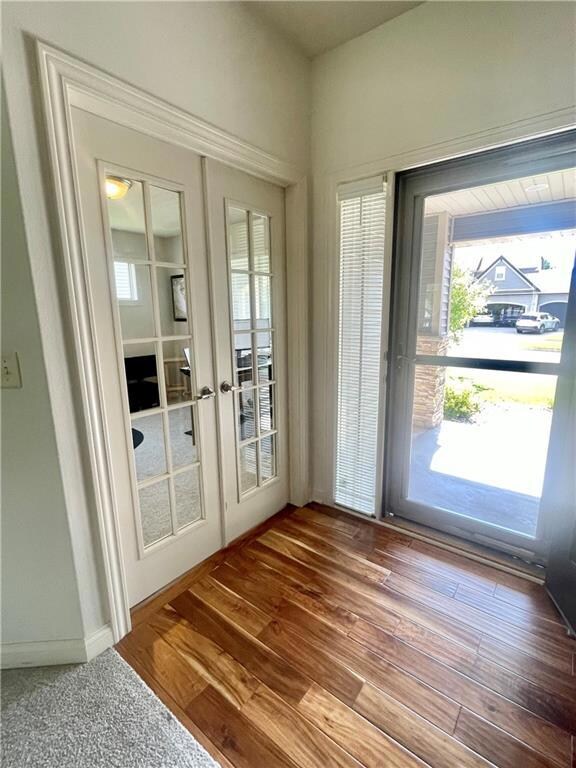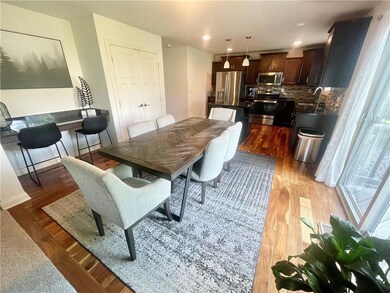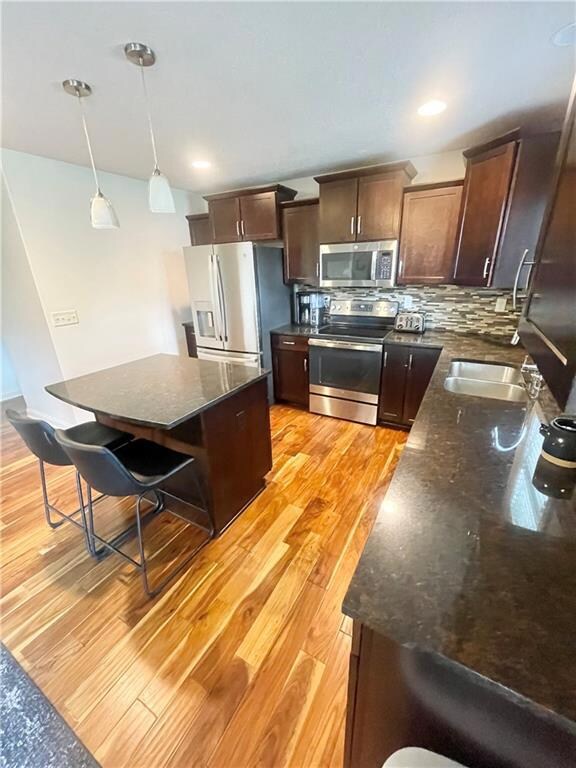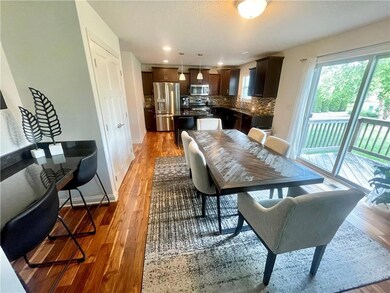
214 S 83rd St West Des Moines, IA 50266
Highlights
- Covered Deck
- Home Security System
- Forced Air Heating and Cooling System
- Woodland Hills Elementary Rated A-
- Tile Flooring
- Family Room Downstairs
About This Home
As of October 2024Beautiful spacious home in desirable area of West Des Moines. Take a peek at this home with a finished
basement, covered deck, and walking distance to playground park and shopping, swimming, top golf etc . Main floor with an office when you enter. The living room with vaulted ceilings, a high stoned fireplace, and large windows providing natural light.This kitchen area with a pantry has updated appliances in '22 and a granite counter desk area. Locker area off the garage coming into the kitchen. Main floor half bath. Walk up the beautiful open staircase in foyer to all 3 bedrooms and 2 baths and laundry room. The Primary bedroom is huge with a walk-in closet and its own bath with jet tub and tile shower. Another 2 bedrooms with a full bath and a laundry room. Lower bathroom with a shower, a large area with pre-set sound bar. 4th bedroom in this lower level could be seperated and have a family room as well with only needed one wall built. The beautiful backyard features a covered deck and lots of shrubs . Home has ring doorbell with camera and sensors for security, newer water heater, carpet and paint throughout .
All information obtained from seller and public records.
Home Details
Home Type
- Single Family
Est. Annual Taxes
- $6,976
Year Built
- Built in 2011
HOA Fees
- $30 Monthly HOA Fees
Parking
- 3 Car Attached Garage
Home Design
- Asphalt Shingled Roof
- Stone Siding
- Vinyl Siding
Interior Spaces
- 1,820 Sq Ft Home
- 2-Story Property
- Gas Fireplace
- Family Room Downstairs
- Dining Area
- Finished Basement
- Basement Window Egress
Kitchen
- Stove
- Microwave
- Dishwasher
Flooring
- Carpet
- Tile
Bedrooms and Bathrooms
- 3 Bedrooms
Laundry
- Laundry on upper level
- Dryer
- Washer
Home Security
- Home Security System
- Fire and Smoke Detector
Additional Features
- Covered Deck
- 8,238 Sq Ft Lot
- Forced Air Heating and Cooling System
Community Details
- Conlin Properties Association, Phone Number (515) 246-0006
Listing and Financial Details
- Assessor Parcel Number 1614127017
Ownership History
Purchase Details
Home Financials for this Owner
Home Financials are based on the most recent Mortgage that was taken out on this home.Purchase Details
Home Financials for this Owner
Home Financials are based on the most recent Mortgage that was taken out on this home.Purchase Details
Home Financials for this Owner
Home Financials are based on the most recent Mortgage that was taken out on this home.Purchase Details
Home Financials for this Owner
Home Financials are based on the most recent Mortgage that was taken out on this home.Similar Homes in West Des Moines, IA
Home Values in the Area
Average Home Value in this Area
Purchase History
| Date | Type | Sale Price | Title Company |
|---|---|---|---|
| Warranty Deed | $420,000 | None Listed On Document | |
| Warranty Deed | $410,000 | None Available | |
| Warranty Deed | $323,000 | None Available | |
| Warranty Deed | $274,500 | None Available |
Mortgage History
| Date | Status | Loan Amount | Loan Type |
|---|---|---|---|
| Open | $280,000 | New Conventional | |
| Previous Owner | $389,500 | FHA | |
| Previous Owner | $258,400 | New Conventional | |
| Previous Owner | $217,000 | New Conventional | |
| Previous Owner | $31,000 | Credit Line Revolving | |
| Previous Owner | $41,235 | Credit Line Revolving | |
| Previous Owner | $219,920 | New Conventional | |
| Previous Owner | $438,425 | Construction |
Property History
| Date | Event | Price | Change | Sq Ft Price |
|---|---|---|---|---|
| 10/03/2024 10/03/24 | Sold | $420,000 | 0.0% | $231 / Sq Ft |
| 09/06/2024 09/06/24 | Pending | -- | -- | -- |
| 09/04/2024 09/04/24 | Price Changed | $420,000 | -4.5% | $231 / Sq Ft |
| 07/23/2024 07/23/24 | Price Changed | $440,000 | -5.4% | $242 / Sq Ft |
| 07/09/2024 07/09/24 | For Sale | $465,000 | +13.4% | $255 / Sq Ft |
| 10/19/2021 10/19/21 | Sold | $410,000 | +3.9% | $225 / Sq Ft |
| 10/19/2021 10/19/21 | Pending | -- | -- | -- |
| 09/11/2021 09/11/21 | For Sale | $394,500 | +22.1% | $217 / Sq Ft |
| 01/20/2017 01/20/17 | Sold | $323,000 | -1.5% | $180 / Sq Ft |
| 12/21/2016 12/21/16 | Pending | -- | -- | -- |
| 10/28/2016 10/28/16 | For Sale | $328,000 | +19.3% | $182 / Sq Ft |
| 06/15/2012 06/15/12 | Sold | $274,900 | +1.9% | $148 / Sq Ft |
| 06/15/2012 06/15/12 | Pending | -- | -- | -- |
| 03/02/2012 03/02/12 | For Sale | $269,900 | -- | $145 / Sq Ft |
Tax History Compared to Growth
Tax History
| Year | Tax Paid | Tax Assessment Tax Assessment Total Assessment is a certain percentage of the fair market value that is determined by local assessors to be the total taxable value of land and additions on the property. | Land | Improvement |
|---|---|---|---|---|
| 2023 | $6,976 | $423,510 | $80,000 | $343,510 |
| 2022 | $5,966 | $372,590 | $80,000 | $292,590 |
| 2021 | $5,966 | $331,370 | $70,000 | $261,370 |
| 2020 | $6,142 | $321,450 | $70,000 | $251,450 |
| 2019 | $6,004 | $321,450 | $70,000 | $251,450 |
| 2018 | $6,004 | $299,530 | $70,000 | $229,530 |
| 2017 | $5,860 | $299,530 | $70,000 | $229,530 |
| 2016 | $5,716 | $293,540 | $70,000 | $223,540 |
| 2015 | $5,546 | $293,540 | $0 | $0 |
| 2014 | $5,546 | $263,950 | $0 | $0 |
Agents Affiliated with this Home
-
Connie Nanninga

Seller's Agent in 2024
Connie Nanninga
RE/MAX
(515) 782-0366
12 in this area
141 Total Sales
-
Jocelyn Lippold-Fink
J
Seller Co-Listing Agent in 2024
Jocelyn Lippold-Fink
RE/MAX
(515) 480-0891
6 in this area
103 Total Sales
-
Richard Hudnut

Buyer's Agent in 2024
Richard Hudnut
RE/MAX
(515) 577-2228
9 in this area
116 Total Sales
-
Baldeep Dhingra

Seller's Agent in 2021
Baldeep Dhingra
Platinum Realty LLC
(515) 402-0343
13 in this area
30 Total Sales
-
Sheila Thomas

Buyer's Agent in 2021
Sheila Thomas
Iowa Realty Mills Crossing
(515) 707-3378
15 in this area
63 Total Sales
-
Susan Vujnovich

Seller's Agent in 2017
Susan Vujnovich
American Home Sales, Inc
(515) 249-6001
48 in this area
89 Total Sales
Map
Source: Des Moines Area Association of REALTORS®
MLS Number: 698678
APN: 16-14-127-017
- 224 S 83rd St
- 277 S 79th St Unit 608
- 280 S 79th St Unit 1302
- 185 80th St Unit 102
- 215 80th St Unit 102
- 8670 Silverwood Dr
- 196 79th St
- 180 Bridgewood Dr
- 188 Bridgewood Dr
- 10546 SW Wild Bergamot Dr
- 10534 SW Wild Bergamot Dr
- 7852 Beechtree Ln
- 213 Bridgewood Dr
- 8305 Century Dr
- 7748 Beechtree Ln
- 122 S 91st St
- 8350 Ep True Pkwy Unit 4104
- 8350 Ep True Pkwy Unit 1203
- 8350 Ep True Pkwy Unit 1103
- 294 S 91st St
