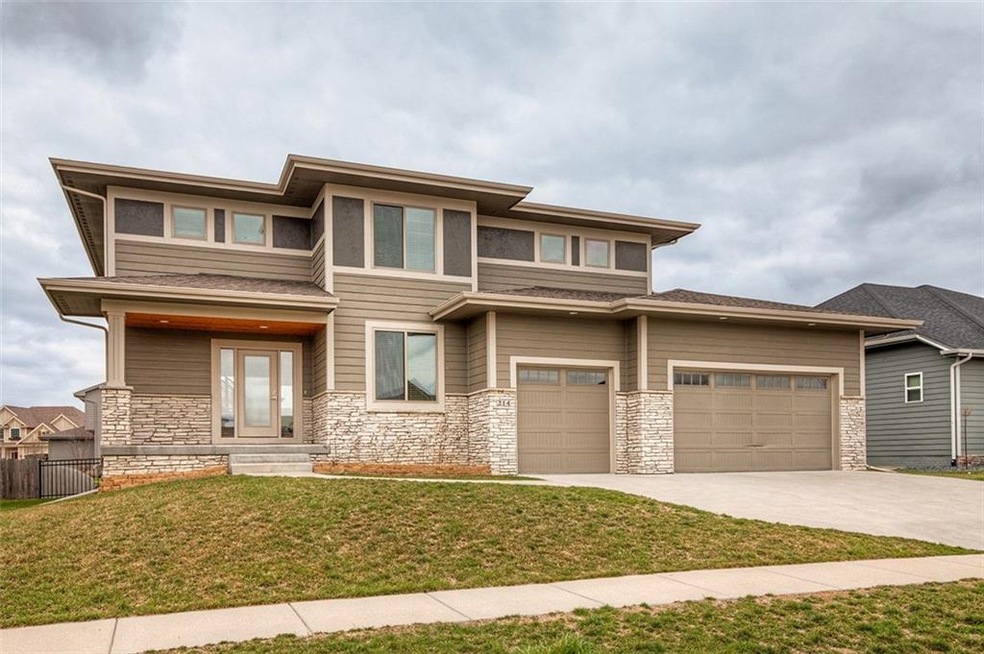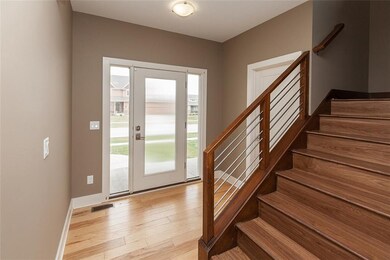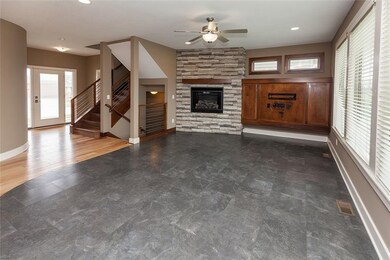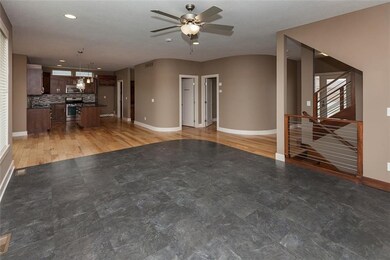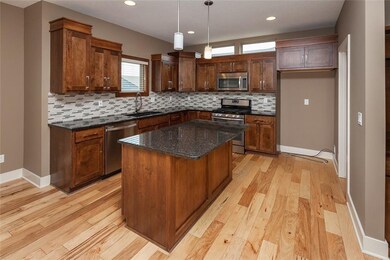
214 S 85th St West Des Moines, IA 50266
Highlights
- 1 Fireplace
- No HOA
- 1-minute walk to Huston Ridge Park
- Woodland Hills Elementary Rated A-
- Forced Air Heating and Cooling System
About This Home
As of March 2022Located in a friendly neighborhood close to shopping, restaurants, and still just minutes from the freeway. Beautiful hardwood flooring is featured from the entry to the living room and kitchen which is flooded with natural light from the southern exposure. Upstairs you will find the large master suite. Connected is the master bath with dual vanity, custom walk-in closet, and beautiful tiled shower. Two bedrooms on the north side are connected by a jack and jill bath and the fourth bedroom upstairs also has its own bathroom. In the basement you will find an open living room/family room also with southern exposure, another bathroom and a fifth bedroom. There is also a wetbar. Out back is the covered deck where you can enjoy the outdoors with family and friends. This home is a great find!
Last Buyer's Agent
Doris Weindel
Iowa Realty Jordan Grove
Home Details
Home Type
- Single Family
Est. Annual Taxes
- $7,036
Year Built
- Built in 2012
Home Design
- Block Foundation
- Frame Construction
- Asphalt Shingled Roof
- Stone Siding
Interior Spaces
- 2,404 Sq Ft Home
- 2-Story Property
- 1 Fireplace
- Finished Basement
Bedrooms and Bathrooms
Parking
- 3 Car Attached Garage
- Driveway
Additional Features
- 9,363 Sq Ft Lot
- Forced Air Heating and Cooling System
Community Details
- No Home Owners Association
Listing and Financial Details
- Assessor Parcel Number 1614110004
Ownership History
Purchase Details
Home Financials for this Owner
Home Financials are based on the most recent Mortgage that was taken out on this home.Purchase Details
Home Financials for this Owner
Home Financials are based on the most recent Mortgage that was taken out on this home.Purchase Details
Home Financials for this Owner
Home Financials are based on the most recent Mortgage that was taken out on this home.Purchase Details
Home Financials for this Owner
Home Financials are based on the most recent Mortgage that was taken out on this home.Purchase Details
Similar Homes in the area
Home Values in the Area
Average Home Value in this Area
Purchase History
| Date | Type | Sale Price | Title Company |
|---|---|---|---|
| Warranty Deed | $459,500 | Simpson Jensen Abels Fischer & | |
| Warranty Deed | $413,500 | None Available | |
| Warranty Deed | $330,000 | None Available | |
| Warranty Deed | $356,000 | None Available | |
| Warranty Deed | $63,500 | None Available |
Mortgage History
| Date | Status | Loan Amount | Loan Type |
|---|---|---|---|
| Open | $420,736 | FHA | |
| Closed | $420,736 | FHA | |
| Previous Owner | $330,800 | New Conventional | |
| Previous Owner | $110,000 | Commercial | |
| Previous Owner | $328,000 | New Conventional |
Property History
| Date | Event | Price | Change | Sq Ft Price |
|---|---|---|---|---|
| 03/31/2022 03/31/22 | Sold | $459,500 | -1.2% | $191 / Sq Ft |
| 03/31/2022 03/31/22 | Pending | -- | -- | -- |
| 02/01/2022 02/01/22 | For Sale | $465,000 | +12.5% | $193 / Sq Ft |
| 11/19/2021 11/19/21 | Sold | $413,500 | -2.7% | $172 / Sq Ft |
| 11/19/2021 11/19/21 | Pending | -- | -- | -- |
| 10/11/2021 10/11/21 | For Sale | $425,000 | +28.8% | $177 / Sq Ft |
| 06/26/2017 06/26/17 | Sold | $330,000 | -15.4% | $137 / Sq Ft |
| 05/27/2017 05/27/17 | Pending | -- | -- | -- |
| 04/05/2017 04/05/17 | For Sale | $390,000 | +9.6% | $162 / Sq Ft |
| 06/21/2013 06/21/13 | Sold | $356,000 | +4.7% | $149 / Sq Ft |
| 06/19/2013 06/19/13 | Pending | -- | -- | -- |
| 12/24/2012 12/24/12 | For Sale | $339,900 | -- | $142 / Sq Ft |
Tax History Compared to Growth
Tax History
| Year | Tax Paid | Tax Assessment Tax Assessment Total Assessment is a certain percentage of the fair market value that is determined by local assessors to be the total taxable value of land and additions on the property. | Land | Improvement |
|---|---|---|---|---|
| 2023 | $7,438 | $458,610 | $80,000 | $378,610 |
| 2022 | $6,802 | $406,120 | $80,000 | $326,120 |
| 2021 | $6,802 | $367,550 | $70,000 | $297,550 |
| 2020 | $6,850 | $358,470 | $70,000 | $288,470 |
| 2019 | $7,110 | $358,470 | $70,000 | $288,470 |
| 2018 | $7,110 | $354,700 | $70,000 | $284,700 |
| 2017 | $7,208 | $354,700 | $70,000 | $284,700 |
| 2016 | $7,036 | $350,570 | $65,000 | $285,570 |
| 2015 | $6,826 | $350,570 | $0 | $0 |
| 2014 | $6,826 | $85,000 | $0 | $0 |
Agents Affiliated with this Home
-
Mike Bray

Seller's Agent in 2022
Mike Bray
Iowa Realty Mills Crossing
(515) 249-3764
37 in this area
94 Total Sales
-
Dale Stonehocker

Buyer's Agent in 2022
Dale Stonehocker
Space Simply
(523) 386-4646
16 in this area
86 Total Sales
-
Rob Wheeler
R
Seller's Agent in 2021
Rob Wheeler
Century 21 Signature
(515) 710-7721
2 in this area
92 Total Sales
-
Ryan Lynch

Seller's Agent in 2017
Ryan Lynch
Keller Williams Realty GDM
(515) 707-8487
13 in this area
121 Total Sales
-
D
Buyer's Agent in 2017
Doris Weindel
Iowa Realty Jordan Grove
-
Ronald Braga

Seller's Agent in 2013
Ronald Braga
Platinum Realty LLC
(515) 770-7769
1 in this area
9 Total Sales
Map
Source: Des Moines Area Association of REALTORS®
MLS Number: 536703
APN: 16-14-110-004
- 8670 Silverwood Dr
- 224 S 83rd St
- 277 S 79th St Unit 406
- 277 S 79th St Unit 608
- 122 S 91st St
- 294 S 91st St
- 280 S 79th St Unit 1302
- 281 S Marigold Ave
- 277 S Marigold Ave
- 273 S Marigold Ave
- 185 80th St Unit 102
- 215 80th St Unit 102
- 196 79th St
- 379 S Cedar Ridge Cove
- 347 S Cedar Ridge Cove
- 8305 Century Dr
- 180 Bridgewood Dr
- 10546 SW Wild Bergamot Dr
- 10534 SW Wild Bergamot Dr
- 9061 Calvin Dr
