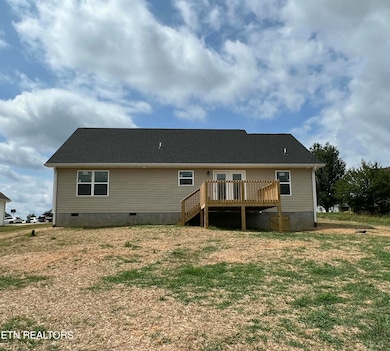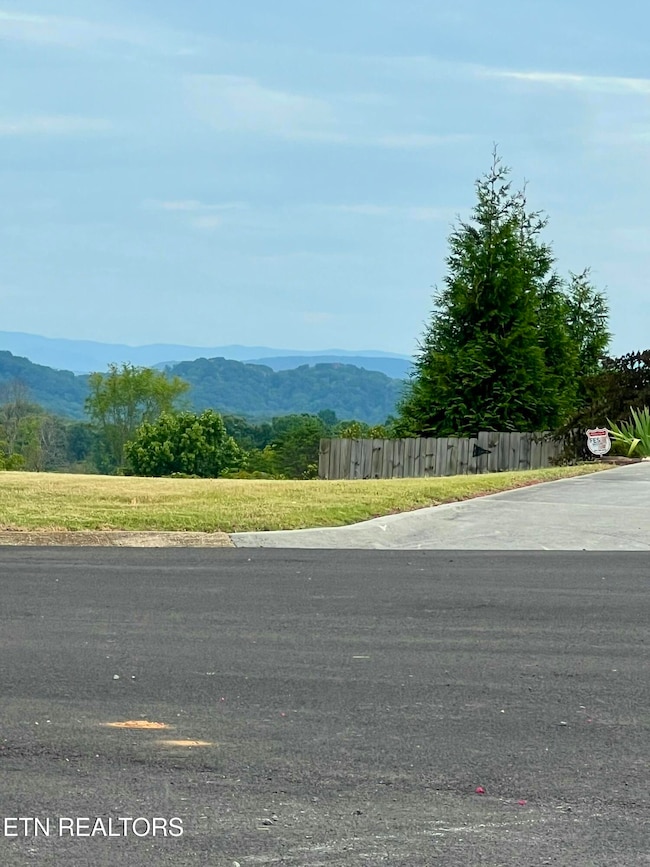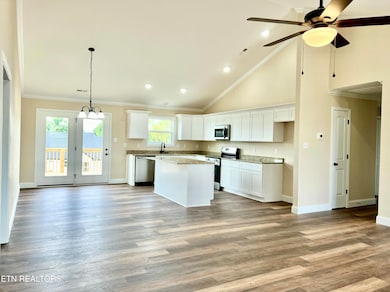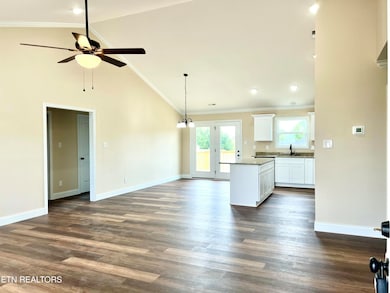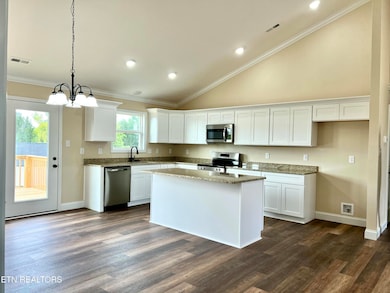PENDING
NEW CONSTRUCTION
$12K PRICE DROP
214 S Rolling Ridge Ln Vonore, TN 37885
Estimated payment $2,005/month
Total Views
4,865
3
Beds
2
Baths
1,470
Sq Ft
$257
Price per Sq Ft
Highlights
- New Construction
- Mountain View
- Cathedral Ceiling
- Craftsman Architecture
- Deck
- Main Floor Primary Bedroom
About This Home
**********NEW CONSTRUCTION***********
This NEW RANCH style home is ready for you to make it your own! Located just off Highway 411 in Vonore, You will love this open floor plan with vaulted ceiling in the living room and dining area, along with three bedrooms, two full baths and a two car garage. Granite counter tops in the kitchen and granite vanity tops in the baths. The master bedroom features a trey ceiling, and walk in closet. Master bath has double vanity, and linen closet. Sit and relax on the front porch, with Mountain Views or host a cookout on the back porch.
Home Details
Home Type
- Single Family
Est. Annual Taxes
- $117
Year Built
- Built in 2024 | New Construction
Lot Details
- 0.34 Acre Lot
- Lot Dimensions are 35x30x157x17x164x120
- Lot Has A Rolling Slope
Parking
- 2 Car Attached Garage
- Parking Available
- Garage Door Opener
- Off-Street Parking
- Assigned Parking
Property Views
- Mountain Views
- Countryside Views
Home Design
- Craftsman Architecture
- Traditional Architecture
- Block Foundation
- Frame Construction
- Vinyl Siding
Interior Spaces
- 1,470 Sq Ft Home
- Tray Ceiling
- Cathedral Ceiling
- ENERGY STAR Qualified Windows
- ENERGY STAR Qualified Doors
- Family Room
- Open Floorplan
- Home Office
- Laminate Flooring
- Crawl Space
- Fire and Smoke Detector
Kitchen
- Eat-In Kitchen
- Range
- Dishwasher
- Kitchen Island
Bedrooms and Bathrooms
- 3 Bedrooms
- Primary Bedroom on Main
- Split Bedroom Floorplan
- Walk-In Closet
- 2 Full Bathrooms
Laundry
- Laundry Room
- Washer and Dryer Hookup
Outdoor Features
- Deck
- Covered Patio or Porch
Utilities
- Forced Air Heating and Cooling System
- Heating System Uses Natural Gas
- Heat Pump System
- Septic Tank
- Internet Available
Community Details
- No Home Owners Association
- The Meadows Subdivision
Listing and Financial Details
- Assessor Parcel Number 038B B 036.00
Map
Create a Home Valuation Report for This Property
The Home Valuation Report is an in-depth analysis detailing your home's value as well as a comparison with similar homes in the area
Home Values in the Area
Average Home Value in this Area
Property History
| Date | Event | Price | Change | Sq Ft Price |
|---|---|---|---|---|
| 08/13/2025 08/13/25 | Off Market | $377,900 | -- | -- |
| 07/31/2025 07/31/25 | Pending | -- | -- | -- |
| 04/16/2025 04/16/25 | Price Changed | $377,900 | -0.4% | $257 / Sq Ft |
| 03/24/2025 03/24/25 | Price Changed | $379,500 | -2.7% | $258 / Sq Ft |
| 03/17/2025 03/17/25 | For Sale | $389,900 | -- | $265 / Sq Ft |
Source: East Tennessee REALTORS® MLS
Source: East Tennessee REALTORS® MLS
MLS Number: 1293650
Nearby Homes
- 104 Meadow Ln
- 302 Rolling Ridge Ln N
- 116 Deer Path Trail
- 1030 U S 411
- 268 Mountain View Dr
- 230 Hitch St
- 122 Golanvyi Trail
- 215 Fowler St
- 324 Golanvyi Trail
- 176 Ganega Trail
- 443 Kahite Trail
- L-104 Falcon Tr
- 0 Ganega Trail
- 16 Ganega Trail
- 180 Kahite Greens Place
- 0 Kahite Trail
- 111 Ganega Trail
- 170 Kahite Greens Place
- 427 Kahite Trail
- 415 Kahite Trail

