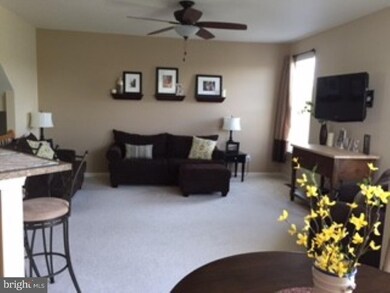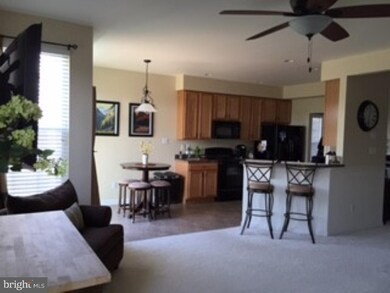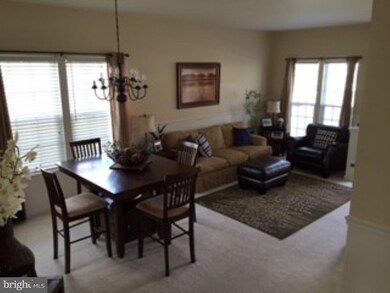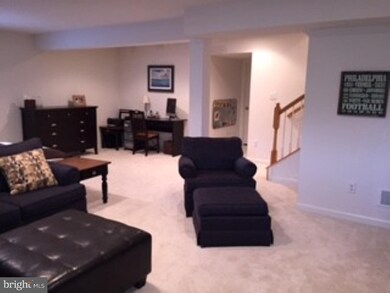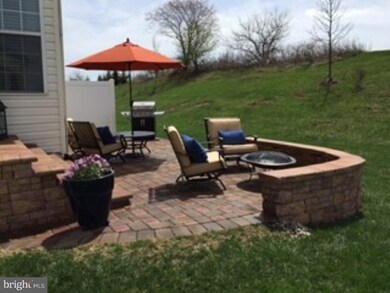
214 S Savanna Dr Pottstown, PA 19465
Highlights
- Carriage House
- Attic
- 1 Car Direct Access Garage
- East Coventry Elementary School Rated A
- Breakfast Area or Nook
- Butlers Pantry
About This Home
As of February 2025Immaculately maintained 6 year old end-unit townhouse in the popular community of Coventry Glen. This home has many upgrades which include a 4' extension in the family room, 9' ceilings, 42'' cabinets, extra large walk-in closet, wash basin in 2nd floor laundry, and a gas rough-in for family room for future fire place. This home also includes a finished basement with plenty of storage. The rooms are spacious throughout and include ceiling fans. It has an open floor plan, which is great for entertaining. The large patio provides an outside dining and recreation area. It also includes decorative lighting and a sitting wall. This property is an end unit with plenty of yard space, upgraded landscaping, and backs up to a corn field for privacy. Convenient to commuting routes on 422, 100, and 724. Only minutes to shopping and dining and area recreation, including French Creek Park and Valley Forge. A convenient location within the community, easy access to playgrounds, close to multiple parking lots, and sidewalks throughout the neighborhood. Make this special townhouse your new home!
Townhouse Details
Home Type
- Townhome
Est. Annual Taxes
- $4,101
Year Built
- Built in 2009
Lot Details
- 5,060 Sq Ft Lot
- Lot Dimensions are 44x115
- Northeast Facing Home
- Back, Front, and Side Yard
HOA Fees
- $90 Monthly HOA Fees
Parking
- 1 Car Direct Access Garage
- 2 Open Parking Spaces
- Garage Door Opener
- Driveway
Home Design
- Carriage House
- Pitched Roof
- Shingle Roof
- Aluminum Siding
- Concrete Perimeter Foundation
Interior Spaces
- 2,435 Sq Ft Home
- Property has 2 Levels
- Ceiling height of 9 feet or more
- Ceiling Fan
- Family Room
- Living Room
- Dining Room
- Basement Fills Entire Space Under The House
- Laundry on upper level
- Attic
Kitchen
- Breakfast Area or Nook
- Butlers Pantry
- <<builtInRangeToken>>
- Dishwasher
- Disposal
Flooring
- Wall to Wall Carpet
- Vinyl
Bedrooms and Bathrooms
- 3 Bedrooms
- En-Suite Primary Bedroom
- En-Suite Bathroom
- 2.5 Bathrooms
Eco-Friendly Details
- Energy-Efficient Appliances
- Energy-Efficient Windows
Outdoor Features
- Patio
- Play Equipment
Schools
- East Coventry Elementary School
- Owen J Roberts Middle School
- Owen J Roberts High School
Utilities
- Zoned Heating and Cooling System
- Heating System Uses Gas
- Underground Utilities
- 200+ Amp Service
- Electric Water Heater
- Cable TV Available
Listing and Financial Details
- Tax Lot 0388
- Assessor Parcel Number 18-01 -0388
Community Details
Overview
- Association fees include common area maintenance, exterior building maintenance, lawn maintenance, snow removal, trash
- Built by RYAN HOMES
- Coventry Glen Subdivision, Waldorf Floorplan
Pet Policy
- Pets allowed on a case-by-case basis
Ownership History
Purchase Details
Home Financials for this Owner
Home Financials are based on the most recent Mortgage that was taken out on this home.Purchase Details
Home Financials for this Owner
Home Financials are based on the most recent Mortgage that was taken out on this home.Purchase Details
Home Financials for this Owner
Home Financials are based on the most recent Mortgage that was taken out on this home.Purchase Details
Home Financials for this Owner
Home Financials are based on the most recent Mortgage that was taken out on this home.Purchase Details
Similar Homes in Pottstown, PA
Home Values in the Area
Average Home Value in this Area
Purchase History
| Date | Type | Sale Price | Title Company |
|---|---|---|---|
| Deed | $446,000 | None Listed On Document | |
| Deed | $446,000 | None Listed On Document | |
| Deed | $336,000 | None Listed On Document | |
| Deed | $240,000 | None Available | |
| Special Warranty Deed | $213,365 | None Available | |
| Warranty Deed | $397,500 | None Available |
Mortgage History
| Date | Status | Loan Amount | Loan Type |
|---|---|---|---|
| Open | $423,700 | New Conventional | |
| Closed | $423,700 | New Conventional | |
| Previous Owner | $360,000 | Construction | |
| Previous Owner | $18,014 | FHA | |
| Previous Owner | $235,653 | FHA | |
| Previous Owner | $217,631 | New Conventional | |
| Previous Owner | $500,000 | Unknown |
Property History
| Date | Event | Price | Change | Sq Ft Price |
|---|---|---|---|---|
| 02/07/2025 02/07/25 | Sold | $446,000 | +1.4% | $197 / Sq Ft |
| 01/13/2025 01/13/25 | Pending | -- | -- | -- |
| 01/09/2025 01/09/25 | For Sale | $439,900 | +30.9% | $194 / Sq Ft |
| 12/19/2024 12/19/24 | Sold | $336,000 | -10.4% | $145 / Sq Ft |
| 11/29/2024 11/29/24 | Pending | -- | -- | -- |
| 11/25/2024 11/25/24 | Price Changed | $375,000 | -3.6% | $162 / Sq Ft |
| 11/05/2024 11/05/24 | Price Changed | $389,000 | -2.5% | $168 / Sq Ft |
| 10/18/2024 10/18/24 | For Sale | $399,000 | +66.3% | $172 / Sq Ft |
| 11/23/2015 11/23/15 | Sold | $240,000 | -1.8% | $99 / Sq Ft |
| 09/07/2015 09/07/15 | Pending | -- | -- | -- |
| 06/22/2015 06/22/15 | Price Changed | $244,500 | -0.2% | $100 / Sq Ft |
| 05/06/2015 05/06/15 | For Sale | $244,900 | -- | $101 / Sq Ft |
Tax History Compared to Growth
Tax History
| Year | Tax Paid | Tax Assessment Tax Assessment Total Assessment is a certain percentage of the fair market value that is determined by local assessors to be the total taxable value of land and additions on the property. | Land | Improvement |
|---|---|---|---|---|
| 2024 | $4,794 | $113,950 | $36,630 | $77,320 |
| 2023 | $4,727 | $113,950 | $36,630 | $77,320 |
| 2022 | $4,652 | $113,950 | $36,630 | $77,320 |
| 2021 | $4,596 | $113,950 | $36,630 | $77,320 |
| 2020 | $4,481 | $113,950 | $36,630 | $77,320 |
| 2019 | $4,399 | $113,950 | $36,630 | $77,320 |
| 2018 | $4,316 | $113,950 | $36,630 | $77,320 |
| 2017 | $4,216 | $113,950 | $36,630 | $77,320 |
| 2016 | $3,350 | $113,950 | $36,630 | $77,320 |
| 2015 | $3,350 | $113,950 | $36,630 | $77,320 |
| 2014 | $3,350 | $113,950 | $36,630 | $77,320 |
Agents Affiliated with this Home
-
John Patrick

Seller's Agent in 2025
John Patrick
KW Greater West Chester
(610) 918-1224
2 in this area
189 Total Sales
-
Patrick Williams

Seller Co-Listing Agent in 2025
Patrick Williams
KW Greater West Chester
(484) 988-1765
2 in this area
106 Total Sales
-
Christopher Holt

Buyer's Agent in 2025
Christopher Holt
Iron Valley Real Estate Exton
(610) 733-1829
3 in this area
128 Total Sales
-
Cortney Froncek

Seller's Agent in 2024
Cortney Froncek
Keller Williams Realty Group
(724) 689-8347
2 in this area
117 Total Sales
-
Nancy Marchese

Seller Co-Listing Agent in 2024
Nancy Marchese
Keller Williams Realty Group
(267) 549-8602
2 in this area
141 Total Sales
-
Christopher Carr

Seller's Agent in 2015
Christopher Carr
HomeZu
(855) 885-4663
1 in this area
2,399 Total Sales
Map
Source: Bright MLS
MLS Number: 1002594890
APN: 18-001-0388.0000
- 193 S Savanna Dr
- 27 Bayberry Ln
- 1982 E Cedarville Rd
- 21 Wil Be Dr
- 1167 S Sanatoga Rd
- 767 Ellis Woods Rd
- 13 Terrace Dr
- 25 Terrace Dr
- 36 Franklin Ave
- 1051 Eaton Ct
- 685 Ebelhare Rd
- 993 E Schuylkill Rd
- 1368 S Keim St
- 1505 Harvey Ln
- 1631 Old Schuylkill Rd
- 1116 Industrial Ave
- 1473 Cherry Ln
- 1732 Rosewood Ct Unit 88
- 53 Woods Ln
- 1134 South St

