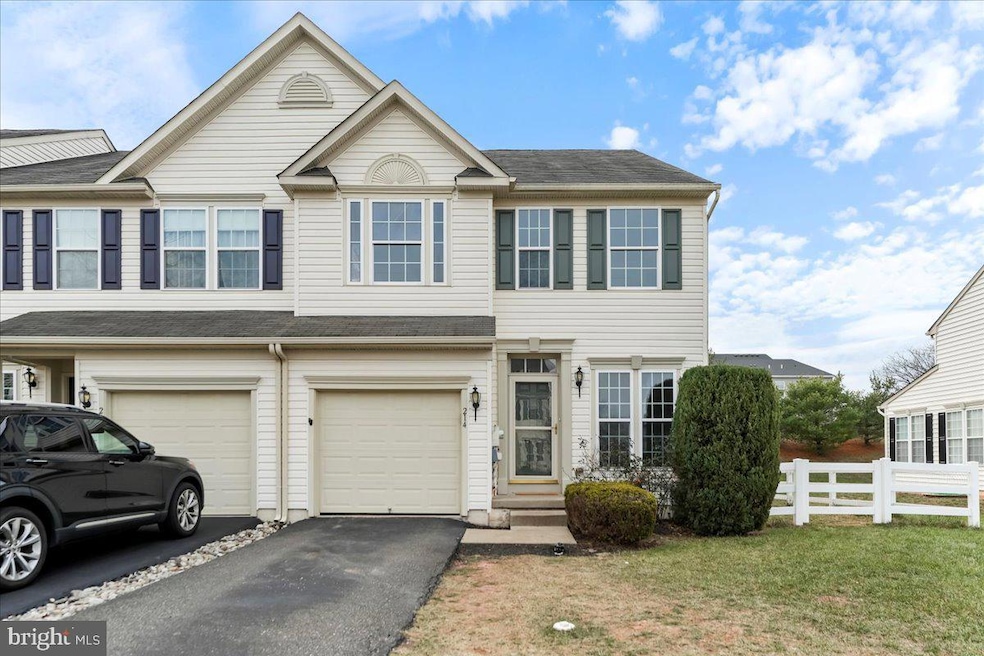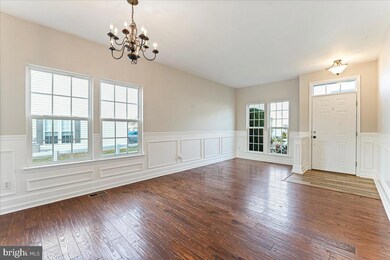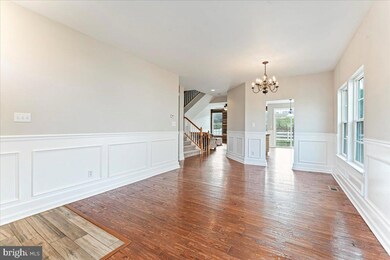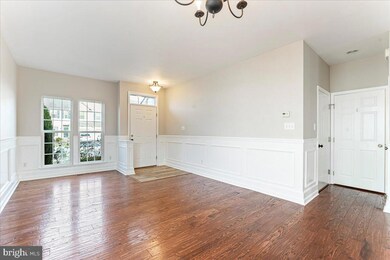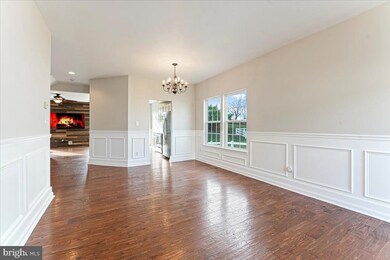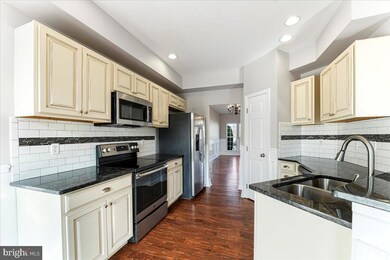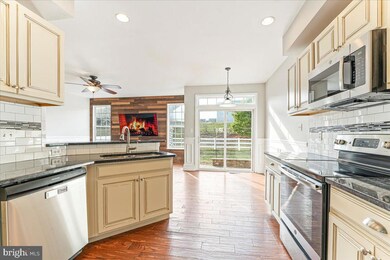
214 S Savanna Dr Pottstown, PA 19465
Highlights
- Home Theater
- Open Floorplan
- Wood Flooring
- East Coventry Elementary School Rated A
- Colonial Architecture
- Upgraded Countertops
About This Home
As of February 2025Welcome to 214 S. Savanna Dr.! This incredible 3 bed, 2.1 bath end unit townhome has been lovingly renovated from top to bottom with brand new paint and carpet, as well as modern finishes sprinkled throughout to breathe new life into this amazing home. As soon as you step in, you're greeted by a spacious, sun-drenched sitting and dining area that flows into the kitchen. In the kitchen, you will find the perfect mix of functionality and style with stainless steel appliances, granite countertops, ceramic tile backsplash, soft-close drawers and cabinets, and a pantry. Enjoy a quiet meal in the breakfast area off of the kitchen, or stay in the conversation as you host your family and friends in the inviting living room with a shiplap accent wall. The sliders in the breakfast area lead out to the expansive paver patio, providing the perfect setup for hosting outdoor gatherings in the summertime. A half bath completes the main level. Upstairs, the primary bedroom suite features a generous walk-in closet and updated bath with new luxury vinyl plank floors and new light fixtures and double vanity faucets. In addition, you will find two more large bedrooms with closets and ceiling fans as well as an updated hall bath with new LVP flooring and a new vanity with new plumbing fixtures. Take advantage of the convenient second floor laundry room with slop sink to keep from dragging your laundry up and down the stairs. Even more living space abounds in the finished basement with plenty of space for a rec room, media room, play room, or home gym. The unfinished portion of the basement is great for storage. Out back, the fenced yard wraps around the side of the home to give pets or kids plenty of space to run and play. Extra storage and parking are available in the one car garage with extra parking space in the driveway. Serviced by the very desirable Owen J. Roberts School District, this home in the popular Coventry Glen community is sure to please. Please note that the association fee includes roof replacement, snow removal, common area maintenance, trash, and management. The sellers are PA licensed real estate broker/ salespeople. Schedule your tour today!
Last Agent to Sell the Property
KW Greater West Chester License #RM423959 Listed on: 01/09/2025

Townhouse Details
Home Type
- Townhome
Est. Annual Taxes
- $4,903
Year Built
- Built in 2009
Lot Details
- 5,060 Sq Ft Lot
HOA Fees
- $180 Monthly HOA Fees
Parking
- 1 Car Attached Garage
- Front Facing Garage
- Driveway
Home Design
- Colonial Architecture
- Aluminum Siding
- Vinyl Siding
- Concrete Perimeter Foundation
Interior Spaces
- Property has 2 Levels
- Open Floorplan
- Wainscoting
- Ceiling Fan
- Recessed Lighting
- Family Room Off Kitchen
- Living Room
- Dining Room
- Home Theater
- Finished Basement
- Basement Fills Entire Space Under The House
Kitchen
- Breakfast Room
- Eat-In Kitchen
- Electric Oven or Range
- <<builtInMicrowave>>
- Dishwasher
- Upgraded Countertops
Flooring
- Wood
- Carpet
Bedrooms and Bathrooms
- 3 Bedrooms
- En-Suite Primary Bedroom
- En-Suite Bathroom
- Walk-In Closet
Laundry
- Laundry Room
- Dryer
- Washer
Utilities
- Forced Air Heating and Cooling System
- Electric Water Heater
Community Details
- $1,000 Capital Contribution Fee
- Association fees include common area maintenance, management, snow removal, trash
- Shew Management HOA
- Coventry Glen Subdivision
Listing and Financial Details
- Tax Lot 0388
- Assessor Parcel Number 18-01 -0388
Ownership History
Purchase Details
Home Financials for this Owner
Home Financials are based on the most recent Mortgage that was taken out on this home.Purchase Details
Home Financials for this Owner
Home Financials are based on the most recent Mortgage that was taken out on this home.Purchase Details
Home Financials for this Owner
Home Financials are based on the most recent Mortgage that was taken out on this home.Purchase Details
Home Financials for this Owner
Home Financials are based on the most recent Mortgage that was taken out on this home.Purchase Details
Similar Homes in Pottstown, PA
Home Values in the Area
Average Home Value in this Area
Purchase History
| Date | Type | Sale Price | Title Company |
|---|---|---|---|
| Deed | $446,000 | None Listed On Document | |
| Deed | $446,000 | None Listed On Document | |
| Deed | $336,000 | None Listed On Document | |
| Deed | $240,000 | None Available | |
| Special Warranty Deed | $213,365 | None Available | |
| Warranty Deed | $397,500 | None Available |
Mortgage History
| Date | Status | Loan Amount | Loan Type |
|---|---|---|---|
| Open | $423,700 | New Conventional | |
| Closed | $423,700 | New Conventional | |
| Previous Owner | $360,000 | Construction | |
| Previous Owner | $18,014 | FHA | |
| Previous Owner | $235,653 | FHA | |
| Previous Owner | $217,631 | New Conventional | |
| Previous Owner | $500,000 | Unknown |
Property History
| Date | Event | Price | Change | Sq Ft Price |
|---|---|---|---|---|
| 02/07/2025 02/07/25 | Sold | $446,000 | +1.4% | $197 / Sq Ft |
| 01/13/2025 01/13/25 | Pending | -- | -- | -- |
| 01/09/2025 01/09/25 | For Sale | $439,900 | +30.9% | $194 / Sq Ft |
| 12/19/2024 12/19/24 | Sold | $336,000 | -10.4% | $145 / Sq Ft |
| 11/29/2024 11/29/24 | Pending | -- | -- | -- |
| 11/25/2024 11/25/24 | Price Changed | $375,000 | -3.6% | $162 / Sq Ft |
| 11/05/2024 11/05/24 | Price Changed | $389,000 | -2.5% | $168 / Sq Ft |
| 10/18/2024 10/18/24 | For Sale | $399,000 | +66.3% | $172 / Sq Ft |
| 11/23/2015 11/23/15 | Sold | $240,000 | -1.8% | $99 / Sq Ft |
| 09/07/2015 09/07/15 | Pending | -- | -- | -- |
| 06/22/2015 06/22/15 | Price Changed | $244,500 | -0.2% | $100 / Sq Ft |
| 05/06/2015 05/06/15 | For Sale | $244,900 | -- | $101 / Sq Ft |
Tax History Compared to Growth
Tax History
| Year | Tax Paid | Tax Assessment Tax Assessment Total Assessment is a certain percentage of the fair market value that is determined by local assessors to be the total taxable value of land and additions on the property. | Land | Improvement |
|---|---|---|---|---|
| 2024 | $4,794 | $113,950 | $36,630 | $77,320 |
| 2023 | $4,727 | $113,950 | $36,630 | $77,320 |
| 2022 | $4,652 | $113,950 | $36,630 | $77,320 |
| 2021 | $4,596 | $113,950 | $36,630 | $77,320 |
| 2020 | $4,481 | $113,950 | $36,630 | $77,320 |
| 2019 | $4,399 | $113,950 | $36,630 | $77,320 |
| 2018 | $4,316 | $113,950 | $36,630 | $77,320 |
| 2017 | $4,216 | $113,950 | $36,630 | $77,320 |
| 2016 | $3,350 | $113,950 | $36,630 | $77,320 |
| 2015 | $3,350 | $113,950 | $36,630 | $77,320 |
| 2014 | $3,350 | $113,950 | $36,630 | $77,320 |
Agents Affiliated with this Home
-
John Patrick

Seller's Agent in 2025
John Patrick
KW Greater West Chester
(610) 918-1224
2 in this area
189 Total Sales
-
Patrick Williams

Seller Co-Listing Agent in 2025
Patrick Williams
KW Greater West Chester
(484) 988-1765
2 in this area
106 Total Sales
-
Christopher Holt

Buyer's Agent in 2025
Christopher Holt
Iron Valley Real Estate Exton
(610) 733-1829
3 in this area
128 Total Sales
-
Cortney Froncek

Seller's Agent in 2024
Cortney Froncek
Keller Williams Realty Group
(724) 689-8347
2 in this area
117 Total Sales
-
Nancy Marchese

Seller Co-Listing Agent in 2024
Nancy Marchese
Keller Williams Realty Group
(267) 549-8602
2 in this area
141 Total Sales
-
Christopher Carr

Seller's Agent in 2015
Christopher Carr
HomeZu
(855) 885-4663
1 in this area
2,399 Total Sales
Map
Source: Bright MLS
MLS Number: PACT2088954
APN: 18-001-0388.0000
- 193 S Savanna Dr
- 27 Bayberry Ln
- 1982 E Cedarville Rd
- 21 Wil Be Dr
- 1167 S Sanatoga Rd
- 767 Ellis Woods Rd
- 13 Terrace Dr
- 25 Terrace Dr
- 36 Franklin Ave
- 1051 Eaton Ct
- 685 Ebelhare Rd
- 993 E Schuylkill Rd
- 1368 S Keim St
- 1505 Harvey Ln
- 1631 Old Schuylkill Rd
- 1116 Industrial Ave
- 1473 Cherry Ln
- 1732 Rosewood Ct Unit 88
- 53 Woods Ln
- 1134 South St
