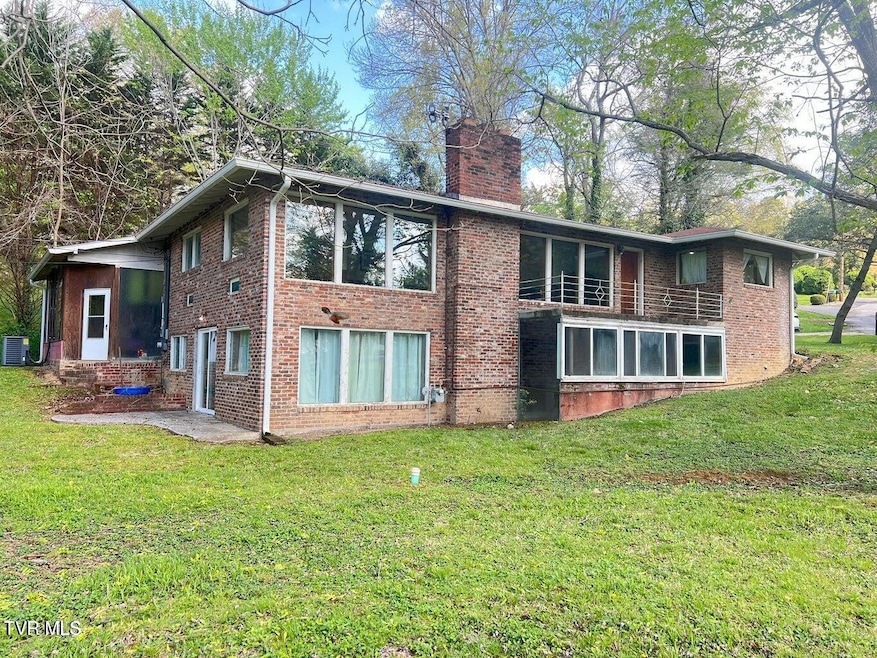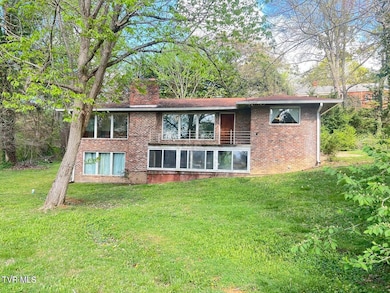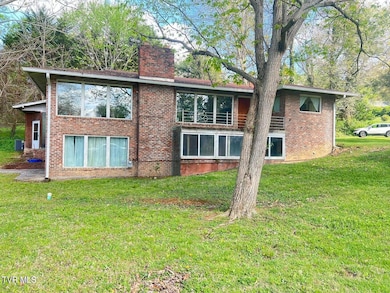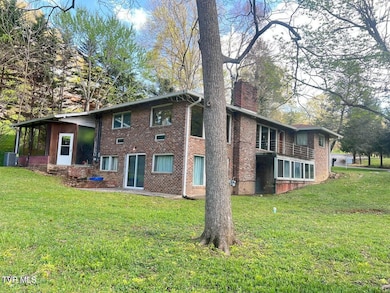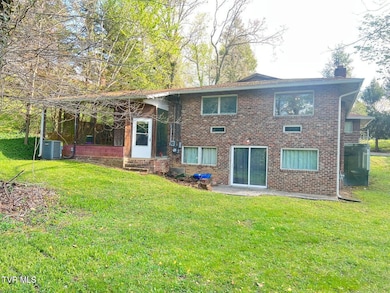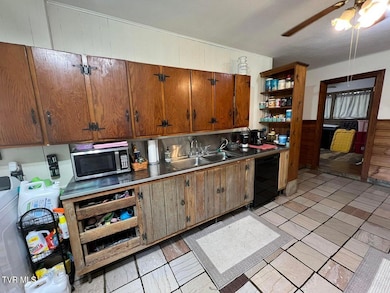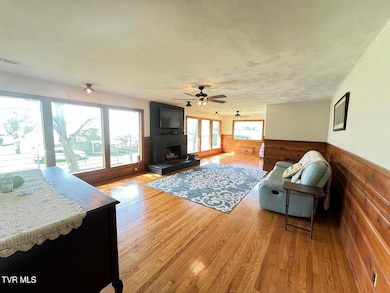214 Susong Ln Greeneville, TN 37743
Estimated payment $1,496/month
Highlights
- Very Popular Property
- Second Kitchen
- Living Room with Fireplace
- Greeneville Middle School Rated A-
- Mountain View
- Raised Ranch Architecture
About This Home
Step inside this very unique three bedroom, two bath home featuring a warm and welcoming atmosphere throughout. The spacious living room is highlighted by large windows that fill the space with natural light and a beautiful brick wood-burning fireplace that would be perfect for cozy evenings at home. Enjoy the timeless beauty of hardwood floors throughout the main level, complemented by large ceramic tile in the kitchen and baths for easy maintenance and style. The partially finished basement offers fantastic additional living space, complete with a large room with a second fireplace, the third bedroom along with the second bathroom, an unfinished kitchen area along with an unfinished bathroom with stand-alone shower. You will discover ample unfinished space ideal for storage or future expansion. The basement could be finished out as an In-Law-Suite or basement apartment as the home already has two electrical meters ready to service the home. Outside, you'll love the two car, two level carport providing plenty of parking and storage options, along with level front and back yards that are perfect for outdoor activities, gardening, or simply relaxing. Home is convenient to Downtown Greeneville, shopping, restaurants, and more. Make your plans to view this home today!
Home Details
Home Type
- Single Family
Est. Annual Taxes
- $2,150
Year Built
- Built in 1964
Lot Details
- 0.44 Acre Lot
- Level Lot
- Partially Wooded Lot
- Property is in average condition
Home Design
- Raised Ranch Architecture
- Ranch Style House
- Brick Exterior Construction
- Block Foundation
- Shingle Roof
Interior Spaces
- Paneling
- Ceiling Fan
- Living Room with Fireplace
- 2 Fireplaces
- Play Room
- Mountain Views
- Washer and Electric Dryer Hookup
Kitchen
- Second Kitchen
- Eat-In Kitchen
- Built-In Electric Oven
- Electric Range
- Dishwasher
- Laminate Countertops
Flooring
- Wood
- Stone
- Ceramic Tile
Bedrooms and Bathrooms
- 3 Bedrooms
- Bathroom Rough-In
- 2 Full Bathrooms
Partially Finished Basement
- Walk-Out Basement
- Interior Basement Entry
- Fireplace in Basement
- Block Basement Construction
Parking
- Attached Garage
- 2 Carport Spaces
Outdoor Features
- Balcony
- Side Porch
Schools
- Hal Henard Elementary School
- Greeneville Middle School
- Greeneville High School
Utilities
- Central Heating and Cooling System
- Heating System Uses Natural Gas
- Heat Pump System
- Cable TV Available
Community Details
- No Home Owners Association
- FHA/VA Approved Complex
Listing and Financial Details
- Assessor Parcel Number 098n H 001.00
Map
Home Values in the Area
Average Home Value in this Area
Tax History
| Year | Tax Paid | Tax Assessment Tax Assessment Total Assessment is a certain percentage of the fair market value that is determined by local assessors to be the total taxable value of land and additions on the property. | Land | Improvement |
|---|---|---|---|---|
| 2024 | $2,150 | $65,575 | $7,625 | $57,950 |
| 2023 | $2,150 | $65,575 | $0 | $0 |
| 2022 | $158,900 | $38,175 | $6,750 | $31,425 |
| 2021 | $1,589 | $38,175 | $6,750 | $31,425 |
| 2020 | $1,803 | $38,175 | $6,750 | $31,425 |
| 2019 | $1,589 | $38,175 | $6,750 | $31,425 |
| 2018 | $1,539 | $38,175 | $6,750 | $31,425 |
| 2017 | $1,079 | $27,125 | $6,750 | $20,375 |
| 2016 | $1,052 | $27,125 | $6,750 | $20,375 |
| 2015 | $1,028 | $26,525 | $6,750 | $19,775 |
| 2014 | $983 | $26,525 | $6,750 | $19,775 |
Property History
| Date | Event | Price | List to Sale | Price per Sq Ft |
|---|---|---|---|---|
| 11/09/2025 11/09/25 | For Sale | $249,900 | -- | $115 / Sq Ft |
Purchase History
| Date | Type | Sale Price | Title Company |
|---|---|---|---|
| Warranty Deed | $163,500 | Unified Title & Escrow |
Mortgage History
| Date | Status | Loan Amount | Loan Type |
|---|---|---|---|
| Open | $160,538 | FHA |
Source: Tennessee/Virginia Regional MLS
MLS Number: 9988114
APN: 098N-H-001.00
- 701 Carson St Unit D
- 701 Carson St Unit B
- 715 Carson St Unit Carson St
- 313 S Cutler St
- 102 Diane Ln
- 902 & 904 Jefferson St
- 308 Sunset Blvd
- 58 Haney Park
- 7090 Old Asheville Hwy
- 262 Patterson St
- 10 Pigeon Hollow Rd
- 2390 W Allens Bridge Rd Unit 3
- 65 Old Milburnton Rd
- 153 Sugar Plum Ln
- 801 E Main St
- 303 - 305 Far
- 110 Charlie Hoss Rd Unit Charlie hoss
- 1121 Meadow Creek Ln
- 2268 E Main St
- 241 Sweetgrass Ln
