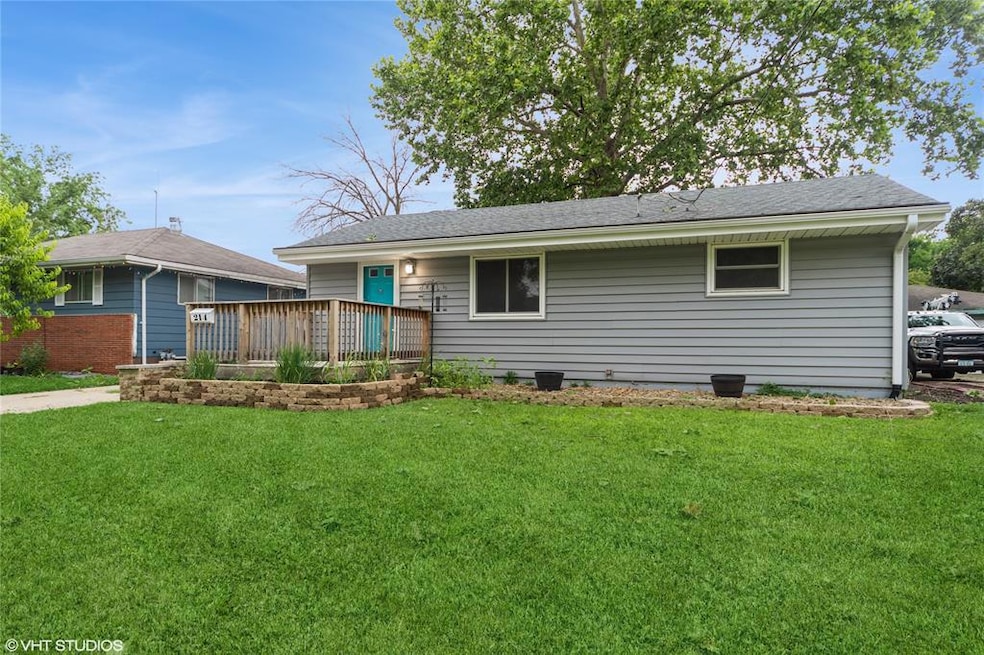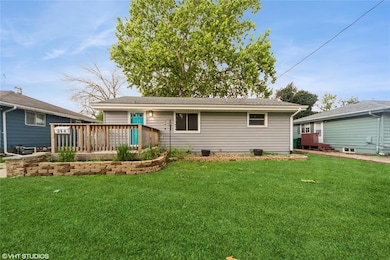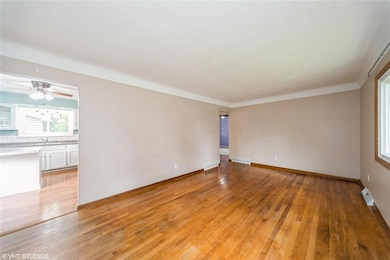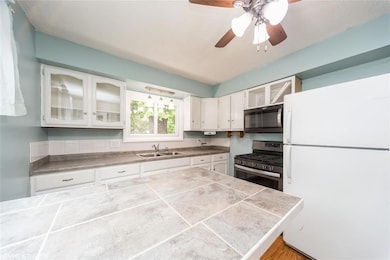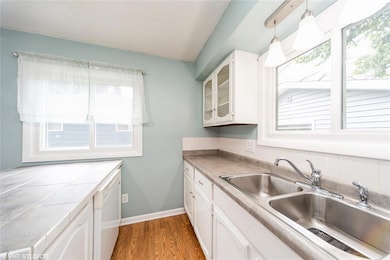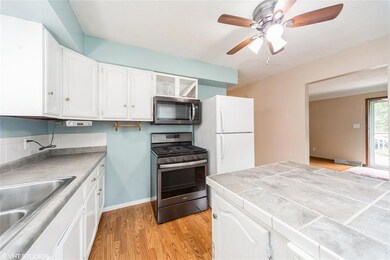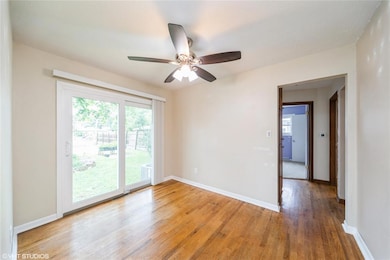
214 SW Scott St Ankeny, IA 50023
Southwest Ankeny NeighborhoodEstimated payment $1,593/month
Highlights
- Hot Property
- Ranch Style House
- No HOA
- Parkview Middle School Rated A
- Wood Flooring
- 3-minute walk to High Trestle Trail
About This Home
Welcome to this charming 2-bedroom, 2-bathroom ranch home nestled in the heart of Uptown Ankeny. This home features original hardwood floors, adding timeless character and blending classic charm with modern updates. Enjoy peace of mind with newer siding and windows, and take advantage of the brand-new oversized one-car detached garage, perfect for additional storage or workspace.
The partially finished basement offers flexible space and is ready for your personal touch. It is ideal for a rec room, home office, or guest area. Situated just steps away from all the dining, shopping, and entertainment Uptown Ankeny has to offer, this home delivers unbeatable location and lifestyle.
Don't miss your chance to own a piece of Uptown Ankeny charm!
Home Details
Home Type
- Single Family
Est. Annual Taxes
- $3,214
Year Built
- Built in 1958
Lot Details
- 7,666 Sq Ft Lot
- Lot Dimensions are 56x137
- Property is Fully Fenced
- Wood Fence
- Chain Link Fence
Home Design
- Ranch Style House
- Block Foundation
- Asphalt Shingled Roof
- Vinyl Siding
Interior Spaces
- 875 Sq Ft Home
- Shades
- Drapes & Rods
- Family Room
- Dining Area
Kitchen
- Stove
- Microwave
- Dishwasher
Flooring
- Wood
- Carpet
- Laminate
- Luxury Vinyl Plank Tile
Bedrooms and Bathrooms
- 2 Main Level Bedrooms
Laundry
- Dryer
- Washer
Parking
- 1 Car Detached Garage
- Driveway
Additional Features
- Fire Pit
- Forced Air Heating and Cooling System
Community Details
- No Home Owners Association
Listing and Financial Details
- Assessor Parcel Number 18100241004000
Map
Home Values in the Area
Average Home Value in this Area
Tax History
| Year | Tax Paid | Tax Assessment Tax Assessment Total Assessment is a certain percentage of the fair market value that is determined by local assessors to be the total taxable value of land and additions on the property. | Land | Improvement |
|---|---|---|---|---|
| 2024 | $3,214 | $199,000 | $53,000 | $146,000 |
| 2023 | $3,188 | $199,000 | $53,000 | $146,000 |
| 2022 | $3,154 | $162,700 | $44,500 | $118,200 |
| 2021 | $3,046 | $162,700 | $44,500 | $118,200 |
| 2020 | $3,004 | $148,700 | $40,600 | $108,100 |
| 2019 | $2,878 | $148,700 | $40,600 | $108,100 |
| 2018 | $2,868 | $136,300 | $36,500 | $99,800 |
| 2017 | $2,756 | $136,300 | $36,500 | $99,800 |
| 2016 | $2,468 | $124,100 | $32,800 | $91,300 |
| 2015 | $2,468 | $112,200 | $32,800 | $79,400 |
| 2014 | $2,452 | $109,200 | $31,500 | $77,700 |
Property History
| Date | Event | Price | Change | Sq Ft Price |
|---|---|---|---|---|
| 07/14/2025 07/14/25 | For Sale | $239,900 | +65.4% | $274 / Sq Ft |
| 09/11/2015 09/11/15 | Sold | $145,000 | 0.0% | $166 / Sq Ft |
| 08/31/2015 08/31/15 | Pending | -- | -- | -- |
| 07/16/2015 07/16/15 | For Sale | $145,000 | +31.2% | $166 / Sq Ft |
| 09/10/2012 09/10/12 | Sold | $110,500 | -3.8% | $126 / Sq Ft |
| 09/05/2012 09/05/12 | Pending | -- | -- | -- |
| 04/26/2012 04/26/12 | For Sale | $114,900 | -- | $131 / Sq Ft |
Purchase History
| Date | Type | Sale Price | Title Company |
|---|---|---|---|
| Warranty Deed | $145,000 | Attorney | |
| Warranty Deed | $110,000 | None Available | |
| Warranty Deed | $109,000 | -- |
Mortgage History
| Date | Status | Loan Amount | Loan Type |
|---|---|---|---|
| Open | $24,608 | Credit Line Revolving | |
| Open | $142,373 | FHA | |
| Closed | $29,250 | Unknown | |
| Previous Owner | $108,498 | FHA | |
| Previous Owner | $109,500 | No Value Available |
Similar Homes in Ankeny, IA
Source: Des Moines Area Association of REALTORS®
MLS Number: 722207
APN: 181-00241004000
- 13.88 acres Pine Lake Estates Plat 2 St
- 106 NW Scott St
- 401 SW Des Moines St
- 3316 NW 27th St
- 1010 SW Kenworthy Dr
- 1150 SW Lynn Dr
- 1321 SW Lynn Dr
- 1121 NW Prairie Ridge Dr
- 417 SW Westlawn Dr
- 406 NW Kimberly Ln
- 621 SW Southlawn Cir
- 414 NW Chapel Dr
- 229 NW Arlan Dr
- 230 NW Arlan Dr
- 529 NW State St
- 118 NW Abilene Rd
- 1105 SW Des Moines St
- 1109 SW Des Moines St
- 1201 NW Wagner Blvd
- 317 NE Sherman Dr
- 719 SW 3rd St
- 1115 W 1st St
- 405 SW Elm St
- 310 NW Chapel Dr
- 218 NW State St
- 602 SE Grant St Unit 6
- 1008 SW Elm St
- 1624 NW 5th St
- 1624 NW 5th St Unit 3
- 1108 SW Bremerton Ln
- 1913 W 1st St Unit 206
- 1370 SW Radcliffe Ln
- 1400 SW 11th St
- 106 NW College Ave Unit 1
- 2003-2005 W 1st St
- 110 NW College Ave
- 114 NW College Ave
- 918 NE Crestmoor Place
- 1015 SW Magazine Rd
- 1520 SW Magazine Rd
