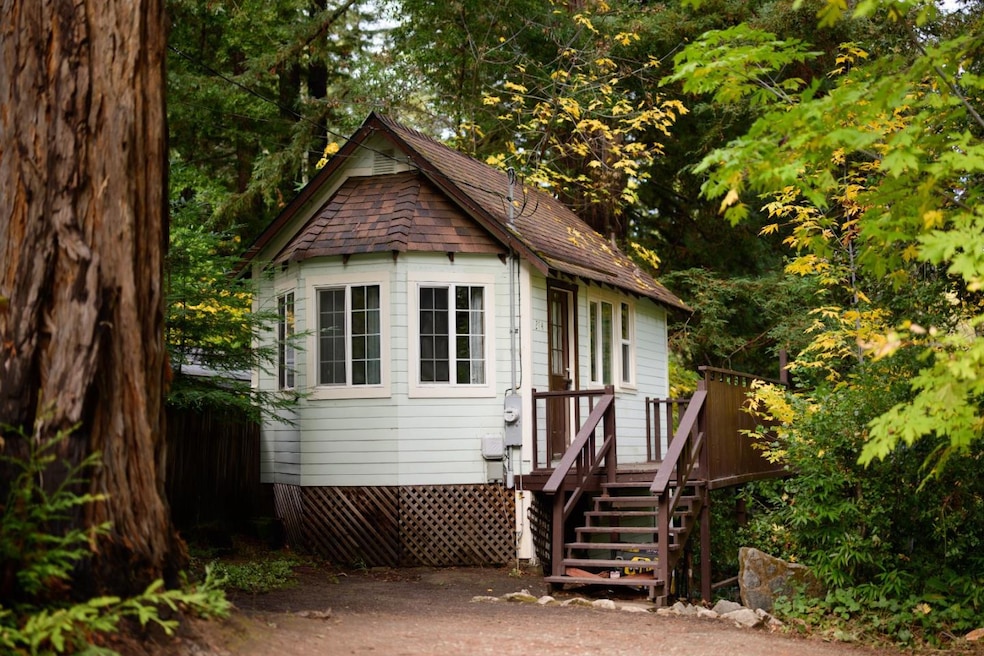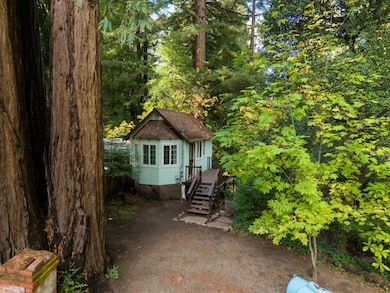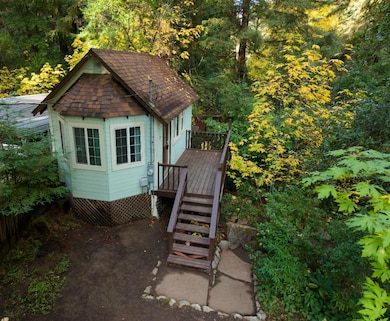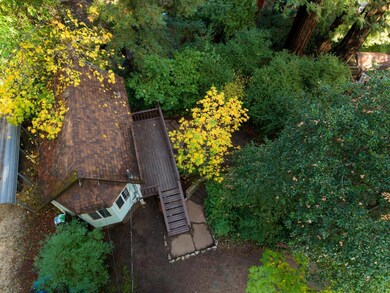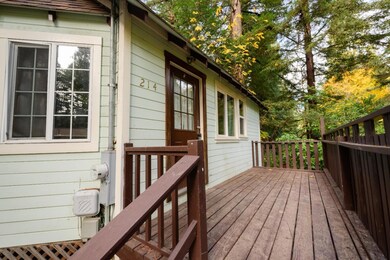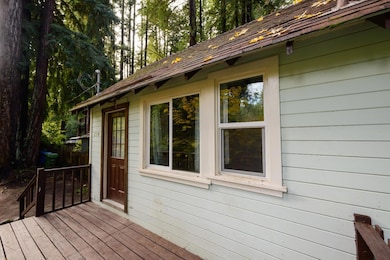214 Teilh Dr Boulder Creek, CA 95006
Estimated payment $2,312/month
Highlights
- Art Studio
- Wood Burning Stove
- Vaulted Ceiling
- Deck
- Forest View
- Loft
About This Home
Escape to this enchanting cabin nestled amongst the redwoods. This cozy hideaway is perfect for those seeking tranquility, offering a serene connection with nature. The home boasts a flexible floorplan that has two separate living spaces, each with their own private access. The primary living area features an open concept living/dining/kitchen plus a sleeping loft and cute bedroom suite with 3/4 bath. Features include a bay window, open beam vaulted ceiling and newer luxury vinyl plank flooring. On the bottom level you'll find another cozy bedroom suite, also with 3/4 bath. Meander on down the vintage stone pathway through the redwoods to discover another hidden treasure: a sweet artist studio tucked into the forest at the back of the property. It's the perfect spot for yoga, hobby making or relaxing with a good book! The outdoor living is truly sublime. This beautiful, private lot has a sunny deck which provides a great BBQ spot and the terraced parcel offers level areas for gardening or outdoor play! Located just minutes off of Hwy 9 with easy access and only 4 miles to town and 30 minutes to Silicon Valley. Whether you're seeking a quiet weekend away or an extended stay, this cabin offers an ideal combination of rustic charm and modern comforts. Start making memories today!
Home Details
Home Type
- Single Family
Year Built
- Built in 1950
Lot Details
- 5,489 Sq Ft Lot
- Partially Fenced Property
- Lot Sloped Down
- Back Yard
- Zoning described as R-1-15
Home Design
- Pillar, Post or Pier Foundation
- Composition Roof
Interior Spaces
- 573 Sq Ft Home
- Beamed Ceilings
- Vaulted Ceiling
- Wood Burning Stove
- Wood Burning Fireplace
- Bay Window
- Loft
- Art Studio
- Vinyl Flooring
- Forest Views
Kitchen
- Eat-In Kitchen
- Gas Oven
- Gas Cooktop
Bedrooms and Bathrooms
- 2 Bedrooms
- 2 Full Bathrooms
- Walk-in Shower
Parking
- 2 Parking Spaces
- Uncovered Parking
- Off-Street Parking
Outdoor Features
- Deck
- Barbecue Area
Additional Homes
- 180 SF Accessory Dwelling Unit
Utilities
- Wall Furnace
- Baseboard Heating
- Heating System Uses Propane
- Propane
- Septic Tank
- Cable TV Available
Listing and Financial Details
- Assessor Parcel Number 085-051-16-000
Map
Home Values in the Area
Average Home Value in this Area
Tax History
| Year | Tax Paid | Tax Assessment Tax Assessment Total Assessment is a certain percentage of the fair market value that is determined by local assessors to be the total taxable value of land and additions on the property. | Land | Improvement |
|---|---|---|---|---|
| 2025 | $5,733 | $473,382 | $390,150 | $83,232 |
| 2023 | $5,729 | $455,000 | $375,000 | $80,000 |
| 2022 | $3,500 | $264,499 | $185,150 | $79,349 |
| 2021 | $3,337 | $259,313 | $181,520 | $77,793 |
| 2020 | $3,214 | $256,654 | $179,658 | $76,996 |
| 2019 | $3,057 | $251,622 | $176,136 | $75,486 |
| 2018 | $3,001 | $246,688 | $172,682 | $74,006 |
| 2017 | $2,956 | $241,850 | $169,296 | $72,554 |
| 2016 | $2,887 | $237,107 | $165,976 | $71,131 |
| 2015 | $2,724 | $225,922 | $158,146 | $67,776 |
| 2014 | $2,261 | $183,677 | $128,574 | $55,103 |
Property History
| Date | Event | Price | List to Sale | Price per Sq Ft | Prior Sale |
|---|---|---|---|---|---|
| 09/19/2025 09/19/25 | Pending | -- | -- | -- | |
| 07/22/2025 07/22/25 | Price Changed | $349,000 | -19.8% | $609 / Sq Ft | |
| 03/13/2025 03/13/25 | Price Changed | $435,000 | -3.1% | $759 / Sq Ft | |
| 12/02/2024 12/02/24 | For Sale | $449,000 | -1.3% | $784 / Sq Ft | |
| 10/12/2022 10/12/22 | Sold | $455,000 | +14.3% | $1,138 / Sq Ft | View Prior Sale |
| 09/21/2022 09/21/22 | Pending | -- | -- | -- | |
| 09/06/2022 09/06/22 | For Sale | $398,000 | -- | $995 / Sq Ft |
Purchase History
| Date | Type | Sale Price | Title Company |
|---|---|---|---|
| Deed | -- | First American Title | |
| Grant Deed | $455,000 | First American Title | |
| Grant Deed | $190,000 | Santa Cruz Title Company |
Mortgage History
| Date | Status | Loan Amount | Loan Type |
|---|---|---|---|
| Open | $409,500 | New Conventional | |
| Closed | $409,500 | New Conventional | |
| Previous Owner | $152,000 | No Value Available |
Source: MLSListings
MLS Number: ML81987695
APN: 085-051-16-000
- 17835 Highway 9
- 500 Wildberry Dr
- 360 Wildberry Dr
- 1410 Pinecrest Dr
- 116 Wildrose Terrace
- 00 Acorn Dr
- 500 Hill House Rd
- 820 River Rd
- 804 Quigg Way
- 830 Kings Hwy
- 28 Hartman Creek
- 518 Container Way
- 320 Timber Cove
- 15840 Old County Hwy
- 495 Primavera Rd
- 165 Coffeeberry Dr Unit 1
- 506 Sunset Rd
- 15765 Kings Creek Rd
- 345 Mcgaffigan Mill Rd
- 449 Band Rd
