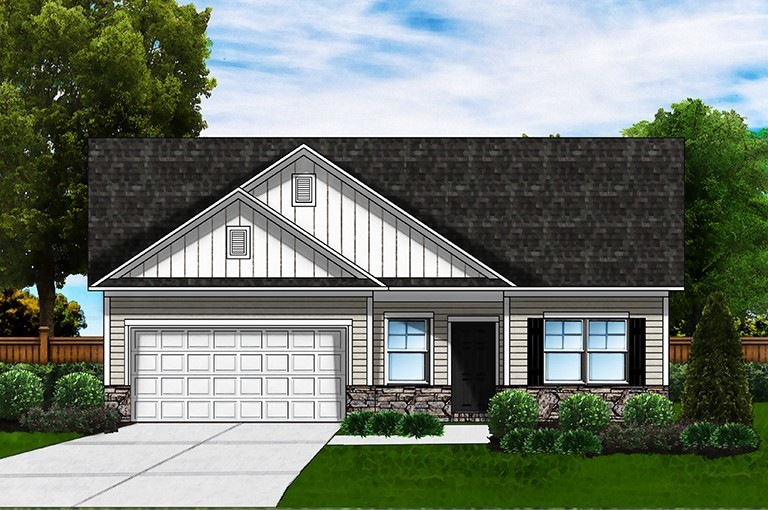
214 Tralee Dr Anderson, SC 29625
Highlights
- Traditional Architecture
- Granite Countertops
- 2 Car Attached Garage
- Pendleton High School Rated A-
- Porch
- Bathtub
About This Home
As of March 2024Welcome to Piper Glen, a friendly neighborhood of quality, style and convenience – located in Pendleton. Piper Glen offers a highly-desirable location, next door to classic Boscobel Golf and Country Club and only one minute (1/2 mile) to acclaimed Pendleton High School. The Clemson area is your back-yard, and the historic town of Pendleton is a quick drive away – providing easy access to top shopping destinations.
Piper Glen is the place where you and your family will enjoy taking evening strolls and invigorating, brisk morning walks. This land is graced with beautiful trees and protected natural areas that provide a beautiful setting. Within this community, Great Southern Homes offers floor plan options ranging from three- to five-bedrooms, two- to four-baths and two-car garages. Homes have been carefully designed to incorporate durable exteriors, and construction methods offer low-maintenance living with a mix of all-brick, vinyl siding or stone. Piper Glen is controlled by architectural guidelines to protect values and to create and maintain attractive streetscapes. Our Piper Glen Collection includes some of Great Southern Homes most popular single-story floor plans and two-story designs. Plus, Great Southern Homes builds to exacting GreenSmart standards. At Piper Glen, you’ll enjoy many other standard features such as Honeywell's home automation system, a Residential Energy Guarantee, and built-in sound systems.
Last Agent to Sell the Property
Coldwell Banker Caine/Williams License #47408 Listed on: 03/11/2022

Last Buyer's Agent
SUZANNE MERRITT
1st Choice - Lake Hartwell
Home Details
Home Type
- Single Family
Est. Annual Taxes
- $3,436
Year Built
- Built in 2022
HOA Fees
- $29 Monthly HOA Fees
Parking
- 2 Car Attached Garage
Home Design
- Traditional Architecture
- Brick Exterior Construction
- Slab Foundation
- Vinyl Siding
- Stone
Interior Spaces
- 1,661 Sq Ft Home
- 1-Story Property
- Tilt-In Windows
Kitchen
- Dishwasher
- Granite Countertops
- Disposal
Flooring
- Carpet
- Vinyl
Bedrooms and Bathrooms
- 3 Bedrooms
- Primary bedroom located on second floor
- Walk-In Closet
- Bathroom on Main Level
- 2 Full Bathrooms
- Dual Sinks
- Bathtub
- Separate Shower
Schools
- Lafrance Elementary School
- Riverside Middl Middle School
- Pendleton High School
Utilities
- Cooling Available
- Heating System Uses Natural Gas
- Underground Utilities
- Cable TV Available
Additional Features
- Porch
- 9,148 Sq Ft Lot
- City Lot
Listing and Financial Details
- Tax Lot 48
- Assessor Parcel Number 041-09-03-011
Community Details
Overview
- Built by Great Southern Homes
- Piper Glen Subdivision
Amenities
- Common Area
Ownership History
Purchase Details
Home Financials for this Owner
Home Financials are based on the most recent Mortgage that was taken out on this home.Similar Homes in Anderson, SC
Home Values in the Area
Average Home Value in this Area
Purchase History
| Date | Type | Sale Price | Title Company |
|---|---|---|---|
| Deed | $330,000 | None Listed On Document |
Property History
| Date | Event | Price | Change | Sq Ft Price |
|---|---|---|---|---|
| 03/27/2024 03/27/24 | Sold | $330,000 | 0.0% | $199 / Sq Ft |
| 02/25/2024 02/25/24 | Pending | -- | -- | -- |
| 01/05/2024 01/05/24 | For Sale | $330,000 | +8.3% | $199 / Sq Ft |
| 08/12/2022 08/12/22 | Sold | $304,796 | 0.0% | $184 / Sq Ft |
| 03/24/2022 03/24/22 | Pending | -- | -- | -- |
| 03/11/2022 03/11/22 | For Sale | $304,796 | -- | $184 / Sq Ft |
Tax History Compared to Growth
Tax History
| Year | Tax Paid | Tax Assessment Tax Assessment Total Assessment is a certain percentage of the fair market value that is determined by local assessors to be the total taxable value of land and additions on the property. | Land | Improvement |
|---|---|---|---|---|
| 2024 | $3,436 | $12,170 | $3,210 | $8,960 |
| 2023 | $3,436 | $12,170 | $3,210 | $8,960 |
| 2022 | $3,308 | $0 | $0 | $0 |
Agents Affiliated with this Home
-
Helen Adams
H
Seller's Agent in 2024
Helen Adams
Dunlap Team Real Estate
(864) 710-9041
6 in this area
66 Total Sales
-
Joan Borick
J
Seller Co-Listing Agent in 2024
Joan Borick
Dunlap Team Real Estate
(864) 207-0474
3 in this area
34 Total Sales
-
Andrew Gillihan
A
Buyer's Agent in 2024
Andrew Gillihan
Lake Life Realty (21160)
(864) 556-1914
1 in this area
20 Total Sales
-
Cathy Pinion

Seller's Agent in 2022
Cathy Pinion
Coldwell Banker Caine/Williams
(864) 933-6975
117 in this area
175 Total Sales
-
S
Buyer's Agent in 2022
SUZANNE MERRITT
1st Choice - Lake Hartwell
Map
Source: Western Upstate Multiple Listing Service
MLS Number: 20248642
APN: 041-09-03-011
- 122 Bellflower Ln
- 134 Bellflower Ln
- 26 Fisher Jenkins Rd
- 519 Seaborn Cir
- 517 Seaborn Cir
- 515 Seaborn Cir
- 513 Seaborn Cir
- 473 Seaborn Cir
- 150 Dalton Dr Unit 368
- 134 Cotesworth St
- 110 Cotesworth St
- 132 Cotesworth St
- 130 Cotesworth St
- 128 Cotesworth St
- 126 Cotesworth St
- 555 Seaborn Cir
- 553 Seaborn Cir
- 118 Cotesworth St
- 116 Cotesworth St
- 114 Cotesworth St
