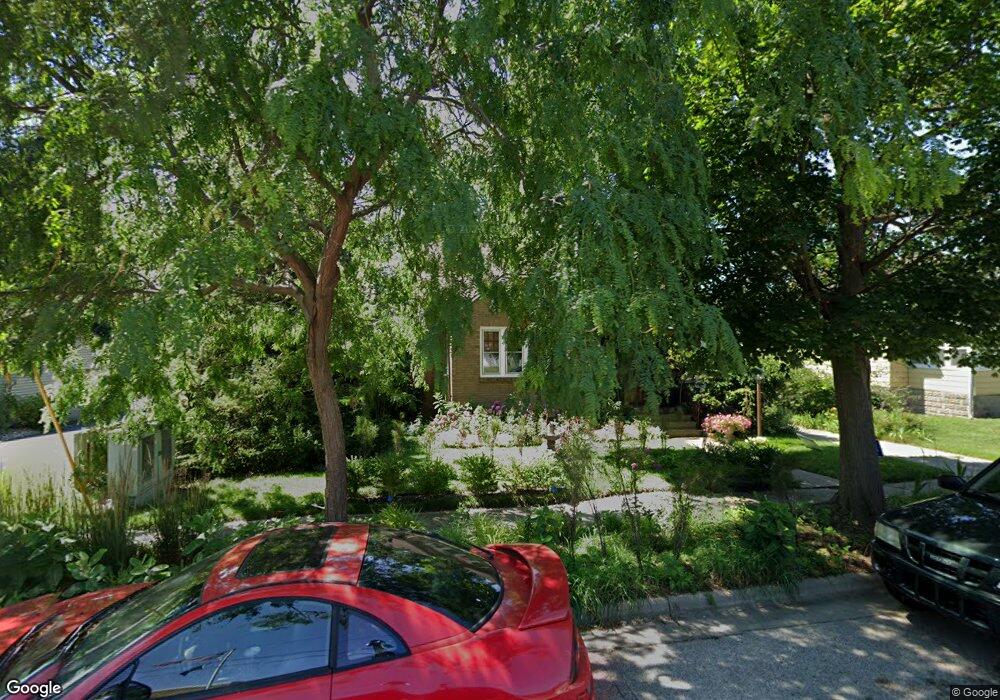214 W Exchange St Spring Lake, MI 49456
Estimated Value: $310,270 - $410,000
3
Beds
2
Baths
1,748
Sq Ft
$201/Sq Ft
Est. Value
About This Home
This home is located at 214 W Exchange St, Spring Lake, MI 49456 and is currently estimated at $350,818, approximately $200 per square foot. 214 W Exchange St is a home located in Ottawa County with nearby schools including Spring Lake High School, West Michigan Academy of Arts & Academics, and St. Mary's School.
Create a Home Valuation Report for This Property
The Home Valuation Report is an in-depth analysis detailing your home's value as well as a comparison with similar homes in the area
Home Values in the Area
Average Home Value in this Area
Tax History
| Year | Tax Paid | Tax Assessment Tax Assessment Total Assessment is a certain percentage of the fair market value that is determined by local assessors to be the total taxable value of land and additions on the property. | Land | Improvement |
|---|---|---|---|---|
| 2025 | $2,350 | $131,600 | $0 | $0 |
| 2024 | $23 | $132,300 | $0 | $0 |
| 2023 | $2,160 | $119,500 | $0 | $0 |
| 2022 | $2,459 | $105,700 | $0 | $0 |
| 2021 | $2,375 | $100,600 | $0 | $0 |
| 2020 | $2,375 | $77,400 | $0 | $0 |
| 2019 | $2,344 | $67,600 | $0 | $0 |
| 2018 | $2,227 | $65,600 | $16,700 | $48,900 |
| 2017 | $1,594 | $64,100 | $0 | $0 |
| 2016 | $1,586 | $60,900 | $0 | $0 |
| 2015 | -- | $57,500 | $0 | $0 |
| 2014 | -- | $53,400 | $0 | $0 |
Source: Public Records
Map
Nearby Homes
- 221 Riverfront Dr Unit 12
- 223 E Savidge St
- 209 Rex St
- 409 South St
- 920 W Savidge St Unit 6
- 920 W Savidge St Unit 2
- 930 W Savidge St Unit 12
- 930 W Savidge St Unit 4
- 930 W Savidge St Unit 9
- 930 W Savidge St Unit 2
- 917 W Savidge St Unit 1
- 114 Millpoint Dr Unit 14
- 943 W Savidge St
- 522 River St
- 963 W Savidge St
- 965 W Savidge St
- 517 Pine St
- 601 Lakeview Ln Unit 1
- 618 Edgewater Dr Unit 5
- 606 Edgewater Ct
- 218 W Exchange St
- 206 W Exchange St Unit D
- 206 W Exchange St Unit E
- 206 W Exchange St Unit C
- 206 W Exchange St Unit B
- 206 W Exchange St Unit A
- 206 W Exchange St Unit C
- 206 W Exchange St Unit E
- 206 W Exchange St
- 222 W Exchange St
- 245 Riverfront Dr Unit 5
- 247 Riverfront Dr Unit 6
- 235 Riverfront St Unit 8
- 223 Riverfront St Unit 10
- 227 Riverfront St Unit 12
- 247 Riverfront St Unit 6
- 243 Riverfront St
- 233 Riverfront St
- 255 Riverfront St
- 245 Riverfront St
Your Personal Tour Guide
Ask me questions while you tour the home.
