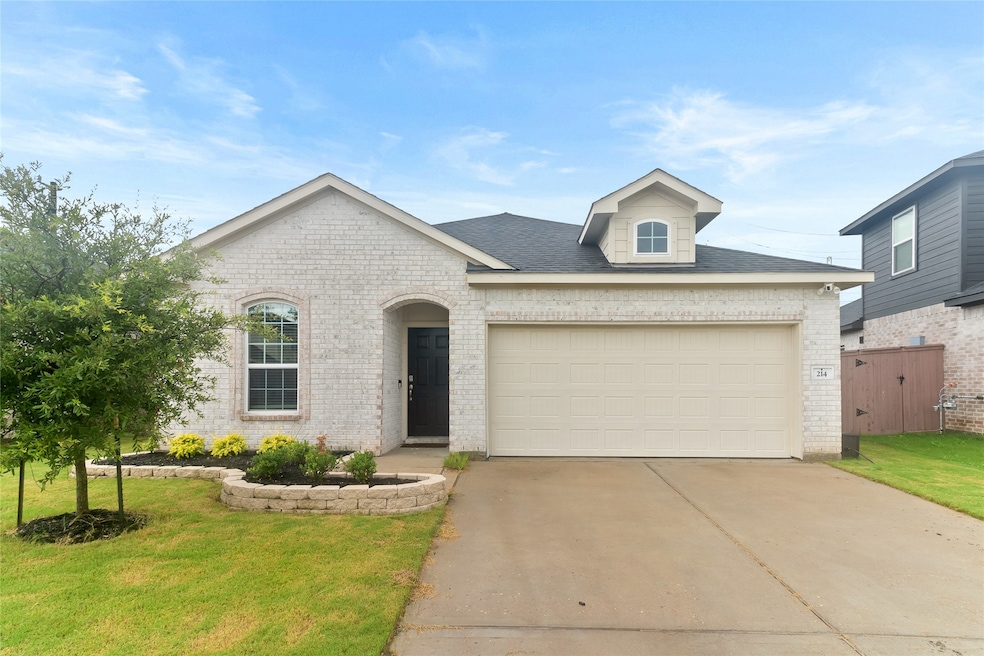
Estimated payment $2,015/month
Highlights
- Clubhouse
- Traditional Architecture
- Park
- Pond
- 2 Car Attached Garage
- Picnic Area
About This Home
Introducing a stunning 2023 Patio home attractively priced to sell! This residence boasts all the amenities you've ever desired without the extra time mowing. With 3 spacious bedrooms and 2 beautifully designed bathrooms, the open plan invites you to live like royalty. There are walking trails, lakes and public areas that are always maintained. Imagine a lifestyle enriched by kayaking adventures, serene parks, scenic trails, a charming boathouse, and an outdoor kitchen area—perfect for unforgettable lakeside celebrations with family and friends. Have you been dreaming of this neighborhood but it was beyond your reach? That dream can be reality! This home features elegant granite countertops, sleek wood laminate floors, energy-efficient double-paned windows, and exceptional craftsmanship from the renowned Castlerock Builders. Conveniently located near shopping, industry, and just a leisurely 10-minute drive to the beach. Simplify and embrace the extraordinary in this community!
Home Details
Home Type
- Single Family
Est. Annual Taxes
- $5,771
Year Built
- Built in 2023
HOA Fees
- $67 Monthly HOA Fees
Parking
- 2 Car Attached Garage
Home Design
- Traditional Architecture
- Brick Exterior Construction
- Slab Foundation
- Composition Roof
Interior Spaces
- 1,604 Sq Ft Home
- 1-Story Property
Bedrooms and Bathrooms
- 3 Bedrooms
- 2 Full Bathrooms
Schools
- Polk Elementary School
- Clute Intermediate School
- Brazoswood High School
Utilities
- Central Heating and Cooling System
- Heating System Uses Gas
Additional Features
- Pond
- 3,994 Sq Ft Lot
Community Details
Overview
- Association fees include ground maintenance
- Woodshore /Kpm Management Association, Phone Number (281) 685-3090
- Woodshore Sec 5 Subdivision
Amenities
- Picnic Area
- Clubhouse
- Meeting Room
- Party Room
Recreation
- Park
- Trails
Map
Home Values in the Area
Average Home Value in this Area
Tax History
| Year | Tax Paid | Tax Assessment Tax Assessment Total Assessment is a certain percentage of the fair market value that is determined by local assessors to be the total taxable value of land and additions on the property. | Land | Improvement |
|---|---|---|---|---|
| 2025 | $5,771 | $244,900 | $55,940 | $188,960 |
| 2023 | $5,771 | $240,110 | $55,940 | $184,170 |
| 2022 | $640 | $25,960 | $25,960 | $0 |
| 2021 | $503 | $19,470 | $19,470 | $0 |
| 2020 | $516 | $19,470 | $19,470 | $0 |
Property History
| Date | Event | Price | Change | Sq Ft Price |
|---|---|---|---|---|
| 07/10/2025 07/10/25 | For Sale | $269,900 | +10.2% | $168 / Sq Ft |
| 07/16/2024 07/16/24 | Sold | -- | -- | -- |
| 06/18/2024 06/18/24 | Pending | -- | -- | -- |
| 05/05/2024 05/05/24 | For Sale | $244,900 | 0.0% | $153 / Sq Ft |
| 04/22/2024 04/22/24 | Pending | -- | -- | -- |
| 04/15/2024 04/15/24 | Price Changed | $244,900 | -2.0% | $153 / Sq Ft |
| 03/25/2024 03/25/24 | For Sale | $249,900 | +1.6% | $156 / Sq Ft |
| 06/30/2023 06/30/23 | Sold | -- | -- | -- |
| 05/19/2023 05/19/23 | Pending | -- | -- | -- |
| 03/31/2023 03/31/23 | Price Changed | $245,990 | -12.1% | $157 / Sq Ft |
| 02/03/2023 02/03/23 | Price Changed | $279,990 | -3.4% | $179 / Sq Ft |
| 01/13/2023 01/13/23 | For Sale | $289,990 | -- | $185 / Sq Ft |
Purchase History
| Date | Type | Sale Price | Title Company |
|---|---|---|---|
| Deed | -- | Stewart Title |
Mortgage History
| Date | Status | Loan Amount | Loan Type |
|---|---|---|---|
| Open | $244,900 | VA |
Similar Homes in Clute, TX
Source: Houston Association of REALTORS®
MLS Number: 33084471
APN: 8439-5002-008
- 301 Prairie Grass Trail
- 101 Water Grass Trail
- SINCLAIR Plan at Woodshore
- SUTHERLAND Plan at Woodshore
- BRAZOS Plan at Woodshore
- SAVANNAH Plan at Woodshore
- Champlain Plan at Woodshore
- DAVIS Plan at Woodshore
- GRANDBY Plan at Woodshore
- 107 Water Grass Trail
- 100 Water Grass Trail
- 102 Water Grass Trail
- 109 Water Grass Trail
- 104 Water Grass Trail
- 111 Water Grass Trail
- 108 Water Grass Trail
- 110 Water Grass Trail
- 112 Water Grass Trail
- 133 Water Grass Trail
- 203 Bentwater Ln
- 200 E Brazoswood Dr
- 400 Timbercreek Dr
- 330 N Dixie Dr Unit A
- 100 Creekwood Landing Dr
- 200 Timbercreek Dr
- 214 W Marion St Unit 1
- 140 Lakeview Dr
- 107 Palm Ln
- 401 Lakeview Dr
- 100 Lakeview Dr
- 500 Willow Dr Unit B4
- 201 Hackberry St
- 1272 Pecan St
- 107 Oak Park Dr
- 609 Magnolia St
- 101 Hackberry St
- 111 Wisteria St
- 201 Dixie Dr
- 134 E Bernard St
- 130 E Bernard St






