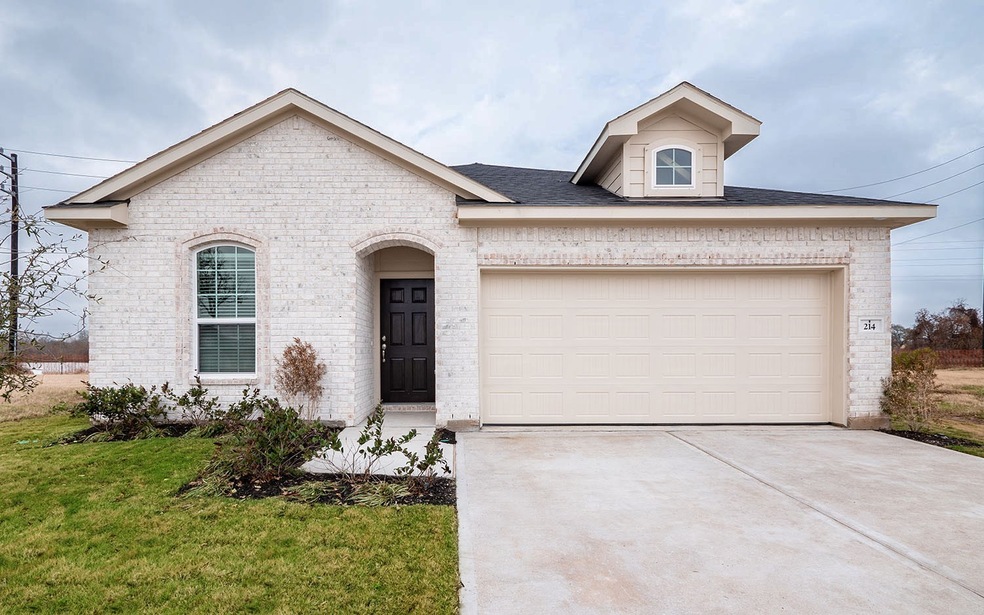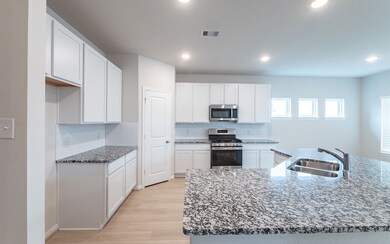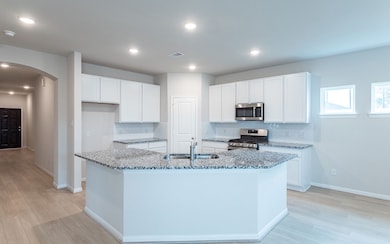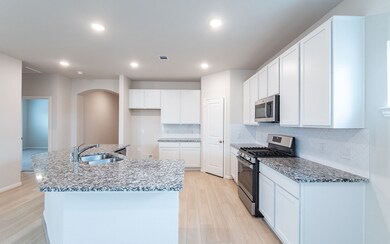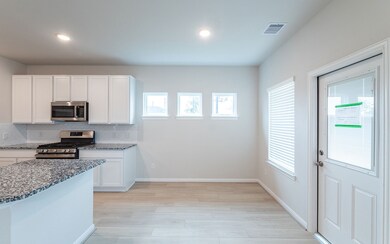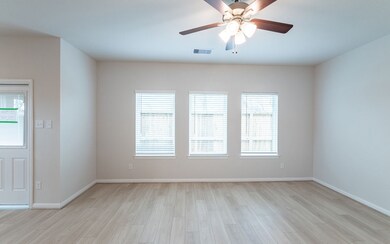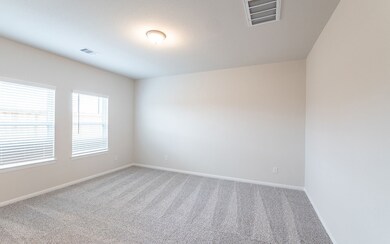
Highlights
- New Construction
- Contemporary Architecture
- Walk-In Pantry
- Deck
- Granite Countertops
- Family Room Off Kitchen
About This Home
As of July 2024The Hera plan features three bedrooms with two full bathrooms & an open-concept kitchen/dining area!
Last Agent to Sell the Property
CastleRock Realty, LLC License #0603744 Listed on: 01/13/2023
Last Buyer's Agent
Nonmls
Houston Association of REALTORS
Home Details
Home Type
- Single Family
Est. Annual Taxes
- $5,771
Year Built
- Built in 2023 | New Construction
Lot Details
- Lot Dimensions are 50 x 80
- South Facing Home
- Property is Fully Fenced
HOA Fees
- $42 Monthly HOA Fees
Parking
- 2 Car Attached Garage
Home Design
- Contemporary Architecture
- Brick Exterior Construction
- Slab Foundation
- Composition Roof
- Cement Siding
Interior Spaces
- 1,565 Sq Ft Home
- 1-Story Property
- Formal Entry
- Family Room Off Kitchen
- Combination Kitchen and Dining Room
- Utility Room
- Washer and Electric Dryer Hookup
- Tile Flooring
Kitchen
- Breakfast Bar
- Walk-In Pantry
- Electric Oven
- Gas Range
- <<microwave>>
- Dishwasher
- Kitchen Island
- Granite Countertops
- Disposal
Bedrooms and Bathrooms
- 3 Bedrooms
- 2 Full Bathrooms
- Double Vanity
- Single Vanity
- Soaking Tub
- <<tubWithShowerToken>>
- Separate Shower
Eco-Friendly Details
- Energy-Efficient Insulation
Outdoor Features
- Deck
- Patio
Schools
- Polk Elementary School
- Clute Intermediate School
- Brazoswood High School
Utilities
- Central Heating and Cooling System
- Heating System Uses Gas
Community Details
- Kpm Management Association, Phone Number (281) 685-3090
- Built by CastleRock
- Woodshore Subdivision
Ownership History
Purchase Details
Home Financials for this Owner
Home Financials are based on the most recent Mortgage that was taken out on this home.Similar Homes in Clute, TX
Home Values in the Area
Average Home Value in this Area
Purchase History
| Date | Type | Sale Price | Title Company |
|---|---|---|---|
| Deed | -- | Stewart Title |
Mortgage History
| Date | Status | Loan Amount | Loan Type |
|---|---|---|---|
| Open | $244,900 | VA |
Property History
| Date | Event | Price | Change | Sq Ft Price |
|---|---|---|---|---|
| 07/10/2025 07/10/25 | For Sale | $269,900 | +10.2% | $168 / Sq Ft |
| 07/16/2024 07/16/24 | Sold | -- | -- | -- |
| 06/18/2024 06/18/24 | Pending | -- | -- | -- |
| 05/05/2024 05/05/24 | For Sale | $244,900 | 0.0% | $153 / Sq Ft |
| 04/22/2024 04/22/24 | Pending | -- | -- | -- |
| 04/15/2024 04/15/24 | Price Changed | $244,900 | -2.0% | $153 / Sq Ft |
| 03/25/2024 03/25/24 | For Sale | $249,900 | +1.6% | $156 / Sq Ft |
| 06/30/2023 06/30/23 | Sold | -- | -- | -- |
| 05/19/2023 05/19/23 | Pending | -- | -- | -- |
| 03/31/2023 03/31/23 | Price Changed | $245,990 | -12.1% | $157 / Sq Ft |
| 02/03/2023 02/03/23 | Price Changed | $279,990 | -3.4% | $179 / Sq Ft |
| 01/13/2023 01/13/23 | For Sale | $289,990 | -- | $185 / Sq Ft |
Tax History Compared to Growth
Tax History
| Year | Tax Paid | Tax Assessment Tax Assessment Total Assessment is a certain percentage of the fair market value that is determined by local assessors to be the total taxable value of land and additions on the property. | Land | Improvement |
|---|---|---|---|---|
| 2023 | $5,771 | $240,110 | $55,940 | $184,170 |
| 2022 | $640 | $25,960 | $25,960 | $0 |
| 2021 | $503 | $19,470 | $19,470 | $0 |
| 2020 | $516 | $19,470 | $19,470 | $0 |
Agents Affiliated with this Home
-
Christina Maloney

Seller's Agent in 2025
Christina Maloney
Coldwell Banker Ultimate
(979) 297-1226
49 Total Sales
-
Meaghan Arceneaux

Seller's Agent in 2024
Meaghan Arceneaux
Mega Realty
(979) 709-3761
54 in this area
480 Total Sales
-
Lanita Koppe

Buyer's Agent in 2024
Lanita Koppe
Coldwell Banker Ultimate
(979) 824-2450
8 in this area
156 Total Sales
-
Bryan Blagg
B
Seller's Agent in 2023
Bryan Blagg
CastleRock Realty, LLC
(817) 939-8488
49 in this area
1,891 Total Sales
-
N
Buyer's Agent in 2023
Nonmls
Houston Association of REALTORS
Map
Source: Houston Association of REALTORS®
MLS Number: 38530019
APN: 8439-5002-008
- 101 Water Grass Trail
- 103 Water Grass Trail
- 103 Water Grass Trail
- 103 Water Grass Trail
- 103 Water Grass Trail
- 103 Water Grass Trail
- 103 Water Grass Trail
- 103 Water Grass Trail
- 107 Water Grass Trail
- 100 Water Grass Trail
- 102 Water Grass Trail
- 109 Water Grass Trail
- 104 Water Grass Trail
- 108 Water Grass Trail
- 103 Lakeshore Ct
- 133 Water Grass Trail
- 203 Bentwater Ln
- 403 Jackson St
- 116 Meadow Ridge Way
- 115 Meadow Ridge Way
