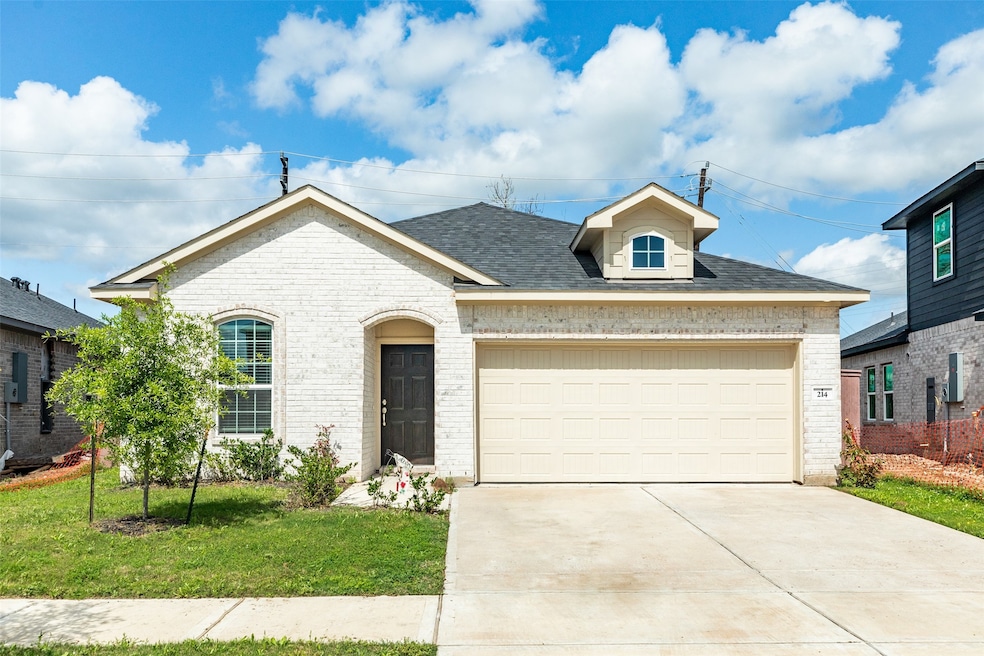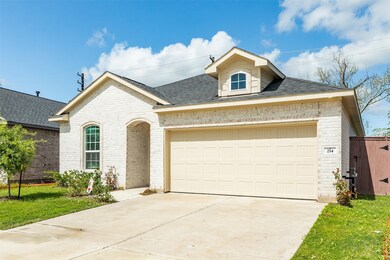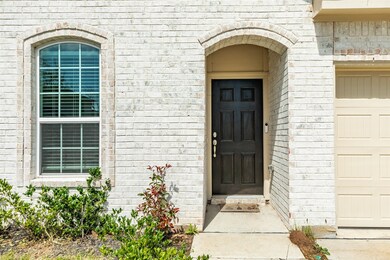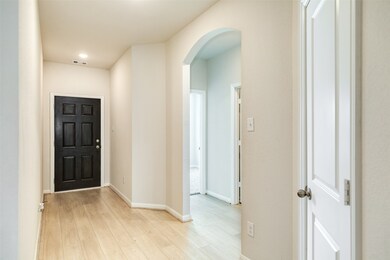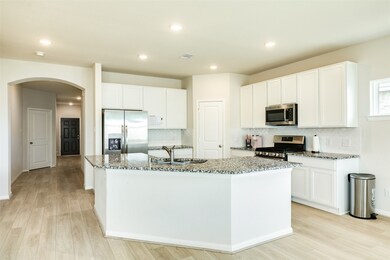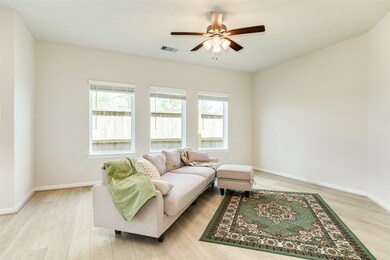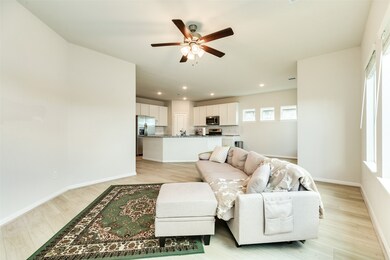
Highlights
- Traditional Architecture
- 2 Car Attached Garage
- Formal Entry
- High Ceiling
- Living Room
- 1-Story Property
About This Home
As of July 2024Welcome to the master-planned community of Woodshore Subdivision, located in Clute, TX. This subdivision offers a variety of resident amenities, including walking trails, lakes for paddleboarding, parks, and a clubhouse area. This beautiful 3-bedroom, 2-bathroom home was built and completed in 2022 and is in pristine condition. The light and airy color scheme throughout the home provides a calming and tranquil space for you to call your own. The split floor plan is perfect for added privacy in the owner's suite. Enjoy all your gatherings with the open-concept living space and large kitchen island overlooking the dining area. The owner's suite features a nice-sized soaking tub and a separate walk-in shower. The vinyl floors throughout provide durability and flexibility for long-lasting use. To schedule your home tour, call us today.
Last Agent to Sell the Property
Mega Realty License #0645193 Listed on: 03/25/2024
Home Details
Home Type
- Single Family
Est. Annual Taxes
- $4,999
Year Built
- Built in 2022
Lot Details
- 3,994 Sq Ft Lot
- Back Yard Fenced
HOA Fees
- $61 Monthly HOA Fees
Parking
- 2 Car Attached Garage
Home Design
- Traditional Architecture
- Brick Exterior Construction
- Slab Foundation
- Composition Roof
- Cement Siding
Interior Spaces
- 1,603 Sq Ft Home
- 1-Story Property
- High Ceiling
- Formal Entry
- Living Room
- Combination Kitchen and Dining Room
- Utility Room
- Washer and Gas Dryer Hookup
- Fire and Smoke Detector
Kitchen
- Gas Oven
- Gas Range
- <<microwave>>
- Dishwasher
Flooring
- Carpet
- Vinyl Plank
- Vinyl
Bedrooms and Bathrooms
- 3 Bedrooms
- 2 Full Bathrooms
Schools
- Polk Elementary School
- Clute Intermediate School
- Brazoswood High School
Utilities
- Central Heating and Cooling System
- Heating System Uses Gas
Community Details
- Association fees include clubhouse
- Kpm Management Association, Phone Number (281) 685-3090
- Built by Castlerock
- Woodshore Sec 5 Subdivision
Ownership History
Purchase Details
Home Financials for this Owner
Home Financials are based on the most recent Mortgage that was taken out on this home.Similar Homes in the area
Home Values in the Area
Average Home Value in this Area
Purchase History
| Date | Type | Sale Price | Title Company |
|---|---|---|---|
| Deed | -- | Stewart Title |
Mortgage History
| Date | Status | Loan Amount | Loan Type |
|---|---|---|---|
| Open | $244,900 | VA |
Property History
| Date | Event | Price | Change | Sq Ft Price |
|---|---|---|---|---|
| 07/10/2025 07/10/25 | For Sale | $269,900 | +10.2% | $168 / Sq Ft |
| 07/16/2024 07/16/24 | Sold | -- | -- | -- |
| 06/18/2024 06/18/24 | Pending | -- | -- | -- |
| 05/05/2024 05/05/24 | For Sale | $244,900 | 0.0% | $153 / Sq Ft |
| 04/22/2024 04/22/24 | Pending | -- | -- | -- |
| 04/15/2024 04/15/24 | Price Changed | $244,900 | -2.0% | $153 / Sq Ft |
| 03/25/2024 03/25/24 | For Sale | $249,900 | +1.6% | $156 / Sq Ft |
| 06/30/2023 06/30/23 | Sold | -- | -- | -- |
| 05/19/2023 05/19/23 | Pending | -- | -- | -- |
| 03/31/2023 03/31/23 | Price Changed | $245,990 | -12.1% | $157 / Sq Ft |
| 02/03/2023 02/03/23 | Price Changed | $279,990 | -3.4% | $179 / Sq Ft |
| 01/13/2023 01/13/23 | For Sale | $289,990 | -- | $185 / Sq Ft |
Tax History Compared to Growth
Tax History
| Year | Tax Paid | Tax Assessment Tax Assessment Total Assessment is a certain percentage of the fair market value that is determined by local assessors to be the total taxable value of land and additions on the property. | Land | Improvement |
|---|---|---|---|---|
| 2023 | $5,771 | $240,110 | $55,940 | $184,170 |
| 2022 | $640 | $25,960 | $25,960 | $0 |
| 2021 | $503 | $19,470 | $19,470 | $0 |
| 2020 | $516 | $19,470 | $19,470 | $0 |
Agents Affiliated with this Home
-
Christina Maloney

Seller's Agent in 2025
Christina Maloney
Coldwell Banker Ultimate
(979) 297-1226
49 Total Sales
-
Meaghan Arceneaux

Seller's Agent in 2024
Meaghan Arceneaux
Mega Realty
(979) 709-3761
54 in this area
480 Total Sales
-
Lanita Koppe

Buyer's Agent in 2024
Lanita Koppe
Coldwell Banker Ultimate
(979) 824-2450
8 in this area
156 Total Sales
-
Bryan Blagg
B
Seller's Agent in 2023
Bryan Blagg
CastleRock Realty, LLC
(817) 939-8488
49 in this area
1,894 Total Sales
-
N
Buyer's Agent in 2023
Nonmls
Houston Association of REALTORS
Map
Source: Houston Association of REALTORS®
MLS Number: 44525981
APN: 8439-5002-008
- 101 Water Grass Trail
- 103 Water Grass Trail
- 103 Water Grass Trail
- 103 Water Grass Trail
- 103 Water Grass Trail
- 103 Water Grass Trail
- 103 Water Grass Trail
- 103 Water Grass Trail
- 107 Water Grass Trail
- 100 Water Grass Trail
- 102 Water Grass Trail
- 109 Water Grass Trail
- 104 Water Grass Trail
- 108 Water Grass Trail
- 103 Lakeshore Ct
- 133 Water Grass Trail
- 203 Bentwater Ln
- 403 Jackson St
- 116 Meadow Ridge Way
- 115 Meadow Ridge Way
