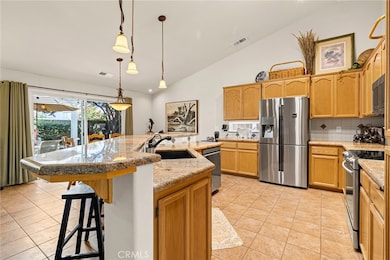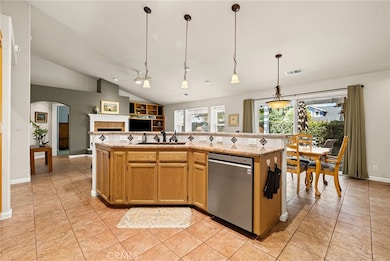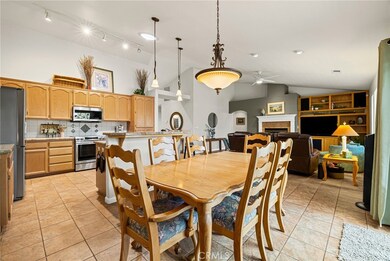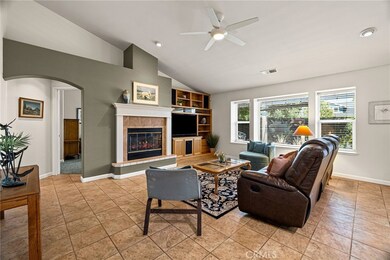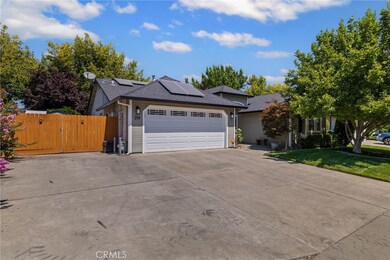
Highlights
- Koi Pond
- RV Hookup
- Open Floorplan
- Shasta Elementary School Rated A-
- Primary Bedroom Suite
- Property is near public transit
About This Home
As of August 2025This home is a total gem—and it shows! Lovingly cared for by just one owner, it’s got that perfect mix of style, comfort, and “wow, they really thought of everything!” The kitchen is a dream, with seamless quartz counters that look like flowing art, shiny newer Samsung stainless appliances, and pull-outs in almost every cabinet. Say goodbye to the back-of-the-cupboard shuffle! There are handy built-ins in the living room and bedrooms that give you that neat and tidy vibe. The spacious primary suite boasts high ceilings with a walk-in closet providing seasonal storage for easy wardrobe transitions. Many of the big-ticket items are already handled. Newer HVAC, a 50-year comp roof with decades still to go, a 3-year-old owned solar power system, a smart thermostat and a security system, because this house is as clever as it is cozy. Let’s talk garage goals: epoxy floors that are ridiculously easy to clean, sleek built-in cabinets, and a utility sink for all your projects, big or small. The backyard is a little slice of paradise, with mature landscaping, a shady aluminum gazebo and an in-ground koi pond with a fountain—basically your own Zen retreat. And for bonus points you’ve got fenced RV parking with electrical hookups. Bring the adventure home! This place isn’t just move-in ready—it’s move-in-and-never-want-to-leave ready.
Last Agent to Sell the Property
Century 21 Select Real Estate, Inc. Brokerage Phone: 530-680-8962 License #01931088 Listed on: 07/18/2025

Home Details
Home Type
- Single Family
Est. Annual Taxes
- $3,005
Year Built
- Built in 2000
Lot Details
- 5,663 Sq Ft Lot
- Cul-De-Sac
- South Facing Home
- Masonry wall
- Wood Fence
- Block Wall Fence
- Drip System Landscaping
- Front Yard Sprinklers
- Lawn
- Back and Front Yard
Parking
- 2 Car Attached Garage
- 2 Open Parking Spaces
- Parking Available
- Front Facing Garage
- Two Garage Doors
- Driveway
- RV Hookup
Home Design
- Modern Architecture
- Turnkey
- Composition Roof
- Concrete Perimeter Foundation
Interior Spaces
- 1,581 Sq Ft Home
- 1-Story Property
- Open Floorplan
- Built-In Features
- High Ceiling
- Ceiling Fan
- Skylights
- Fireplace With Gas Starter
- Double Pane Windows
- Blinds
- Window Screens
- Panel Doors
- Entryway
- Family Room Off Kitchen
- Living Room
- Library with Fireplace
- Neighborhood Views
Kitchen
- Open to Family Room
- Eat-In Kitchen
- Breakfast Bar
- Self-Cleaning Oven
- Gas Range
- Microwave
- Water Line To Refrigerator
- Dishwasher
- ENERGY STAR Qualified Appliances
- Quartz Countertops
- Pots and Pans Drawers
- Disposal
Flooring
- Carpet
- Tile
Bedrooms and Bathrooms
- 3 Main Level Bedrooms
- Primary Bedroom Suite
- Walk-In Closet
- 2 Full Bathrooms
- Dual Vanity Sinks in Primary Bathroom
- Private Water Closet
- Bathtub with Shower
- Walk-in Shower
- Exhaust Fan In Bathroom
Laundry
- Laundry Room
- 220 Volts In Laundry
Home Security
- Home Security System
- Carbon Monoxide Detectors
- Fire and Smoke Detector
Eco-Friendly Details
- Solar owned by seller
Outdoor Features
- Covered Patio or Porch
- Koi Pond
- Exterior Lighting
- Shed
- Rain Gutters
Location
- Property is near public transit
- Suburban Location
Utilities
- Central Heating and Cooling System
- 220 Volts in Garage
- Natural Gas Connected
- Water Softener
- Cable TV Available
Listing and Financial Details
- Tax Lot 36
- Assessor Parcel Number 006650037000
- Seller Considering Concessions
Community Details
Overview
- No Home Owners Association
Recreation
- Dog Park
Ownership History
Purchase Details
Home Financials for this Owner
Home Financials are based on the most recent Mortgage that was taken out on this home.Purchase Details
Home Financials for this Owner
Home Financials are based on the most recent Mortgage that was taken out on this home.Purchase Details
Home Financials for this Owner
Home Financials are based on the most recent Mortgage that was taken out on this home.Purchase Details
Home Financials for this Owner
Home Financials are based on the most recent Mortgage that was taken out on this home.Similar Homes in Chico, CA
Home Values in the Area
Average Home Value in this Area
Purchase History
| Date | Type | Sale Price | Title Company |
|---|---|---|---|
| Interfamily Deed Transfer | -- | Timios Title A Ca Corp | |
| Interfamily Deed Transfer | -- | Mid Valley Title | |
| Interfamily Deed Transfer | -- | None Available | |
| Grant Deed | $164,000 | Bidwell Title & Escrow Compa |
Mortgage History
| Date | Status | Loan Amount | Loan Type |
|---|---|---|---|
| Open | $326,000 | New Conventional | |
| Closed | $284,000 | New Conventional | |
| Closed | $240,000 | New Conventional | |
| Closed | $201,600 | New Conventional | |
| Closed | $180,000 | New Conventional | |
| Closed | $175,000 | Unknown | |
| Closed | $162,000 | Unknown | |
| Closed | $133,750 | Unknown | |
| Closed | $129,600 | No Value Available |
Property History
| Date | Event | Price | Change | Sq Ft Price |
|---|---|---|---|---|
| 08/13/2025 08/13/25 | Sold | $525,000 | 0.0% | $332 / Sq Ft |
| 07/23/2025 07/23/25 | Pending | -- | -- | -- |
| 07/18/2025 07/18/25 | For Sale | $524,900 | -- | $332 / Sq Ft |
Tax History Compared to Growth
Tax History
| Year | Tax Paid | Tax Assessment Tax Assessment Total Assessment is a certain percentage of the fair market value that is determined by local assessors to be the total taxable value of land and additions on the property. | Land | Improvement |
|---|---|---|---|---|
| 2025 | $3,005 | $251,578 | $81,447 | $170,131 |
| 2024 | $3,005 | $246,646 | $79,850 | $166,796 |
| 2023 | $2,935 | $241,811 | $78,285 | $163,526 |
| 2022 | $2,829 | $237,070 | $76,750 | $160,320 |
| 2021 | $2,828 | $232,423 | $75,246 | $157,177 |
| 2020 | $2,889 | $230,041 | $74,475 | $155,566 |
| 2019 | $2,774 | $225,531 | $73,015 | $152,516 |
| 2018 | $2,669 | $221,110 | $71,584 | $149,526 |
| 2017 | $2,567 | $216,776 | $70,181 | $146,595 |
| 2016 | $2,355 | $212,526 | $68,805 | $143,721 |
| 2015 | $2,391 | $209,335 | $67,772 | $141,563 |
| 2014 | -- | $205,235 | $66,445 | $138,790 |
Agents Affiliated with this Home
-
Laura Willman

Seller's Agent in 2025
Laura Willman
Century 21 Select Real Estate, Inc.
(530) 680-8962
72 Total Sales
-
Kenneth Winslow

Buyer's Agent in 2025
Kenneth Winslow
RE/MAX
(530) 809-3700
17 Total Sales
Map
Source: California Regional Multiple Listing Service (CRMLS)
MLS Number: SN25160584
APN: 006-650-037-000
- 311 Weymouth Way
- 3156 Esplanade Unit 206
- 3156 Esplanade Unit 300
- 3156 Esplanade Unit 315
- 3156 Esplanade Unit 298
- 204 Crater Lake Dr
- 27 Bentwater Loop
- 267 Camino Sur St
- 2 Bitterroot Ct
- 3548 Fotos Way
- 3549 Vía Medio
- 3192 Sawyers Bar Ln
- 3439 Bamboo Orchard Dr
- 263 Camino Norte St Unit 212
- 258 Vail Dr
- 395 Gardenside Ct
- 538 Burnt Ranch Way
- 3555 Calle Principal Unit 87
- 3498 Bamboo Orchard Dr
- 639 Burnt Ranch Way

