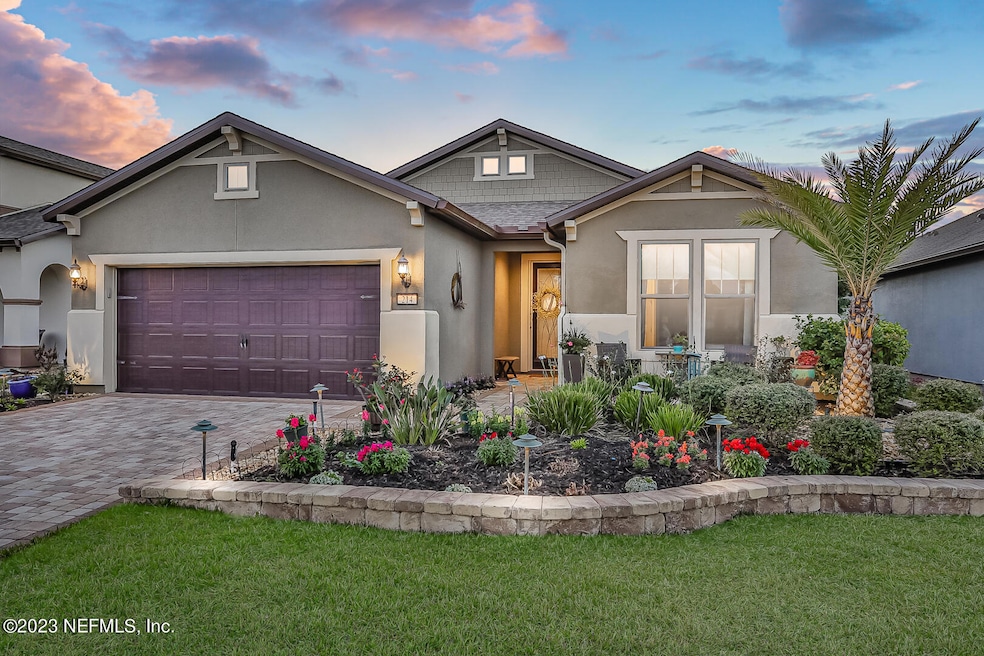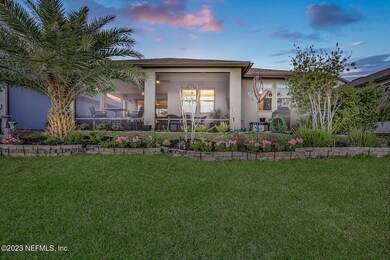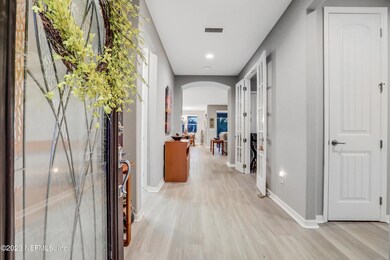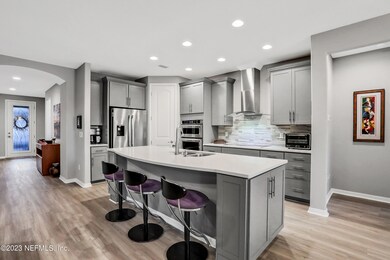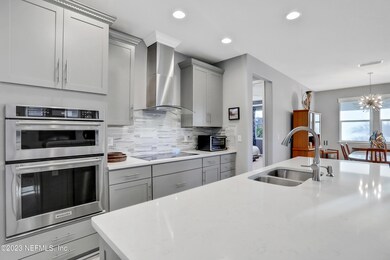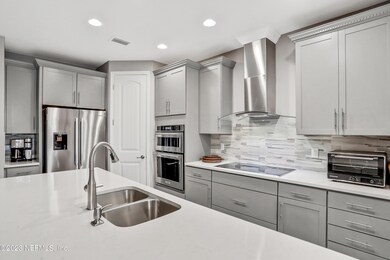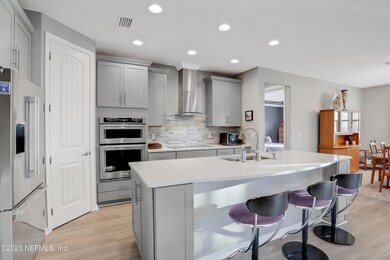
214 Wood Pond Loop Ponte Vedra, FL 32081
Estimated Value: $632,000 - $658,000
Highlights
- Fitness Center
- Senior Community
- Clubhouse
- Security Service
- Waterfront
- Traditional Architecture
About This Home
As of March 2023Active Adult living at it's finest. this 3 bedroom 2 bath home plus a flex room is loaded with upgrades and sits on a beautiful waterfront homesite. Enjoy morning coffee or sunsets on the covered screened lanai overlooking the water, and lush landscaping with lighting. Upgraded appliance pkg. large master shower, custom Murphy bed in the flex, and a 4' garage extension top the list of the many upgrades. Start living your best life today in the best-selling active adult community in Northeast Florida, Del Webb Ponte Vedra! The Anastasia Club offers; tennis, pickle ball, bocce, fitness center, indoor/outdoor pools & spas, numerous clubs and interest groups w/full time activity director! Only 10 minutes to PV Beach shopping, restaurants and the OCEAN! Nocatee & Del Webb are Golf Cart Friendly Friendly
Last Agent to Sell the Property
ENGEL & VOLKERS FIRST COAST License #3391910 Listed on: 02/10/2023

Last Buyer's Agent
BERKSHIRE HATHAWAY HOMESERVICES FLORIDA NETWORK REALTY License #3481124

Home Details
Home Type
- Single Family
Est. Annual Taxes
- $5,624
Year Built
- Built in 2019
Lot Details
- Waterfront
- Front and Back Yard Sprinklers
HOA Fees
- $220 Monthly HOA Fees
Parking
- 2 Car Attached Garage
Home Design
- Traditional Architecture
- Wood Frame Construction
- Shingle Roof
- Stucco
Interior Spaces
- 2,000 Sq Ft Home
- 1-Story Property
- Built-In Features
- Fireplace
- Entrance Foyer
- Screened Porch
- Vinyl Flooring
Kitchen
- Electric Range
- Microwave
- Kitchen Island
- Disposal
Bedrooms and Bathrooms
- 3 Bedrooms
- Split Bedroom Floorplan
- Walk-In Closet
- 2 Full Bathrooms
Utilities
- Central Heating and Cooling System
- Electric Water Heater
Listing and Financial Details
- Assessor Parcel Number 0722540840
Community Details
Overview
- Senior Community
- Del Webb Ponte Vedra Subdivision
Amenities
- Sauna
- Clubhouse
Recreation
- Tennis Courts
- Fitness Center
- Community Spa
- Jogging Path
Security
- Security Service
Ownership History
Purchase Details
Home Financials for this Owner
Home Financials are based on the most recent Mortgage that was taken out on this home.Purchase Details
Home Financials for this Owner
Home Financials are based on the most recent Mortgage that was taken out on this home.Similar Homes in the area
Home Values in the Area
Average Home Value in this Area
Purchase History
| Date | Buyer | Sale Price | Title Company |
|---|---|---|---|
| Gloria Cardona Favetta Revocable Trust | $675,000 | Landmark Title | |
| Mcevoy Robert B | $415,700 | Dba Pgp Title |
Mortgage History
| Date | Status | Borrower | Loan Amount |
|---|---|---|---|
| Previous Owner | Mcevoy Robert B | $60,000 |
Property History
| Date | Event | Price | Change | Sq Ft Price |
|---|---|---|---|---|
| 12/17/2023 12/17/23 | Off Market | $415,665 | -- | -- |
| 12/17/2023 12/17/23 | Off Market | $675,000 | -- | -- |
| 03/30/2023 03/30/23 | Sold | $675,000 | 0.0% | $338 / Sq Ft |
| 02/24/2023 02/24/23 | Pending | -- | -- | -- |
| 02/10/2023 02/10/23 | For Sale | $675,000 | +62.4% | $338 / Sq Ft |
| 10/02/2019 10/02/19 | Sold | $415,665 | 0.0% | $223 / Sq Ft |
| 10/02/2019 10/02/19 | Pending | -- | -- | -- |
| 10/02/2019 10/02/19 | For Sale | $415,665 | -- | $223 / Sq Ft |
Tax History Compared to Growth
Tax History
| Year | Tax Paid | Tax Assessment Tax Assessment Total Assessment is a certain percentage of the fair market value that is determined by local assessors to be the total taxable value of land and additions on the property. | Land | Improvement |
|---|---|---|---|---|
| 2025 | $5,624 | $530,060 | $110,000 | $420,060 |
| 2024 | $5,624 | $554,802 | $110,000 | $444,802 |
| 2023 | $5,624 | $294,635 | $0 | $0 |
| 2022 | $5,523 | $286,053 | $0 | $0 |
| 2021 | $5,501 | $277,721 | $0 | $0 |
| 2020 | $5,489 | $273,887 | $0 | $0 |
| 2019 | $3,106 | $70,000 | $0 | $0 |
Agents Affiliated with this Home
-
ROGER HARDING

Seller's Agent in 2023
ROGER HARDING
ENGEL & VOLKERS FIRST COAST
(904) 591-1317
22 in this area
45 Total Sales
-
BRYAN GAILEY

Buyer's Agent in 2023
BRYAN GAILEY
Berkshire Hathaway HomeServices Florida Network Realty
(904) 993-3700
6 in this area
6 Total Sales
-
NON MLS
N
Seller's Agent in 2019
NON MLS
NON MLS (realMLS)
-
Cherya Cavanaugh

Buyer's Agent in 2019
Cherya Cavanaugh
KELLER WILLIAMS REALTY ATLANTIC PARTNERS SOUTHSIDE
(904) 566-5767
150 in this area
394 Total Sales
Map
Source: realMLS (Northeast Florida Multiple Listing Service)
MLS Number: 1212300
APN: 072254-0840
- 836 Tree Side Ln
- 263 Forest Spring Dr
- 849 Tree Side Ln
- 107 Lantern Oak Ln
- 282 Forest Spring Dr
- 147 Covered Creek Dr
- 195 Glen Valley Dr
- 594 Wild Cypress Cir
- 123 Tree Side Ln
- 99 Glen Valley Dr
- 137 Cameo Dr
- 397 Sand Harbor Dr
- 203 Country Brook Ave
- 180 Tree Side Ln
- 234 Tree Side Ln
- 797 Wild Cypress Cir
- 102 Havencrest Ave
- 225 Sweet Pine Trail
- 195 Sweet Pine Trail
- 261 Sand Harbor Dr
- 214 Wood Pond Loop
- 204 Wood Pond Loop
- 234 Wood Pond Loop
- 194 Wood Pond Loop
- 240 Wood Pond Loop
- 203 Wood Pond Loop
- 193 Wood Pond Loop
- 248 Wood Pond Loop
- 182 Wood Pond Loop
- 224 Wood Pond Loop
- 253 Wood Pond Loop
- 223 Wood Pond Loop
- 179 Wood Pond Loop
- 256 Wood Pond Loop
- 172 Wood Pond Loop
- 233 Wood Pond Loop
- 165 Wood Pond Loop
- 162 Wood Pond Loop
- 243 Wood Pond Loop
- 152 Wood Pond Loop
