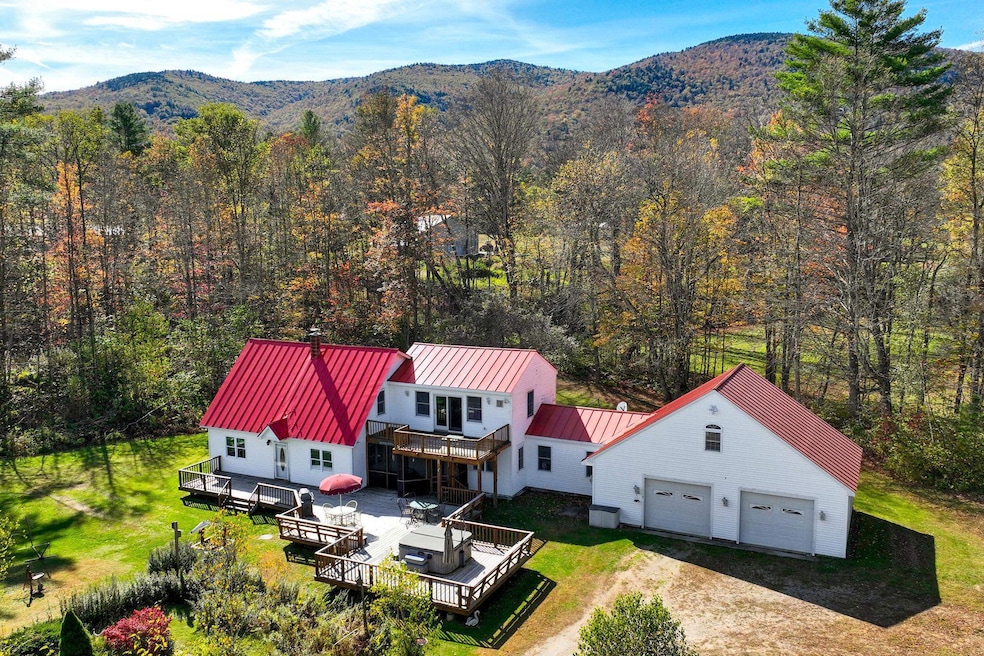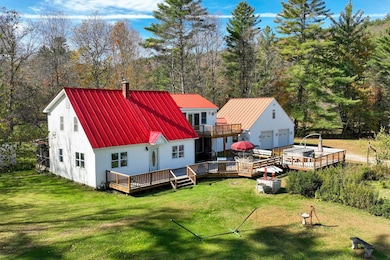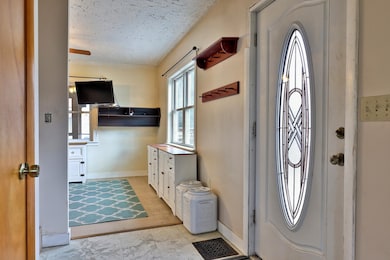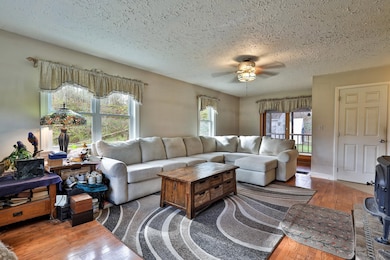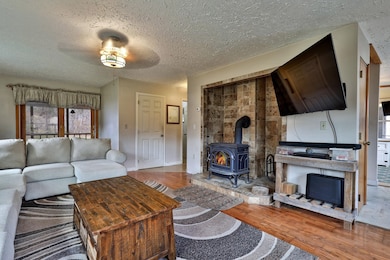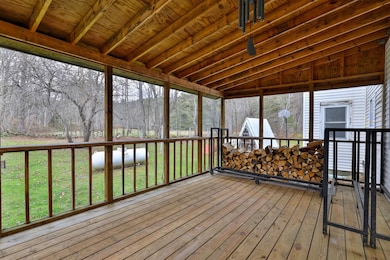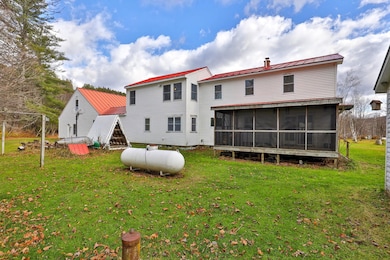2140 Brandon Mountain Rd Rochester, VT 05767
Estimated payment $3,324/month
Highlights
- Spa
- 2.61 Acre Lot
- Mountain View
- Home fronts a pond
- Cape Cod Architecture
- Deck
About This Home
Tucked away on a picturesque 3-acre lot, this classic three-bedroom expanded Cape offers privacy, seclusion, and peaceful views in a beautiful Rochester valley setting. Set nearly 700 feet back from the road and bordering the Green Mountain National Forest, the property enjoys a tranquil natural backdrop where a scenic pond at the edge of the land attracts birds and wildlife. The main level features a comfortable living room with a woodstove, an open kitchen and dining area, a cozy keeping room connecting to the attached two-car garage, a half bath, and a screened porch for enjoying summer evenings. Upstairs, you’ll find three bedrooms and a full bath, including a spacious primary bedroom with vaulted ceilings, exposed beams, and a private balcony overlooking the landscape. With a little TLC, this property has all the makings of a truly special retreat—ideal as a quiet primary home or bucolic mountain getaway. Don't miss your opportunity - call today!
Home Details
Home Type
- Single Family
Est. Annual Taxes
- $8,258
Year Built
- Built in 1991
Lot Details
- 2.61 Acre Lot
- Home fronts a pond
- Property fronts a private road
- Secluded Lot
- Level Lot
- Property is zoned Con-Res
Parking
- 2 Car Attached Garage
- Parking Storage or Cabinetry
- Gravel Driveway
Home Design
- Cape Cod Architecture
- Wood Frame Construction
- Vinyl Siding
Interior Spaces
- 2,656 Sq Ft Home
- Property has 2 Levels
- Vaulted Ceiling
- Family Room
- Living Room
- Combination Kitchen and Dining Room
- Den
- Utility Room
- Mountain Views
- Basement
- Interior Basement Entry
- Microwave
Flooring
- Carpet
- Laminate
- Vinyl
Bedrooms and Bathrooms
- 3 Bedrooms
Laundry
- Dryer
- Washer
Outdoor Features
- Spa
- Deck
Schools
- Choice Elementary And Middle School
- Choice High School
Utilities
- Underground Utilities
- Private Water Source
- Drilled Well
- Satellite Dish
Map
Home Values in the Area
Average Home Value in this Area
Property History
| Date | Event | Price | List to Sale | Price per Sq Ft |
|---|---|---|---|---|
| 11/04/2025 11/04/25 | Price Changed | $499,000 | -5.7% | $188 / Sq Ft |
| 10/07/2025 10/07/25 | For Sale | $529,000 | -- | $199 / Sq Ft |
Source: PrimeMLS
MLS Number: 5064748
- 111 Forest Ln
- 1588 Austin Hill Rd
- 919 Vermont Route 100
- 1806 Vermont Route 100
- 162 Campbell Rd
- 31 Huntington Place Unit 1,2 & 3
- 109 Park Row
- 19 Huntington Place
- 115 Bethel Mountain Rd
- 165 N Main St
- 185 Beans Bridge Rd
- 54 Twitchell Settlement
- 360 Liberty Hill Rd
- 1441 Jerusalem Hill
- 238 S Hollow Ln
- 1003 Quarry Hill Rd
- tbd Quarry Hill Rd
- 397 Thompson Rd
- 203 Tunnel Brook Rd
- 352 Edwins Pond Rd
- 3009 Vermont 12a
- 53 N Main St Unit NM1
- 2591 Johnson Hill Rd
- 399 E Main St Unit C
- 3035 S Lincoln Rd
- 686 S Windsor St
- 291 Moses Ln
- 290 Killington Ave
- 57 Crescent St Unit 2
- 71 N Main St Unit 1
- 2 East St Unit 1st Floor
- 52 Chestnut Ave Unit 4
- 17 Kingsley Ct Unit 5
- 13 Church St
- 17 Madison St Unit 2
- 107 Franklin St Unit D.
- 30 S Village Green Unit 207
- 117 Park St
- 458 Cider Mountain Rd
- 45 Bakery Ln
