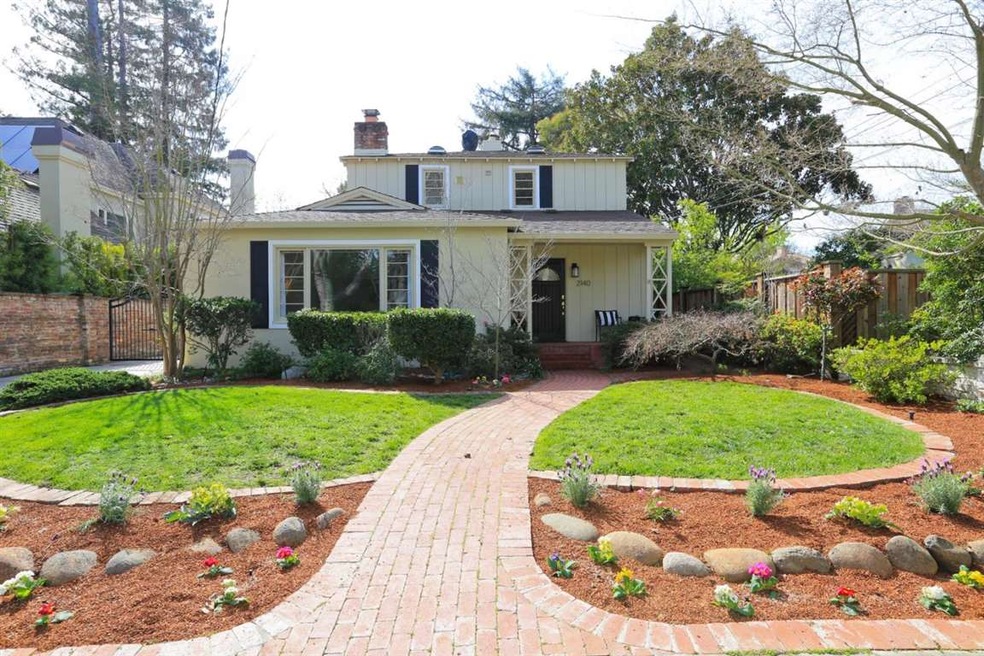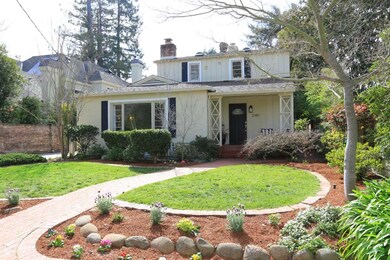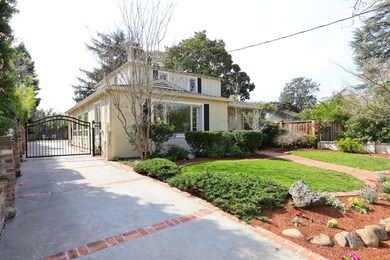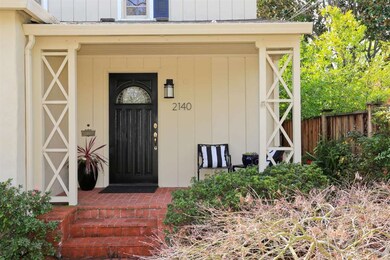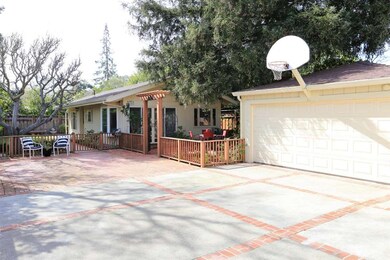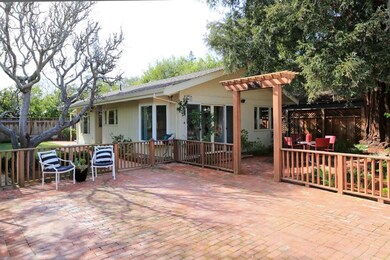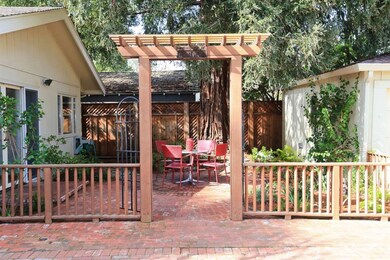
2140 Bryant St Palo Alto, CA 94301
Old Palo Alto NeighborhoodHighlights
- Wood Flooring
- Balcony
- Bidet
- Walter Hays Elementary Rated A+
- 2 Car Detached Garage
- Bathtub
About This Home
As of April 2018Located in prestigious Old Palo Alto this exquisite 3 level residence beautifully embraces the ambiance of timeless character. Main house features 4bds/4bas w/master suites on 2 floors, an elegant living rm opens to formal dining area, gourmet kitchen, sunny family rm, the basement has ample space for media/game/exercise space. Detached 2 car garage. The legal separate guest house features vaulted ceilings, wood floors, 2 bedrooms and 1 spacious bathroom complete with washer/dryer,a charming living rm, a gourmet kitchen w/ stainless appliances and slab granite counter, and casual dining area. The property boasts sunny grounds complete w/putting green, rose garden & veggie beds! Move-in and enjoy, remodel or build your dream home on the 50' x 200' lot, contact City to determine building potential. Located a short distance Stanford, CalTrain, Town & Country Village & Cal Ave shops, major tech companies, award winning schools this is truly a special home to treasure for years to come!
Last Buyer's Agent
Zachary Trailer
Compass License #01371338

Home Details
Home Type
- Single Family
Est. Annual Taxes
- $102,800
Year Built
- Built in 1937
Lot Details
- 10,019 Sq Ft Lot
- Gated Home
- Wood Fence
- Sprinklers on Timer
- Zoning described as R1
Parking
- 2 Car Detached Garage
- Garage Door Opener
Home Design
- Wood Frame Construction
- Composition Roof
- Concrete Perimeter Foundation
Interior Spaces
- 2,477 Sq Ft Home
- 2-Story Property
- Wood Burning Fireplace
- Separate Family Room
- Dining Area
- Finished Basement
Flooring
- Wood
- Tile
- Vinyl
Bedrooms and Bathrooms
- 4 Bedrooms
- Jack-and-Jill Bathroom
- 4 Full Bathrooms
- Bidet
- Dual Sinks
- Bathtub
- Walk-in Shower
Outdoor Features
- Balcony
- Barbecue Area
Utilities
- Forced Air Heating System
Listing and Financial Details
- Assessor Parcel Number 124-19-074
Ownership History
Purchase Details
Home Financials for this Owner
Home Financials are based on the most recent Mortgage that was taken out on this home.Purchase Details
Home Financials for this Owner
Home Financials are based on the most recent Mortgage that was taken out on this home.Purchase Details
Purchase Details
Purchase Details
Home Financials for this Owner
Home Financials are based on the most recent Mortgage that was taken out on this home.Similar Homes in Palo Alto, CA
Home Values in the Area
Average Home Value in this Area
Purchase History
| Date | Type | Sale Price | Title Company |
|---|---|---|---|
| Grant Deed | $7,600,000 | Chicago Title Co | |
| Grant Deed | $5,600,000 | Old Republic Title Co | |
| Interfamily Deed Transfer | -- | None Available | |
| Interfamily Deed Transfer | -- | None Available | |
| Individual Deed | -- | North American Title Co Inc |
Mortgage History
| Date | Status | Loan Amount | Loan Type |
|---|---|---|---|
| Previous Owner | $440,000 | No Value Available |
Property History
| Date | Event | Price | Change | Sq Ft Price |
|---|---|---|---|---|
| 04/10/2018 04/10/18 | Sold | $7,600,000 | -7.9% | $3,068 / Sq Ft |
| 03/31/2018 03/31/18 | Pending | -- | -- | -- |
| 03/21/2018 03/21/18 | For Sale | $8,250,000 | +47.3% | $3,331 / Sq Ft |
| 03/16/2016 03/16/16 | Sold | $5,600,000 | +12.0% | $2,261 / Sq Ft |
| 03/10/2016 03/10/16 | Pending | -- | -- | -- |
| 03/01/2016 03/01/16 | For Sale | $4,998,000 | -- | $2,018 / Sq Ft |
Tax History Compared to Growth
Tax History
| Year | Tax Paid | Tax Assessment Tax Assessment Total Assessment is a certain percentage of the fair market value that is determined by local assessors to be the total taxable value of land and additions on the property. | Land | Improvement |
|---|---|---|---|---|
| 2024 | $102,800 | $8,667,352 | $7,250,872 | $1,416,480 |
| 2023 | $91,872 | $7,698,699 | $7,108,699 | $590,000 |
| 2022 | $87,690 | $7,283,953 | $6,969,313 | $314,640 |
| 2021 | $96,060 | $7,988,956 | $6,832,660 | $1,156,296 |
| 2020 | $94,034 | $7,907,040 | $6,762,600 | $1,144,440 |
| 2019 | $93,012 | $7,752,000 | $6,630,000 | $1,122,000 |
| 2018 | $69,526 | $5,826,240 | $5,566,140 | $260,100 |
| 2017 | $68,309 | $5,712,000 | $5,457,000 | $255,000 |
| 2016 | $4,899 | $342,246 | $53,842 | $288,404 |
| 2015 | $4,763 | $337,106 | $53,034 | $284,072 |
| 2014 | -- | $330,504 | $51,996 | $278,508 |
Agents Affiliated with this Home
-
Z
Seller's Agent in 2018
Zachary Trailer
Compass
-
M
Buyer's Agent in 2018
Mary Gullixson
Compass
-

Seller's Agent in 2016
Shelly Roberson
Compass
(650) 464-3797
86 Total Sales
Map
Source: MLSListings
MLS Number: ML81562925
APN: 124-19-074
- 1932 Emerson St
- 2145 Park Blvd
- 2365 Waverley St
- 155 S California Ave Unit G200
- 184 Tennyson Ave
- 2561 Park Blvd Unit N201
- 2573 Park Blvd Unit U204
- 1768 Emerson St
- 151 Colorado Ave
- 1700 Waverley St
- 333 Stanford Ave
- 200 Sheridan Ave Unit 304
- 200 Sheridan Ave Unit 303
- 200 Sheridan Ave Unit 103
- 200 Sheridan Ave Unit 307
- 578 Oregon Ave
- 125 Lowell Ave
- 265 Coleridge Ave
- 443 College Ave
- 1555 Alma St
