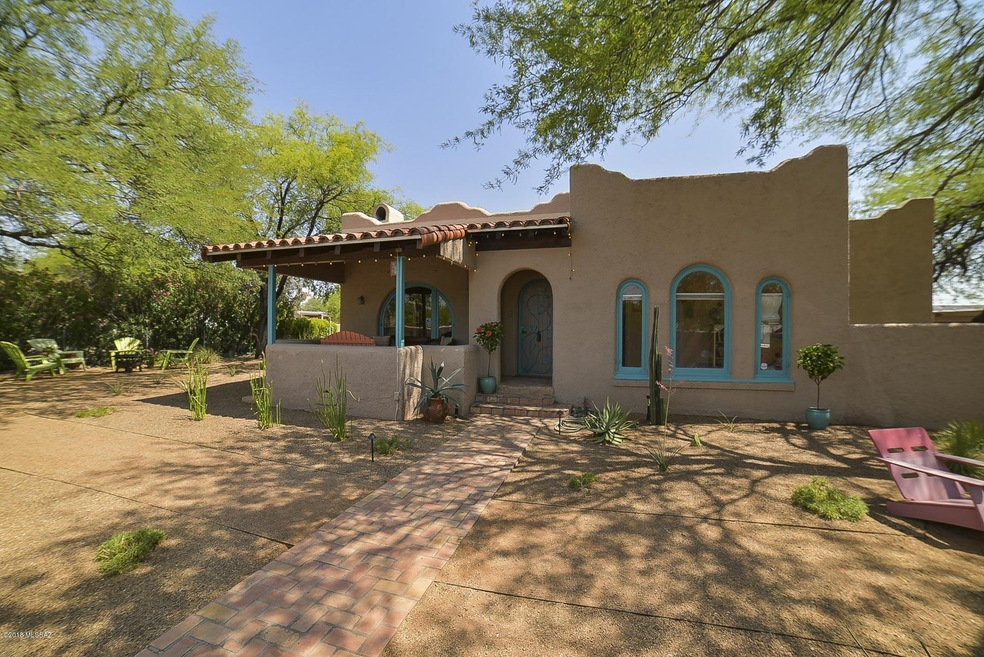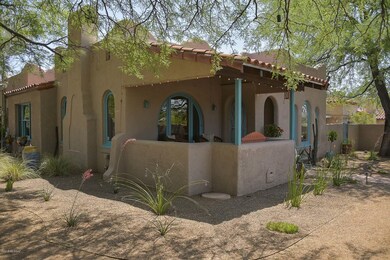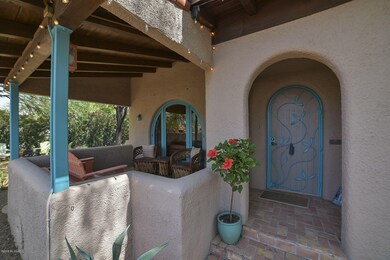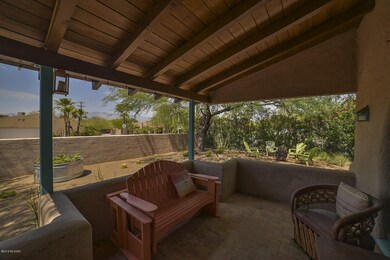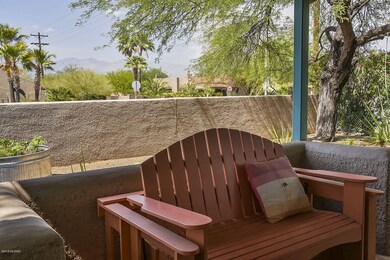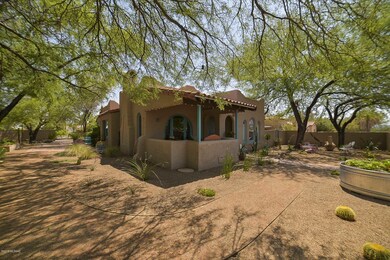
2140 E 8th St Tucson, AZ 85719
Sam Hughes NeighborhoodHighlights
- Private Pool
- Vaulted Ceiling
- Spanish Architecture
- Mountain View
- Wood Flooring
- Solid Surface Bathroom Countertops
About This Home
As of July 2018Rare opportunity to buy one of Sam Hughes' unique Historic Spanish Mission Style Homes. Delightful original character w/ arched picture windows, gorgeous hardwood floors, distinctive niches & more. Sought after wrap around yard w/ professional lighting hidden in the trees, plenty of lounging areas, beautiful vegetation & a crystal clear pool & spa. Home has 3 bedrooms, 2 baths, family room, dining area, kids play room or den, office, basement & more. Master bedroom is one to enjoy w/ lots of space, big closets & roomy bath. A real must see to feel & enjoy the old style & charm of this wonderful house.
Last Buyer's Agent
Richard Kenney
Ochoa Realty & Property Management
Home Details
Home Type
- Single Family
Est. Annual Taxes
- $3,858
Year Built
- Built in 1941
Lot Details
- 10,019 Sq Ft Lot
- Lot Dimensions are 82.50 x 122.29
- Property fronts an alley
- Masonry wall
- Chain Link Fence
- Desert Landscape
- Shrub
- Corner Lot
- Landscaped with Trees
- Vegetable Garden
- Property is zoned Tucson - R1
Home Design
- Spanish Architecture
- Masonry
Interior Spaces
- 1,990 Sq Ft Home
- 1-Story Property
- Vaulted Ceiling
- Wood Burning Fireplace
- Double Pane Windows
- Living Room with Fireplace
- Formal Dining Room
- Home Office
- Mountain Views
- Laundry Room
- Basement
Kitchen
- Gas Range
- Dishwasher
- Stainless Steel Appliances
- Tile Countertops
- Disposal
Flooring
- Wood
- Concrete
Bedrooms and Bathrooms
- 3 Bedrooms
- 2 Full Bathrooms
- Solid Surface Bathroom Countertops
- Dual Vanity Sinks in Primary Bathroom
- Bathtub with Shower
- Shower Only
Parking
- 1 Car Garage
- Garage Door Opener
- Driveway
Outdoor Features
- Private Pool
- Covered Patio or Porch
Schools
- Sam Hughes Elementary School
- Mansfeld Middle School
- Tucson High School
Utilities
- Central Air
- Heat Pump System
- Natural Gas Water Heater
- High Speed Internet
- Phone Available
- Cable TV Available
Additional Features
- No Interior Steps
- North or South Exposure
Community Details
- Sam Hughes Community
- American Villa Resub Subdivision
- The community has rules related to deed restrictions
Ownership History
Purchase Details
Home Financials for this Owner
Home Financials are based on the most recent Mortgage that was taken out on this home.Purchase Details
Home Financials for this Owner
Home Financials are based on the most recent Mortgage that was taken out on this home.Purchase Details
Home Financials for this Owner
Home Financials are based on the most recent Mortgage that was taken out on this home.Similar Homes in Tucson, AZ
Home Values in the Area
Average Home Value in this Area
Purchase History
| Date | Type | Sale Price | Title Company |
|---|---|---|---|
| Warranty Deed | $560,000 | Long Title Agency Inc | |
| Warranty Deed | $492,500 | Long Title Agency Inc | |
| Warranty Deed | $492,500 | Long Title Agency Inc | |
| Warranty Deed | $625,000 | Title Security Agency Of Az |
Mortgage History
| Date | Status | Loan Amount | Loan Type |
|---|---|---|---|
| Open | $25,000 | Construction | |
| Open | $250,000 | New Conventional | |
| Closed | $250,000 | New Conventional | |
| Closed | $194,600 | New Conventional | |
| Open | $448,000 | New Conventional | |
| Previous Owner | $394,000 | New Conventional | |
| Previous Owner | $400,000 | New Conventional | |
| Previous Owner | $430,000 | New Conventional | |
| Previous Owner | $30,000 | Credit Line Revolving |
Property History
| Date | Event | Price | Change | Sq Ft Price |
|---|---|---|---|---|
| 07/17/2018 07/17/18 | Sold | $560,000 | 0.0% | $281 / Sq Ft |
| 06/17/2018 06/17/18 | Pending | -- | -- | -- |
| 06/06/2018 06/06/18 | For Sale | $560,000 | +13.7% | $281 / Sq Ft |
| 06/05/2014 06/05/14 | Sold | $492,500 | 0.0% | $247 / Sq Ft |
| 05/06/2014 05/06/14 | Pending | -- | -- | -- |
| 04/04/2014 04/04/14 | For Sale | $492,500 | -- | $247 / Sq Ft |
Tax History Compared to Growth
Tax History
| Year | Tax Paid | Tax Assessment Tax Assessment Total Assessment is a certain percentage of the fair market value that is determined by local assessors to be the total taxable value of land and additions on the property. | Land | Improvement |
|---|---|---|---|---|
| 2025 | $4,359 | $39,016 | -- | -- |
| 2024 | $4,359 | $37,158 | -- | -- |
| 2023 | $4,566 | $35,389 | $0 | $0 |
| 2022 | $4,566 | $37,089 | $0 | $0 |
| 2021 | $5,136 | $33,640 | $0 | $0 |
| 2020 | $4,980 | $33,640 | $0 | $0 |
| 2019 | $4,914 | $42,805 | $0 | $0 |
| 2018 | $4,043 | $29,060 | $0 | $0 |
| 2017 | $3,858 | $29,060 | $0 | $0 |
| 2016 | $3,762 | $27,676 | $0 | $0 |
| 2015 | $3,598 | $26,358 | $0 | $0 |
Agents Affiliated with this Home
-
Jackie Groch

Seller's Agent in 2018
Jackie Groch
Tierra Antigua Realty
52 Total Sales
-
Joshua Groch

Seller Co-Listing Agent in 2018
Joshua Groch
Tierra Antigua Realty
(520) 867-0113
92 Total Sales
-
R
Buyer's Agent in 2018
Richard Kenney
Ochoa Realty & Property Management
-
D
Seller's Agent in 2014
Denice Osbourne
Long Realty
-
R
Buyer's Agent in 2014
Rita Gee-Moeller
Long Realty
Map
Source: MLS of Southern Arizona
MLS Number: 21815997
APN: 129-04-0400
- 2116 E 8th St
- 1927 E 9th St
- 2424 E 8th St
- 1809 E 8th St
- 530 N Wilson Ave
- 116 N Martin Ave
- 0 No Address Unit 22521060
- 0 No Address Unit 22515641
- 0 No Address Unit 22515640
- 2003 E 5th St
- 160 N Forgeus Ave
- 1827 E 13th St
- 55 N Cherry Ave Unit 211
- 55 N Cherry Ave Unit 205
- 2615 E Manchester St
- 2716 E 6th St
- 2735 E 10th St
- 1634 E Miles St
- 2733 E 6th St
- 1438 E 9th St
