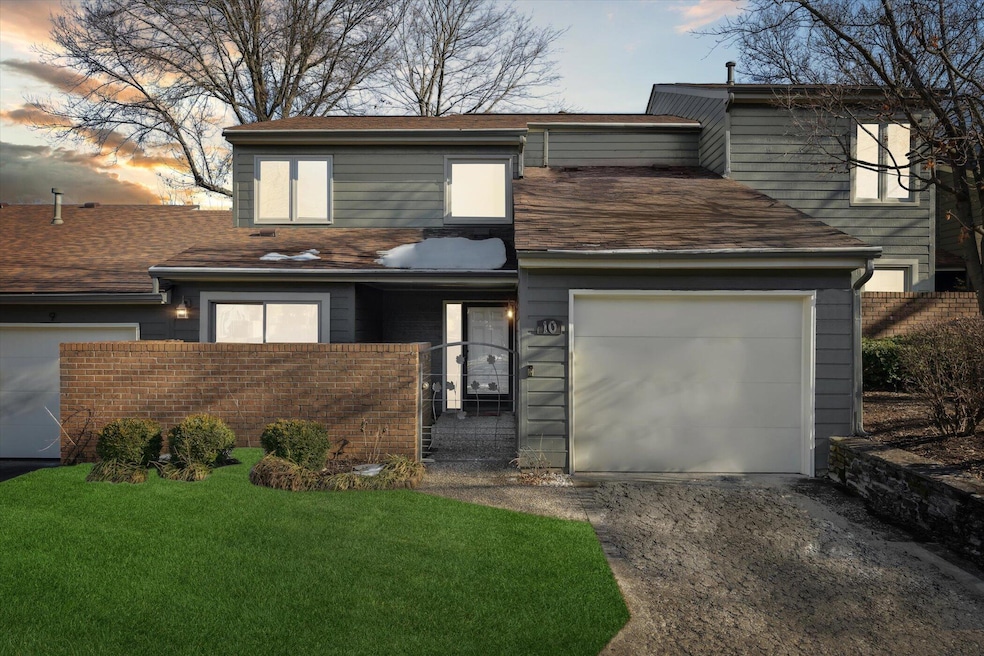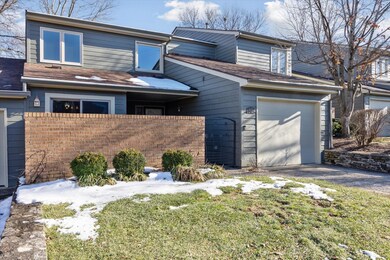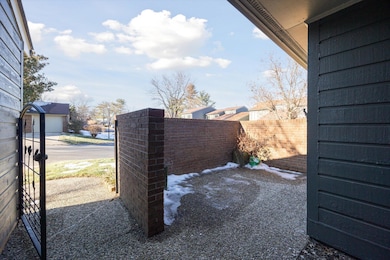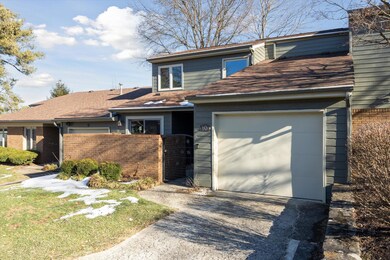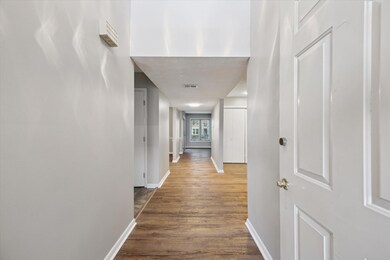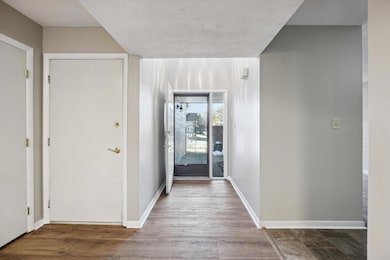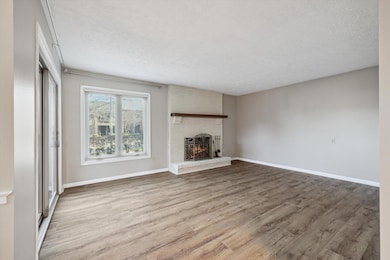
2140 Fort Harrods Dr Unit 10 Lexington, KY 40513
Harrods Hill NeighborhoodHighlights
- Above Ground Pool
- View of Trees or Woods
- Tennis Courts
- Rosa Parks Elementary School Rated A
- Contemporary Architecture
- 1 Car Attached Garage
About This Home
As of April 2025Are you looking for a low-maintenance property in the Beaumont High School District? This home features no carpet, instead LVT floors flow continuously through the 3 bedrooms and 2.5 baths. It also includes a 1-car attached garage, front and rear patios, fresh paint, granite countertops, stainless steel kitchen appliances, newer roof, gutters and windows. Enjoy the amenities of this Quail Run Townhouse community including a swimming pool, tennis courts, and dog park. Don't miss out on this great value. Check it out today.
Home Details
Home Type
- Single Family
Est. Annual Taxes
- $1,643
Year Built
- Built in 1984
HOA Fees
Parking
- 1 Car Attached Garage
- Front Facing Garage
- Driveway
Property Views
- Woods
- Neighborhood
Home Design
- Contemporary Architecture
- Block Foundation
- Slab Foundation
- Shingle Roof
- Wood Siding
Interior Spaces
- 2-Story Property
- Ceiling Fan
- Gas Log Fireplace
- Fireplace Features Masonry
- Window Screens
- Two Story Entrance Foyer
- Living Room with Fireplace
- Dining Room
Kitchen
- Eat-In Kitchen
- Oven or Range
- Microwave
- Dishwasher
- Disposal
Flooring
- Tile
- Vinyl
Bedrooms and Bathrooms
- 3 Bedrooms
- Walk-In Closet
Laundry
- Laundry on main level
- Washer and Electric Dryer Hookup
Home Security
- Storm Windows
- Storm Doors
Pool
- Above Ground Pool
- Outdoor Pool
Schools
- Rosa Parks Elementary School
- Beaumont Middle School
- Not Applicable Middle School
- Dunbar High School
Utilities
- Cooling Available
- Forced Air Heating System
- Heating System Uses Natural Gas
- Natural Gas Connected
Additional Features
- Patio
- 3,450 Sq Ft Lot
Listing and Financial Details
- Assessor Parcel Number 20002300
Community Details
Overview
- Association fees include pool maintenance, insurance, common area maintenance, management, trash collection
- Quail Run Subdivision
- Mandatory home owners association
Recreation
- Tennis Courts
- Community Pool
Ownership History
Purchase Details
Purchase Details
Home Financials for this Owner
Home Financials are based on the most recent Mortgage that was taken out on this home.Similar Homes in Lexington, KY
Home Values in the Area
Average Home Value in this Area
Purchase History
| Date | Type | Sale Price | Title Company |
|---|---|---|---|
| Deed | $260,000 | Land Group Real Estate Title & | |
| Deed | $155,000 | -- |
Mortgage History
| Date | Status | Loan Amount | Loan Type |
|---|---|---|---|
| Previous Owner | $182,132 | FHA | |
| Previous Owner | $160,150 | New Conventional | |
| Previous Owner | $124,000 | New Conventional |
Property History
| Date | Event | Price | Change | Sq Ft Price |
|---|---|---|---|---|
| 04/22/2025 04/22/25 | Sold | $320,000 | -1.5% | $169 / Sq Ft |
| 04/04/2025 04/04/25 | Pending | -- | -- | -- |
| 03/06/2025 03/06/25 | Price Changed | $325,000 | -1.2% | $172 / Sq Ft |
| 01/24/2025 01/24/25 | For Sale | $329,000 | -- | $174 / Sq Ft |
Tax History Compared to Growth
Tax History
| Year | Tax Paid | Tax Assessment Tax Assessment Total Assessment is a certain percentage of the fair market value that is determined by local assessors to be the total taxable value of land and additions on the property. | Land | Improvement |
|---|---|---|---|---|
| 2024 | $1,643 | $196,100 | $0 | $0 |
| 2023 | $1,643 | $196,100 | $0 | $0 |
| 2022 | $1,766 | $196,100 | $0 | $0 |
| 2021 | $1,299 | $155,000 | $0 | $0 |
| 2020 | $1,313 | $155,000 | $0 | $0 |
| 2019 | $1,313 | $155,000 | $0 | $0 |
| 2018 | $1,332 | $155,000 | $0 | $0 |
| 2017 | $1,666 | $155,000 | $0 | $0 |
| 2015 | $1,401 | $143,500 | $0 | $0 |
| 2014 | $1,401 | $143,500 | $0 | $0 |
| 2012 | $1,401 | $143,500 | $0 | $0 |
Agents Affiliated with this Home
-
Tim Wolf

Seller's Agent in 2025
Tim Wolf
Ruby Realty
(502) 905-9164
1 in this area
46 Total Sales
-
Chris Wallen
C
Buyer's Agent in 2025
Chris Wallen
Rector Hayden Realtors
(859) 533-6357
1 in this area
11 Total Sales
Map
Source: ImagineMLS (Bluegrass REALTORS®)
MLS Number: 25001209
APN: 20002300
- 2129 Fort Harrods Dr
- 3475 Lyon Dr Unit 66
- 2237 Lovell Ct
- 2152 Sallee Dr
- 2176 Palomar Trace Dr
- 3648 Cottage Cir
- 3217 Malone Dr
- 1081 Chasewood Way
- 3538 Rabbits Foot Trail
- 3312 Higgens Ct
- 2204 Palm Grove Ct
- 3044 Old Field Way
- 3283 Snaffle Rd
- 2245 Stone Garden Ln
- 3201 Hemingway Ln
- 3228 Linville Ln
- 2244 Stone Garden Ln
- 3220 Linville Ln
- 1245 Raeford Ln
- 1212 Birmingham Ln
