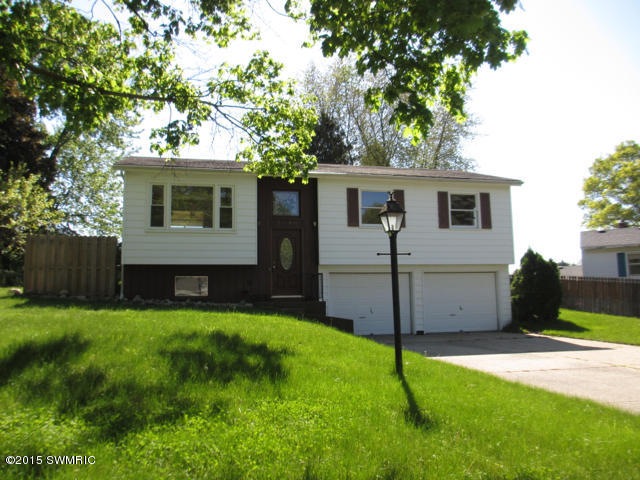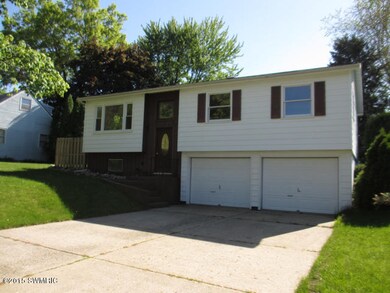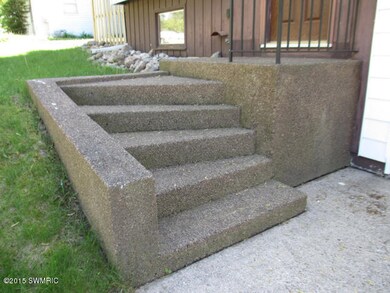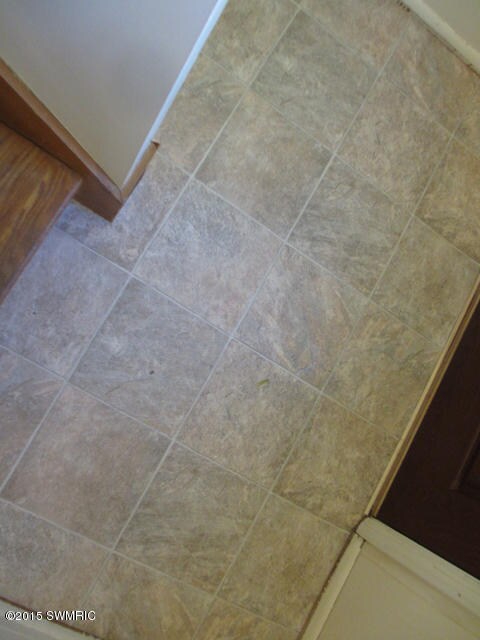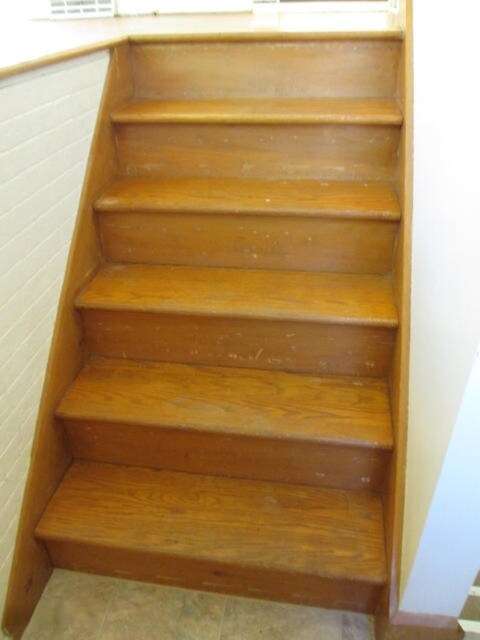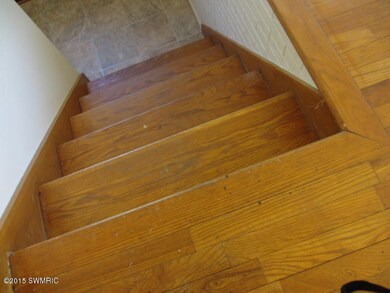
2140 Merlin St NE Grand Rapids, MI 49525
Estimated Value: $302,440 - $325,000
Highlights
- Recreation Room
- Wood Flooring
- Eat-In Kitchen
- Orchard View Elementary School Rated A
- 2 Car Attached Garage
- Storm Windows
About This Home
As of July 2015Raised ranch fixer upper just across the road from NE Dean Lake Neighborhood in Award Winning Forest Hills Eastern School District with Grand Rapids Township Taxes. Minutes from Orchard View Elementary School, Meijers and Plainfield Shopping District. This raised-ranch is a great starter home or down-sizer home. 3 Bedrooms, 1 Bath, 2 Stall Garage with 1570 Sq. Ft. of Finished Living (per Township) and a spacious partially fenced backyard. Note: owner was a smoker. Home has been professionally cleaned. It's ready for your magic finishing touches. Home features: hardwood floors, many new windows, new slider to patio, newer furnace, newer washer/dryer and newer underground sprinkling. Home is being sold ''as is where is''. Priced to sell! Don't miss!
Last Agent to Sell the Property
Five Star Real Estate (Eastown) License #6502330154 Listed on: 05/29/2015

Last Buyer's Agent
Dennis Ledsworth
Ledsworth, Dennis - I License #6501133483
Home Details
Home Type
- Single Family
Est. Annual Taxes
- $1,328
Year Built
- Built in 1966
Lot Details
- 10,160 Sq Ft Lot
- Lot Dimensions are 105' x 120' x 58.17' x 129.06'
- Shrub
- Terraced Lot
- Sprinkler System
- Garden
- Back Yard Fenced
Parking
- 2 Car Attached Garage
- Garage Door Opener
Home Design
- Composition Roof
- Wood Siding
- Aluminum Siding
Interior Spaces
- 1,570 Sq Ft Home
- 2-Story Property
- Built-In Desk
- Replacement Windows
- Insulated Windows
- Window Screens
- Living Room
- Dining Area
- Recreation Room
- Wood Flooring
- Storm Windows
Kitchen
- Eat-In Kitchen
- Oven
Bedrooms and Bathrooms
- 3 Main Level Bedrooms
- 1 Full Bathroom
Laundry
- Laundry on main level
- Dryer
- Washer
Basement
- Walk-Out Basement
- Basement Fills Entire Space Under The House
Utilities
- Forced Air Heating and Cooling System
- Heating System Uses Natural Gas
- Natural Gas Water Heater
- High Speed Internet
- Phone Available
- Cable TV Available
Ownership History
Purchase Details
Home Financials for this Owner
Home Financials are based on the most recent Mortgage that was taken out on this home.Purchase Details
Similar Homes in Grand Rapids, MI
Home Values in the Area
Average Home Value in this Area
Purchase History
| Date | Buyer | Sale Price | Title Company |
|---|---|---|---|
| Hermann Ashley | $114,900 | Sun Title Agency Of Mi Llc | |
| Deboer Shirley M | -- | None Available |
Mortgage History
| Date | Status | Borrower | Loan Amount |
|---|---|---|---|
| Open | Herrmann Ashley | $130,260 | |
| Closed | Hermann Ashley | $125,500 | |
| Closed | Herrmann Ashley | $109,770 | |
| Closed | Hermann Ashley | $112,818 |
Property History
| Date | Event | Price | Change | Sq Ft Price |
|---|---|---|---|---|
| 07/30/2015 07/30/15 | Sold | $114,900 | -8.0% | $73 / Sq Ft |
| 06/15/2015 06/15/15 | Pending | -- | -- | -- |
| 05/29/2015 05/29/15 | For Sale | $124,900 | -- | $80 / Sq Ft |
Tax History Compared to Growth
Tax History
| Year | Tax Paid | Tax Assessment Tax Assessment Total Assessment is a certain percentage of the fair market value that is determined by local assessors to be the total taxable value of land and additions on the property. | Land | Improvement |
|---|---|---|---|---|
| 2024 | $1,610 | $117,900 | $0 | $0 |
| 2023 | $1,539 | $94,600 | $0 | $0 |
| 2022 | $2,052 | $83,700 | $0 | $0 |
| 2021 | $2,001 | $78,700 | $0 | $0 |
| 2020 | $1,437 | $74,600 | $0 | $0 |
| 2019 | $1,990 | $68,800 | $0 | $0 |
| 2018 | $1,966 | $67,100 | $0 | $0 |
| 2017 | $1,957 | $62,600 | $0 | $0 |
| 2016 | $1,885 | $55,500 | $0 | $0 |
| 2015 | -- | $55,500 | $0 | $0 |
| 2013 | -- | $44,000 | $0 | $0 |
Agents Affiliated with this Home
-
Amy Miller
A
Seller's Agent in 2015
Amy Miller
Five Star Real Estate (Eastown)
(616) 608-0600
3 in this area
64 Total Sales
-
D
Buyer's Agent in 2015
Dennis Ledsworth
Ledsworth, Dennis - I
Map
Source: Southwestern Michigan Association of REALTORS®
MLS Number: 15027418
APN: 41-14-04-204-019
- 2301 Schimperle Dr NE
- 1944 Rupert St NE
- 1894 4 Mile Rd NE
- 1860 Kreft St NE
- 1920 Oakcliff Dr NE
- 2185 Valentine St NE
- 1710 Kreft St NE
- 2370 Holtman Dr NE
- 1810 Providence St NE
- 1383 4 Mile Rd NE
- 1939 Eldon St NE
- 2745 Leelanau Dr NE
- 3749 Summit View Dr NE
- 3645 Benjamin Ave NE
- 2795 Northville Dr NE
- 4175 Huntington Ave NE
- 2173 Daylor Dr NE
- 3642 Fuller Ave NE
- 2570 Black Horse Ct NE Unit 43
- 4067 Summit View Dr NE
- 2140 Merlin St NE
- 2118 Merlin St NE
- 2150 Merlin St NE
- 3450 Merlin Ct NE
- 2108 Merlin St NE
- 2159 Galahad St NE
- 2131 Merlin St NE
- 3444 Merlin Ct NE
- 2155 Merlin St NE
- 2141 Merlin St NE
- 2121 Merlin St NE
- 2151 Galahad St NE
- 2113 Merlin St NE
- 2162 Merlin St NE
- 2107 Merlin St NE
- 2060 Merlin St NE
- 3440 Merlin Ct NE
- 3451 Merlin Ct NE
- 2107 Galahad St NE
- 2101 Merlin St NE
