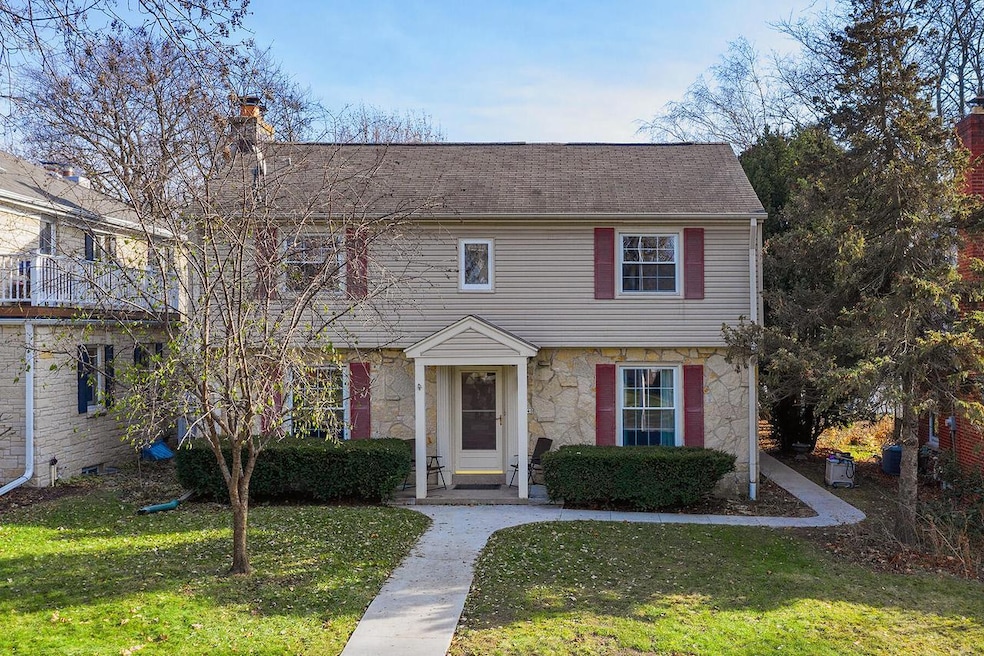
2140 N 93rd St Milwaukee, WI 53226
Estimated Value: $527,000 - $593,973
Highlights
- Main Floor Bedroom
- 2 Car Detached Garage
- Bathtub with Shower
- McKinley Elementary School Rated A-
- Walk-In Closet
- Patio
About This Home
As of May 2024Bring your paintbrush and ideas to make this amazing home truly yours. Spacious Colonial Located in Wauwatosa's Parkway Estates neighborhood. Generously sized bedrooms with great closet space to cater to all your storage needs. Open Living room dining room combo complete with Natural fireplace and hardwood floors. A huge family room addition with beamed ceiling opens to the Patio, perfect for gatherings. Family room also features a natural fireplace, spiral staircase to lofted area, accent stone wall and large skylight. Excellent proximity to amenities, the parkway, the Landing, scenic biking trails and all things Tosa. This house is ready for you to make it HOME.
Last Agent to Sell the Property
Coldwell Banker HomeSale Realty - Wauwatosa License #58994-90 Listed on: 02/02/2024

Home Details
Home Type
- Single Family
Est. Annual Taxes
- $8,442
Year Built
- Built in 1949
Lot Details
- 8,276 Sq Ft Lot
- Property is zoned aa sing
Parking
- 2 Car Detached Garage
Home Design
- Brick Exterior Construction
- Stone Siding
Interior Spaces
- 2,225 Sq Ft Home
- 2-Story Property
Bedrooms and Bathrooms
- 4 Bedrooms
- Main Floor Bedroom
- Primary Bedroom Upstairs
- Walk-In Closet
- Bathtub with Shower
- Bathtub Includes Tile Surround
Laundry
- Dryer
- Washer
Basement
- Basement Fills Entire Space Under The House
- Block Basement Construction
Outdoor Features
- Patio
Schools
- Mckinley Elementary School
- Whitman Middle School
- Wauwatosa West High School
Utilities
- Forced Air Heating and Cooling System
- Heating System Uses Natural Gas
Ownership History
Purchase Details
Home Financials for this Owner
Home Financials are based on the most recent Mortgage that was taken out on this home.Similar Homes in Milwaukee, WI
Home Values in the Area
Average Home Value in this Area
Purchase History
| Date | Buyer | Sale Price | Title Company |
|---|---|---|---|
| Sweeney Theresa M | $510,000 | Prism Title |
Mortgage History
| Date | Status | Borrower | Loan Amount |
|---|---|---|---|
| Open | Sweeney Theresa M | $408,000 | |
| Previous Owner | Collison Ronald L | $630,000 |
Property History
| Date | Event | Price | Change | Sq Ft Price |
|---|---|---|---|---|
| 05/14/2024 05/14/24 | Sold | $510,000 | +2.0% | $229 / Sq Ft |
| 03/19/2024 03/19/24 | Price Changed | $499,900 | 0.0% | $225 / Sq Ft |
| 03/18/2024 03/18/24 | Price Changed | $499,900 | 0.0% | $225 / Sq Ft |
| 03/17/2024 03/17/24 | Price Changed | $499,900 | 0.0% | $225 / Sq Ft |
| 03/16/2024 03/16/24 | Price Changed | $499,900 | 0.0% | $225 / Sq Ft |
| 03/15/2024 03/15/24 | Price Changed | $499,900 | -4.4% | $225 / Sq Ft |
| 02/22/2024 02/22/24 | Price Changed | $523,000 | -0.4% | $235 / Sq Ft |
| 02/12/2024 02/12/24 | Price Changed | $524,900 | -4.5% | $236 / Sq Ft |
| 02/02/2024 02/02/24 | For Sale | $549,900 | -- | $247 / Sq Ft |
Tax History Compared to Growth
Tax History
| Year | Tax Paid | Tax Assessment Tax Assessment Total Assessment is a certain percentage of the fair market value that is determined by local assessors to be the total taxable value of land and additions on the property. | Land | Improvement |
|---|---|---|---|---|
| 2023 | $9,621 | $387,400 | $112,400 | $275,000 |
| 2022 | $8,759 | $387,400 | $112,400 | $275,000 |
| 2021 | $8,423 | $387,400 | $112,400 | $275,000 |
| 2020 | $8,961 | $387,400 | $112,400 | $275,000 |
| 2019 | $9,094 | $387,400 | $112,400 | $275,000 |
| 2018 | $7,108 | $280,500 | $96,300 | $184,200 |
| 2017 | $6,479 | $280,500 | $96,300 | $184,200 |
| 2016 | $6,479 | $280,500 | $96,300 | $184,200 |
| 2015 | $6,402 | $280,500 | $96,300 | $184,200 |
| 2014 | $6,426 | $280,500 | $96,300 | $184,200 |
| 2013 | $6,496 | $280,500 | $96,300 | $184,200 |
Agents Affiliated with this Home
-
Bridget Scholtka Taylor
B
Seller's Agent in 2024
Bridget Scholtka Taylor
Coldwell Banker HomeSale Realty - Wauwatosa
(414) 235-0762
11 in this area
39 Total Sales
-
Meghan Neville
M
Buyer's Agent in 2024
Meghan Neville
Compass RE WI-Tosa
(414) 349-7971
3 in this area
20 Total Sales
Map
Source: Metro MLS
MLS Number: 1863510
APN: 341-0046-000
- 9236 Stickney Ave
- 1935 River Park Ct
- 2359 N Pasadena Blvd
- 1933 River Park Ct
- 2115 N 85th St
- 2103 N 85th St
- 2378 N 86th St
- 2577 N 89th St
- 2366 N 85th St
- 8328 W North Ave
- 2031 N 83rd St
- 2617 N 96th St
- 2367 N 83rd St
- 8159 Stickney Ave
- 9544 W Center St
- 9611 W Lorraine Place
- 8802 W Center St
- 8730 W Center St
- 2764 N 90th St
- 7800 Rogers Ave
- 2140 N 93rd St
- 9225 Stickney Ave
- 2134 N 93rd St
- 9207 Stickney Ave
- 2141 N Swan Blvd
- 2122 N 93rd St
- 2133 N Swan Blvd
- 2127 N Swan Blvd
- 2141 N 93rd St
- 9226 Stickney Ave
- 2135 N 93rd St
- 9307 Stickney Ave
- 9220 Stickney Ave
- 2129 N 93rd St
- 9232 Stickney Ave
- 9212 Stickney Ave
- 2119 N Swan Blvd
- 9206 Stickney Ave
- 9304 Stickney Ave
- 2202 N Menomonee River Pkwy
