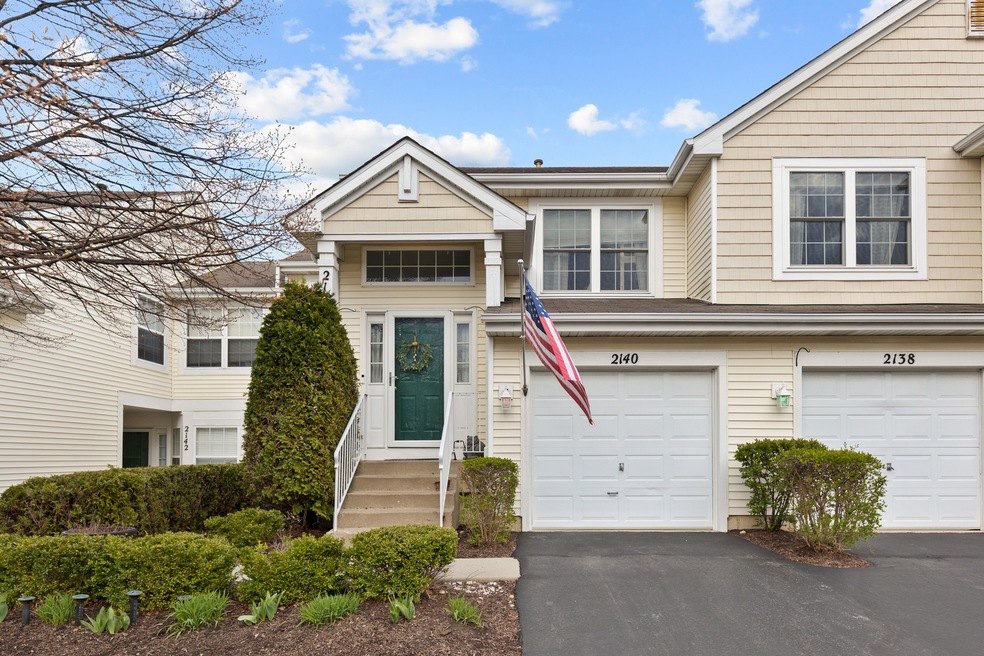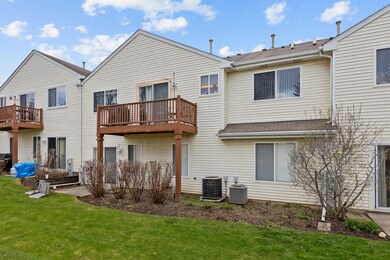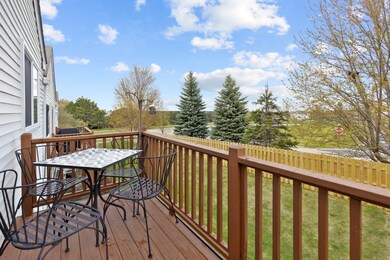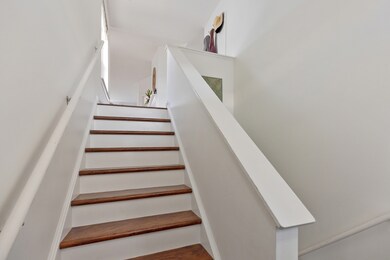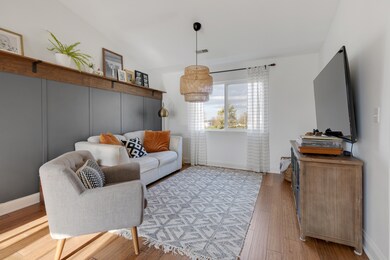
2140 Orchard Ln Unit 12D4 Carpentersville, IL 60110
Highlights
- Deck
- Wood Flooring
- 1 Car Attached Garage
- Sleepy Hollow Elementary School Rated A-
- Skylights
- Laundry Room
About This Home
As of February 2025Upgraded and Move In Ready!! This second floor has been thoughtfully updated and well maintained! Features Bamboo Hardwood Flooring, Wood Staircase ~ Large Vaulted Living Room with Crown Molding & Gas Fireplace ~ Cozy Family Room/Playroom ~ Kitchen with White Upper & Gray Lower Cabinets, Newer Granite Counters & Stainless Steel Appliances ~ Eating Area with Sliding Doors leading to the Balcony ~ Oversized Master Bedroom with Walk-In Closet and Remodeled Bath with Custom Built-Ins ~ Plus NEW Windows (2019) ~ Skylights and Roof (2023) ~ HVAC (2017) ~ Water Heater (2019) ~ All of this with close proximity to the conveniences along Randall Road!
Last Agent to Sell the Property
CENTURY 21 New Heritage License #475140678 Listed on: 11/29/2024

Property Details
Home Type
- Condominium
Est. Annual Taxes
- $4,170
Year Built
- Built in 1997
HOA Fees
- $184 Monthly HOA Fees
Parking
- 1 Car Attached Garage
- Garage Transmitter
- Garage Door Opener
- Driveway
- Parking Included in Price
Home Design
- Asphalt Roof
- Vinyl Siding
- Concrete Perimeter Foundation
Interior Spaces
- 1,472 Sq Ft Home
- 1-Story Property
- Ceiling Fan
- Skylights
- Gas Log Fireplace
- Family Room
- Living Room with Fireplace
- Dining Room
Kitchen
- Range
- Microwave
- Dishwasher
- Disposal
Flooring
- Wood
- Laminate
Bedrooms and Bathrooms
- 2 Bedrooms
- 2 Potential Bedrooms
Laundry
- Laundry Room
- Dryer
- Washer
Home Security
Outdoor Features
- Deck
Schools
- Sleepy Hollow Elementary School
- Dundee Middle School
- Hampshire High School
Utilities
- Forced Air Heating and Cooling System
- Heating System Uses Natural Gas
Listing and Financial Details
- Homeowner Tax Exemptions
Community Details
Overview
- Association fees include exterior maintenance, lawn care, snow removal
- 8 Units
- Manager Association, Phone Number (773) 572-0880
- Gleneagle Farms Subdivision, Prairie Floorplan
- Property managed by Westward 360
Pet Policy
- Limit on the number of pets
- Dogs and Cats Allowed
Security
- Storm Screens
- Carbon Monoxide Detectors
Ownership History
Purchase Details
Home Financials for this Owner
Home Financials are based on the most recent Mortgage that was taken out on this home.Purchase Details
Home Financials for this Owner
Home Financials are based on the most recent Mortgage that was taken out on this home.Purchase Details
Home Financials for this Owner
Home Financials are based on the most recent Mortgage that was taken out on this home.Purchase Details
Purchase Details
Home Financials for this Owner
Home Financials are based on the most recent Mortgage that was taken out on this home.Purchase Details
Home Financials for this Owner
Home Financials are based on the most recent Mortgage that was taken out on this home.Purchase Details
Home Financials for this Owner
Home Financials are based on the most recent Mortgage that was taken out on this home.Similar Homes in Carpentersville, IL
Home Values in the Area
Average Home Value in this Area
Purchase History
| Date | Type | Sale Price | Title Company |
|---|---|---|---|
| Warranty Deed | $253,000 | None Listed On Document | |
| Warranty Deed | $85,000 | First United Title Svcs Inc | |
| Special Warranty Deed | $128,000 | Ticor Title Insurance Co | |
| Sheriffs Deed | -- | None Available | |
| Warranty Deed | $183,000 | Atg | |
| Warranty Deed | $110,000 | First American Title Ins Co | |
| Trustee Deed | $122,000 | First American Title Ins Co |
Mortgage History
| Date | Status | Loan Amount | Loan Type |
|---|---|---|---|
| Open | $10,000 | New Conventional | |
| Open | $245,410 | New Conventional | |
| Previous Owner | $75,300 | New Conventional | |
| Previous Owner | $81,000 | New Conventional | |
| Previous Owner | $125,661 | FHA | |
| Previous Owner | $148,800 | Unknown | |
| Previous Owner | $37,200 | Unknown | |
| Previous Owner | $36,600 | Stand Alone Second | |
| Previous Owner | $146,400 | Purchase Money Mortgage | |
| Previous Owner | $105,250 | Unknown | |
| Previous Owner | $108,800 | Unknown | |
| Previous Owner | $104,500 | No Value Available | |
| Previous Owner | $115,800 | FHA |
Property History
| Date | Event | Price | Change | Sq Ft Price |
|---|---|---|---|---|
| 02/10/2025 02/10/25 | Sold | $253,000 | +1.2% | $172 / Sq Ft |
| 01/07/2025 01/07/25 | Pending | -- | -- | -- |
| 11/29/2024 11/29/24 | For Sale | $250,000 | +194.1% | $170 / Sq Ft |
| 12/20/2013 12/20/13 | Sold | $85,000 | +6.3% | $58 / Sq Ft |
| 09/17/2013 09/17/13 | Pending | -- | -- | -- |
| 09/04/2013 09/04/13 | For Sale | $80,000 | -- | $54 / Sq Ft |
Tax History Compared to Growth
Tax History
| Year | Tax Paid | Tax Assessment Tax Assessment Total Assessment is a certain percentage of the fair market value that is determined by local assessors to be the total taxable value of land and additions on the property. | Land | Improvement |
|---|---|---|---|---|
| 2023 | $4,170 | $57,633 | $7,532 | $50,101 |
| 2022 | $3,958 | $51,455 | $7,532 | $43,923 |
| 2021 | $3,858 | $48,584 | $7,112 | $41,472 |
| 2020 | $3,790 | $47,492 | $6,952 | $40,540 |
| 2019 | $3,698 | $45,085 | $6,600 | $38,485 |
| 2018 | $3,053 | $36,766 | $6,469 | $30,297 |
| 2017 | $2,912 | $34,392 | $6,051 | $28,341 |
| 2016 | $3,003 | $33,300 | $5,859 | $27,441 |
| 2015 | -- | $28,037 | $5,490 | $22,547 |
| 2014 | -- | $27,262 | $5,338 | $21,924 |
| 2013 | -- | $34,931 | $5,501 | $29,430 |
Agents Affiliated with this Home
-
Sara Mitchell

Seller's Agent in 2025
Sara Mitchell
CENTURY 21 New Heritage
(847) 456-3502
2 in this area
122 Total Sales
-
Sarah Leonard

Buyer's Agent in 2025
Sarah Leonard
Legacy Properties, A Sarah Leonard Company, LLC
(224) 239-3966
65 in this area
2,806 Total Sales
-
Eric Ingles

Buyer Co-Listing Agent in 2025
Eric Ingles
Legacy Properties, A Sarah Leonard Company, LLC
(630) 923-4409
2 in this area
38 Total Sales
-
Carol Hoefer

Seller's Agent in 2013
Carol Hoefer
RE/MAX Suburban
(815) 236-0034
7 in this area
100 Total Sales
Map
Source: Midwest Real Estate Data (MRED)
MLS Number: 12218635
APN: 03-18-255-050
- 2802 Forestview Dr
- 2807 Forestview Dr
- 2446 Woodside Dr
- lot 009 Huntley Rd
- 6850 Huntley Rd
- 2834 Forestview Dr
- 17N431 Oak Knoll Ln
- 3505 Carlisle Ln
- 7130 Westwood Dr Unit 231
- 7073 Westwood Dr Unit 352
- 2451 Stonegate Rd Unit 2451
- 36W340 Huntley Rd
- 3210 Drury Ln
- 36W461 Binnie Rd
- Lot 133 Walnut Dr
- Lot 132 Walnut Dr
- Lot 131 Walnut Dr
- Lot 129 Walnut Dr
- Lot 128 Walnut Dr
- Lot 108 Walnut Dr
