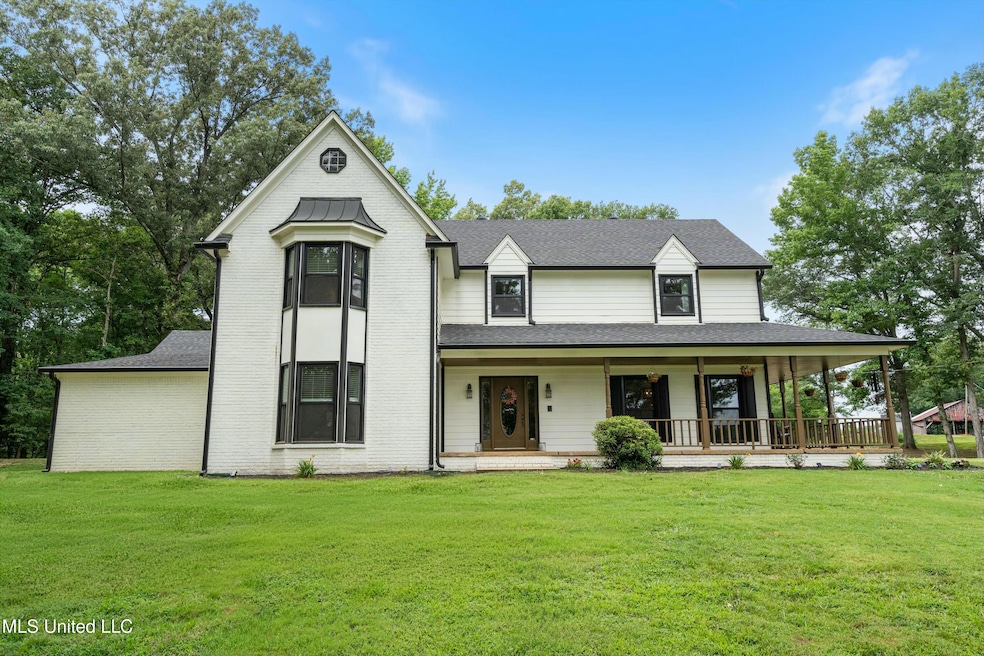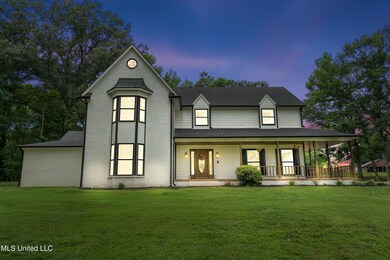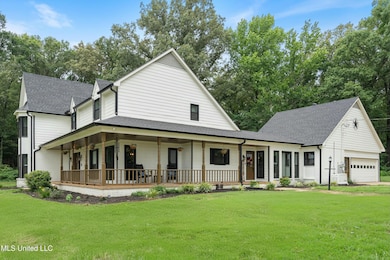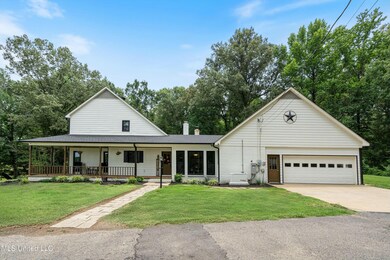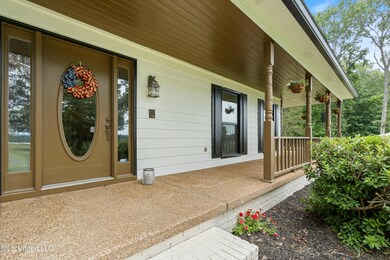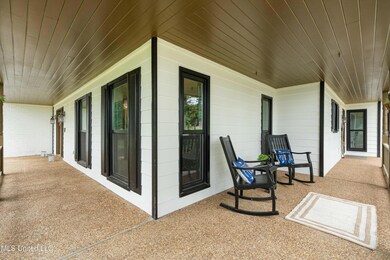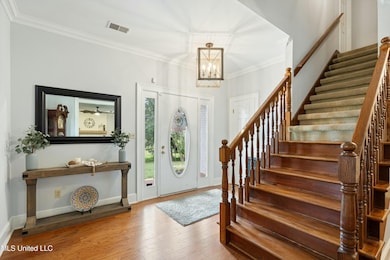Estimated payment $4,701/month
Highlights
- Barn
- 65 Acre Lot
- Farm
- Home fronts a pond
- Wood Burning Stove
- Multiple Fireplaces
About This Home
EXCELLENT INCOME-GENERATING POTENTIAL ON LAND! Pasture currently leased for cattle-use but can also be used for horse boarding, hay production, timber harvest, Christmas tree farm, other agricultural production. Just a few ways to use to generate income!
Escape to this ultimate rural retreat about an hour from Memphis, offering a mix of natural beauty and contemporary comfort on 65 acres with 2 ponds. Ideal for equestrian and cattle enthusiasts. The property features lush pastures, fenced/ cross-fenced areas, stocked pond and a barn. Native grasses, hardwood trees, and abundant wildlife enhance the rolling terrain. This recently renovated 4-bedroom, 4 1⁄2-bathroom home blends rustic charm with modern amenities, perfect for entertaining. Just a few of the many updates include: new roof, windows, whole-house generator, tankless water heater, high efficiency wood burning stove, huge bedroom-sized primary closet added, smart features throughout and much, much more- too many to list!
The kitchen boasts granite countertops, a smooth cooktop island, double convection ovens, and new smart dishwasher. Enjoy tranquil pond views from the expansive breakfast area. Additional highlights include a sunroom with sunset views, a primary bedroom that features newly installed double French doors and new private deck access. The primary bathroom was recently renovated with heated porcelain floors, heated towel rack, and other deluxe amenities. The spacious laundry room offers custom oak shelving and lots of utility space.
Outside, a wrap-around porch overlooks a pond with sunrise views, complemented by a recently added oversized patio and new fire pit area. The barn features essential amenities for livestock care. Experience luxury rural living within reach of city conveniences.
Don't miss this rare opportunity to own a slice of paradise—schedule your private tour of this one-of-a-kind beauty today!
Home Details
Home Type
- Single Family
Est. Annual Taxes
- $3,397
Year Built
- Built in 1986
Lot Details
- 65 Acre Lot
- Home fronts a pond
- Gated Home
- Cross Fenced
- Partially Fenced Property
- Barbed Wire
- Perimeter Fence
- Landscaped
- Many Trees
- Garden
- Front Yard
Parking
- 2 Car Garage
- Driveway
Home Design
- Traditional Architecture
- Brick Exterior Construction
- Slab Foundation
- Architectural Shingle Roof
- Lap Siding
Interior Spaces
- 4,574 Sq Ft Home
- 2-Story Property
- Central Vacuum
- Built-In Features
- Built-In Desk
- Bookcases
- Woodwork
- Crown Molding
- High Ceiling
- Ceiling Fan
- Recessed Lighting
- Multiple Fireplaces
- Wood Burning Stove
- EPA Certified Wood Stove
- Self Contained Fireplace Unit Or Insert
- Gas Log Fireplace
- ENERGY STAR Qualified Windows with Low Emissivity
- Insulated Windows
- Blinds
- Bay Window
- Aluminum Window Frames
- Window Screens
- Double Door Entry
- French Doors
- Storage
- Property Views
Kitchen
- Double Self-Cleaning Oven
- Built-In Electric Oven
- Built-In Electric Range
- ENERGY STAR Qualified Dishwasher
- Kitchen Island
- Granite Countertops
- Trash Compactor
- Disposal
Flooring
- Wood
- Carpet
- Ceramic Tile
Bedrooms and Bathrooms
- 4 Bedrooms
- Primary Bedroom on Main
- Dual Closets
- Walk-In Closet
- Double Vanity
- Bidet
- Freestanding Bathtub
- Hydromassage or Jetted Bathtub
- Multiple Shower Heads
- Separate Shower
Laundry
- Laundry Room
- Laundry on main level
- Sink Near Laundry
- Washer and Electric Dryer Hookup
Attic
- Attic Floors
- Walkup Attic
- Pull Down Stairs to Attic
Home Security
- Home Security System
- Smart Home
- Smart Thermostat
Outdoor Features
- Fire Pit
- Outdoor Storage
- Rain Gutters
- Wrap Around Porch
Schools
- Strayhorn Elementary And Middle School
- Strayhorn High School
Farming
- Barn
- Farm
Utilities
- Two cooling system units
- Central Heating and Cooling System
- Heating System Uses Propane
- Heating System Uses Wood
- Tankless Water Heater
- Septic Tank
- High Speed Internet
- Cable TV Available
Listing and Financial Details
- Assessor Parcel Number 172-04-0001001
Community Details
Overview
- No Home Owners Association
- Strayhorn Subdivision
Security
- Security Service
Map
Home Values in the Area
Average Home Value in this Area
Tax History
| Year | Tax Paid | Tax Assessment Tax Assessment Total Assessment is a certain percentage of the fair market value that is determined by local assessors to be the total taxable value of land and additions on the property. | Land | Improvement |
|---|---|---|---|---|
| 2024 | $3,763 | $27,918 | $4,963 | $22,955 |
| 2023 | $3,763 | $27,861 | $4,906 | $22,955 |
| 2022 | $3,377 | $27,858 | $4,903 | $22,955 |
| 2021 | $3,855 | $28,164 | $5,017 | $23,147 |
| 2020 | $3,881 | $26,613 | $5,132 | $21,481 |
| 2019 | $4,018 | $26,564 | $5,083 | $21,481 |
| 2018 | $4,046 | $26,514 | $5,033 | $21,481 |
| 2017 | $2,884 | $26,412 | $4,931 | $21,481 |
| 2016 | $3,165 | $27,973 | $4,805 | $23,168 |
| 2015 | -- | $27,746 | $4,578 | $23,168 |
| 2014 | -- | $27,541 | $4,373 | $23,168 |
| 2013 | -- | $26,819 | $3,651 | $23,168 |
Property History
| Date | Event | Price | Change | Sq Ft Price |
|---|---|---|---|---|
| 07/02/2025 07/02/25 | Pending | -- | -- | -- |
| 05/08/2025 05/08/25 | Price Changed | $799,900 | -2.3% | $175 / Sq Ft |
| 04/10/2025 04/10/25 | For Sale | $819,000 | +74.3% | $179 / Sq Ft |
| 07/21/2017 07/21/17 | Sold | -- | -- | -- |
| 05/15/2017 05/15/17 | Pending | -- | -- | -- |
| 04/27/2016 04/27/16 | For Sale | $470,000 | -- | $103 / Sq Ft |
Mortgage History
| Date | Status | Loan Amount | Loan Type |
|---|---|---|---|
| Closed | $86,000 | New Conventional | |
| Closed | $394,383 | New Conventional |
Source: MLS United
MLS Number: 4109595
APN: 172-04-0001001
- + - 60 5 Acres Unit Tate County MS
- 0 Browns Ferry Rd
- 15944 Browns Ferry Rd
- 11583 Browns Ferry Rd
- 368 Magnolia Cir
- 0 Magnolia Cir Unit 4117002
- 0 Magnolia Cir Unit 4117000
- 0 Magnolia Cir Unit 4116999
- 689 Magnolia Cir
- 247 Sandy Branch Rd
- Lot 3 Cypress Corner Rd
- Lot 1 Cypress Corner Rd
- 157 Ridge Rd
- 5069 Highway 3
- 2450 Longtown Rd
- 3550 Highway 3
- 1215 Flag Lake Rd
- 335 Aaron Rd
- 0 Mcmaster Rd Unit 4117335
- 0 Mcmaster Rd Unit 4108234
