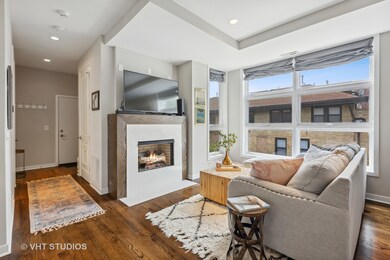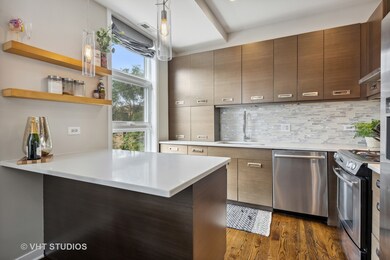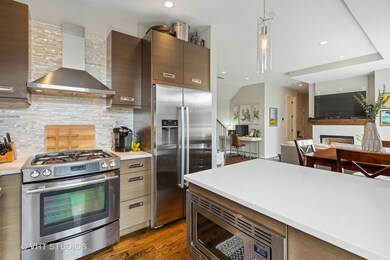
2140 W North Ave Unit 3R Chicago, IL 60647
Wicker Park NeighborhoodHighlights
- Deck
- 4-minute walk to Damen Station (Blue Line)
- Main Floor Bedroom
- A.N. Pritzker School Rated A-
- Wood Flooring
- 3-minute walk to Park No. 529
About This Home
As of October 2022**Click 3D Button for Full Tour** One of a kind duplex up with 2 bed/ 2 bath + den in an unbeatable Wicker Park location. The unit is in the rear of this all brick building (not facing North Ave). The spacious open kitchen features custom soft close cabinets, quartz countertops and Bosch stainless steel appliances. Beautiful hardwood floors and plentiful windows throughout. The living room features a gas fireplace with an elegant surround. One of the two large bedrooms is on the main floor, along with a modern full bathroom with jetted tub. Upstairs, there is a light-filled den/family room with a large sliding door to the private rooftop deck. The spacious primary bedroom includes a large walk in closet, and en-suite luxurious double vanity bathroom with a stunning glass shower w/bench. This property boasts a 99 Walk Score with multiple transit options (Damen Blue Line & Divvy), nearby markets (Go Grocer and Foxtrot Market), and a vibrant restaurant scene. Garage space and storage included.
Last Agent to Sell the Property
Baird & Warner License #475172196 Listed on: 08/17/2022

Townhouse Details
Home Type
- Townhome
Est. Annual Taxes
- $8,530
Year Built
- Built in 2007 | Remodeled in 2014
Lot Details
- End Unit
- Fenced Yard
HOA Fees
- $239 Monthly HOA Fees
Parking
- 1 Car Detached Garage
- Garage Door Opener
- Parking Included in Price
Home Design
- Half Duplex
- Rubber Roof
- Concrete Perimeter Foundation
Interior Spaces
- 3-Story Property
- Ceiling Fan
- Fireplace With Gas Starter
- Sliding Doors
- Entrance Foyer
- Living Room with Fireplace
- Combination Dining and Living Room
- Den
- Storage
- Wood Flooring
- Sump Pump
Kitchen
- Range<<rangeHoodToken>>
- <<microwave>>
- High End Refrigerator
- Dishwasher
- Stainless Steel Appliances
- Disposal
Bedrooms and Bathrooms
- 2 Bedrooms
- 2 Potential Bedrooms
- Main Floor Bedroom
- 2 Full Bathrooms
- Dual Sinks
- <<bathWithWhirlpoolToken>>
- Separate Shower
Laundry
- Laundry in unit
- Dryer
- Washer
Home Security
- Home Security System
- Intercom
Outdoor Features
- Deck
- Terrace
Schools
- Pritzker Elementary School
Utilities
- Forced Air Heating and Cooling System
- Humidifier
- Heating System Uses Natural Gas
- Individual Controls for Heating
- Lake Michigan Water
- Cable TV Available
Listing and Financial Details
- Homeowner Tax Exemptions
Community Details
Overview
- Association fees include water, parking, insurance, exterior maintenance, lawn care, scavenger, snow removal
- 3 Units
Amenities
- Common Area
- Community Storage Space
Pet Policy
- Dogs and Cats Allowed
Security
- Storm Screens
- Carbon Monoxide Detectors
Ownership History
Purchase Details
Home Financials for this Owner
Home Financials are based on the most recent Mortgage that was taken out on this home.Purchase Details
Home Financials for this Owner
Home Financials are based on the most recent Mortgage that was taken out on this home.Purchase Details
Home Financials for this Owner
Home Financials are based on the most recent Mortgage that was taken out on this home.Purchase Details
Home Financials for this Owner
Home Financials are based on the most recent Mortgage that was taken out on this home.Similar Homes in Chicago, IL
Home Values in the Area
Average Home Value in this Area
Purchase History
| Date | Type | Sale Price | Title Company |
|---|---|---|---|
| Warranty Deed | $555,000 | Baird & Warner Title | |
| Warranty Deed | $525,000 | Proper Title Llc | |
| Warranty Deed | $440,000 | Proper Title Llc | |
| Sheriffs Deed | $725,500 | North American Title Co |
Mortgage History
| Date | Status | Loan Amount | Loan Type |
|---|---|---|---|
| Open | $499,500 | New Conventional | |
| Previous Owner | $411,580 | New Conventional | |
| Previous Owner | $412,500 | New Conventional | |
| Previous Owner | $446,250 | Adjustable Rate Mortgage/ARM | |
| Previous Owner | $352,000 | New Conventional | |
| Previous Owner | $500,000 | Purchase Money Mortgage |
Property History
| Date | Event | Price | Change | Sq Ft Price |
|---|---|---|---|---|
| 10/12/2022 10/12/22 | Sold | $555,000 | +0.9% | -- |
| 08/19/2022 08/19/22 | Pending | -- | -- | -- |
| 08/17/2022 08/17/22 | For Sale | $550,000 | +4.8% | -- |
| 08/24/2018 08/24/18 | Sold | $525,000 | -2.8% | -- |
| 06/21/2018 06/21/18 | Pending | -- | -- | -- |
| 06/13/2018 06/13/18 | For Sale | $540,000 | +22.7% | -- |
| 01/23/2015 01/23/15 | Sold | $440,000 | -12.0% | -- |
| 12/22/2014 12/22/14 | Pending | -- | -- | -- |
| 09/18/2014 09/18/14 | Price Changed | $499,900 | -7.4% | -- |
| 09/04/2014 09/04/14 | For Sale | $539,900 | -- | -- |
Tax History Compared to Growth
Tax History
| Year | Tax Paid | Tax Assessment Tax Assessment Total Assessment is a certain percentage of the fair market value that is determined by local assessors to be the total taxable value of land and additions on the property. | Land | Improvement |
|---|---|---|---|---|
| 2024 | $10,147 | $54,008 | $7,487 | $46,521 |
| 2023 | $9,141 | $46,646 | $3,424 | $43,222 |
| 2022 | $9,141 | $46,646 | $3,424 | $43,222 |
| 2021 | $8,953 | $46,644 | $3,423 | $43,221 |
| 2020 | $8,530 | $40,244 | $3,423 | $36,821 |
| 2019 | $8,404 | $43,999 | $3,423 | $40,576 |
| 2018 | $8,265 | $43,999 | $3,423 | $40,576 |
| 2017 | $9,779 | $47,340 | $3,009 | $44,331 |
| 2016 | $9,836 | $47,340 | $3,009 | $44,331 |
| 2015 | $9,017 | $47,340 | $3,009 | $44,331 |
| 2014 | $8,181 | $42,348 | $24 | $42,324 |
| 2013 | $6,442 | $33,910 | $24 | $33,886 |
Agents Affiliated with this Home
-
Michael Greco

Seller's Agent in 2022
Michael Greco
Baird Warner
(312) 869-4720
12 in this area
145 Total Sales
-
Mary Lusk

Buyer's Agent in 2022
Mary Lusk
@ Properties
(773) 610-9741
2 in this area
149 Total Sales
-
Andrea Hebner

Seller's Agent in 2018
Andrea Hebner
@ Properties
(312) 753-8040
1 in this area
64 Total Sales
-
Jessica Smith

Buyer's Agent in 2018
Jessica Smith
Compass
(989) 450-8448
2 in this area
44 Total Sales
-
Carrie McCormick

Seller's Agent in 2015
Carrie McCormick
@ Properties
(312) 961-4612
43 in this area
724 Total Sales
Map
Source: Midwest Real Estate Data (MRED)
MLS Number: 11605751
APN: 14-31-331-033-1003
- 2118 W North Ave Unit G
- 2140 W North Ave Unit 2
- 2130 W Concord Place
- 2150 W North Ave Unit 4
- 1547 N Leavitt St Unit 3S
- 2138 W Caton St
- 1550 N Leavitt St Unit 1550
- 1636 N Leavitt St
- 1646 N Leavitt St
- 2026 W Pierce Ave Unit 7
- 1617 N Bell Ave
- 1553 N Bell Ave Unit 3M
- 2013 W Concord Place Unit CH-2
- 2031 W Saint Paul Ave Unit 2W
- 1615 N Oakley Ave Unit 2S
- 2210 W Wabansia Ave Unit 302
- 1616 N Winchester Ave
- 2259 W Wabansia Ave Unit 309
- 1624 N Oakley Ave
- 1728 N Damen Ave Unit 215





