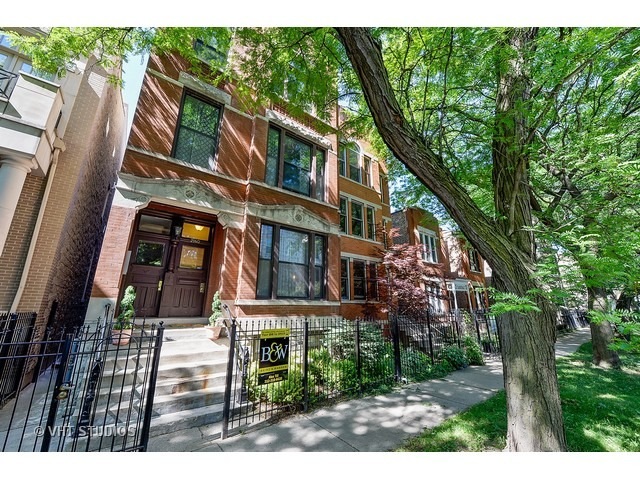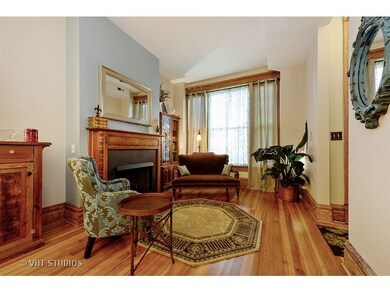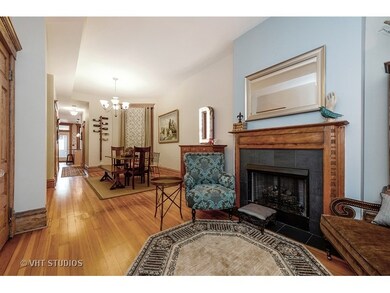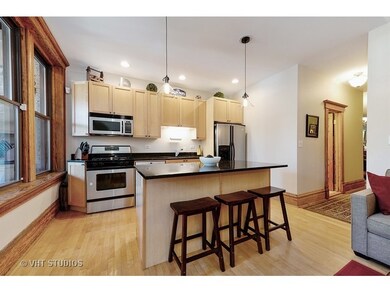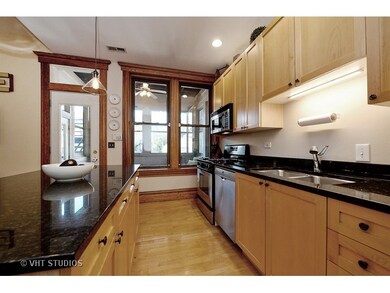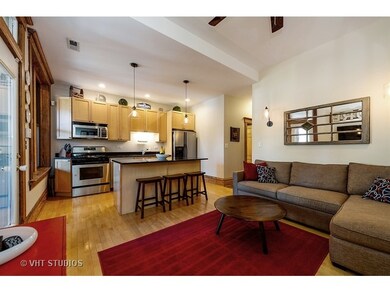
2140 W Potomac Ave Unit A Chicago, IL 60622
Wicker Park NeighborhoodHighlights
- Deck
- Recreation Room
- Whirlpool Bathtub
- A.N. Pritzker School Rated A-
- Wood Flooring
- Sun or Florida Room
About This Home
As of July 2022Perfectly located Wicker Park vintage duplex down. Over 2100 square feet of character and charm including original wood trim and hardwood floors. Inviting living room with beautiful fireplace leads to formal dining space. Maple, granite and stainless kitchen opens to family room. A second family room is on the lower floor. Three full bedrooms and bathrooms. Large master suite with sitting or desk area and organized walk-in closet. Master bath features granite double vanity, whirlpool tub, separate shower and WC. Lovely sunroom and private deck. Utility room with washer/dryer. Great storage throughout. One gated parking spot included. Two blocks from Division & Damen: enjoy everything Wicker Park and Bucktown have to offer - bars, restaurants, stores, blue line L etc.
Last Buyer's Agent
@properties Christie's International Real Estate License #475120521

Property Details
Home Type
- Condominium
Est. Annual Taxes
- $9,325
Year Built
- 1891
Lot Details
- Southern Exposure
- East or West Exposure
HOA Fees
- $170 per month
Home Design
- Brick Exterior Construction
Interior Spaces
- Bar Fridge
- Gas Log Fireplace
- Recreation Room
- Sun or Florida Room
- Lower Floor Utility Room
- Wood Flooring
- Finished Basement
- Finished Basement Bathroom
Kitchen
- Oven or Range
- Microwave
- Bar Refrigerator
- Dishwasher
- Kitchen Island
- Disposal
Bedrooms and Bathrooms
- Primary Bathroom is a Full Bathroom
- Dual Sinks
- Whirlpool Bathtub
- Separate Shower
Laundry
- Laundry on main level
- Dryer
- Washer
Home Security
Parking
- Parking Available
- Parking Included in Price
- Assigned Parking
Eco-Friendly Details
- North or South Exposure
Outdoor Features
- Deck
- Porch
Utilities
- Forced Air Heating and Cooling System
- Heating System Uses Gas
- Lake Michigan Water
Listing and Financial Details
- Homeowner Tax Exemptions
Community Details
Pet Policy
- Pets Allowed
Security
- Storm Screens
Ownership History
Purchase Details
Home Financials for this Owner
Home Financials are based on the most recent Mortgage that was taken out on this home.Purchase Details
Purchase Details
Home Financials for this Owner
Home Financials are based on the most recent Mortgage that was taken out on this home.Purchase Details
Home Financials for this Owner
Home Financials are based on the most recent Mortgage that was taken out on this home.Purchase Details
Home Financials for this Owner
Home Financials are based on the most recent Mortgage that was taken out on this home.Purchase Details
Home Financials for this Owner
Home Financials are based on the most recent Mortgage that was taken out on this home.Purchase Details
Purchase Details
Similar Homes in Chicago, IL
Home Values in the Area
Average Home Value in this Area
Purchase History
| Date | Type | Sale Price | Title Company |
|---|---|---|---|
| Interfamily Deed Transfer | -- | Attorney | |
| Warranty Deed | $487,500 | Baird & Warner Title Service | |
| Warranty Deed | $365,000 | None Available | |
| Warranty Deed | $439,000 | Ticor Title Insurance Compan | |
| Warranty Deed | $399,500 | Ct | |
| Deed | $348,000 | Cti | |
| Warranty Deed | $350,000 | -- |
Mortgage History
| Date | Status | Loan Amount | Loan Type |
|---|---|---|---|
| Open | $390,000 | New Conventional | |
| Previous Owner | $292,000 | New Conventional | |
| Previous Owner | $340,000 | New Conventional | |
| Previous Owner | $348,000 | Unknown | |
| Previous Owner | $43,900 | Unknown | |
| Previous Owner | $351,200 | Unknown | |
| Previous Owner | $319,600 | Unknown | |
| Previous Owner | $1,100,000 | Construction | |
| Closed | $0 | No Value Available | |
| Closed | $39,900 | No Value Available |
Property History
| Date | Event | Price | Change | Sq Ft Price |
|---|---|---|---|---|
| 07/29/2022 07/29/22 | Sold | $563,500 | -2.7% | $262 / Sq Ft |
| 06/01/2022 06/01/22 | Pending | -- | -- | -- |
| 05/26/2022 05/26/22 | For Sale | $579,000 | +18.8% | $269 / Sq Ft |
| 08/09/2016 08/09/16 | Sold | $487,500 | -2.5% | $227 / Sq Ft |
| 06/26/2016 06/26/16 | Pending | -- | -- | -- |
| 06/23/2016 06/23/16 | For Sale | $499,900 | +37.0% | $233 / Sq Ft |
| 06/09/2012 06/09/12 | Sold | $365,000 | -2.7% | -- |
| 03/15/2012 03/15/12 | Pending | -- | -- | -- |
| 03/09/2012 03/09/12 | Price Changed | $374,999 | -6.2% | -- |
| 02/14/2012 02/14/12 | For Sale | $399,900 | -- | -- |
Tax History Compared to Growth
Tax History
| Year | Tax Paid | Tax Assessment Tax Assessment Total Assessment is a certain percentage of the fair market value that is determined by local assessors to be the total taxable value of land and additions on the property. | Land | Improvement |
|---|---|---|---|---|
| 2024 | $9,325 | $57,740 | $12,267 | $45,473 |
| 2023 | $9,325 | $48,761 | $5,610 | $43,151 |
| 2022 | $9,325 | $48,761 | $5,610 | $43,151 |
| 2021 | $9,135 | $48,759 | $5,609 | $43,150 |
| 2020 | $9,242 | $44,588 | $5,609 | $38,979 |
| 2019 | $9,105 | $48,749 | $5,609 | $43,140 |
| 2018 | $9,630 | $48,749 | $5,609 | $43,140 |
| 2017 | $8,645 | $40,159 | $4,931 | $35,228 |
| 2016 | $7,543 | $40,159 | $4,931 | $35,228 |
| 2015 | $6,878 | $40,159 | $4,931 | $35,228 |
| 2014 | $5,780 | $33,721 | $4,376 | $29,345 |
| 2013 | $5,655 | $33,721 | $4,376 | $29,345 |
Agents Affiliated with this Home
-

Seller's Agent in 2022
Denis Horgan
Redfin Corporation
(443) 527-1039
-
James D'Astice

Buyer's Agent in 2022
James D'Astice
Compass
(773) 425-0706
16 in this area
427 Total Sales
-
Alex Till

Seller's Agent in 2016
Alex Till
Baird Warner
(312) 316-6635
47 Total Sales
-
Jeanne Carava

Buyer's Agent in 2016
Jeanne Carava
@ Properties
24 Total Sales
-
Julie Siragusa

Seller's Agent in 2012
Julie Siragusa
@ Properties
(773) 575-7735
Map
Source: Midwest Real Estate Data (MRED)
MLS Number: MRD09267246
APN: 17-06-120-053-1001
- 2119 W Evergreen Ave Unit 3W
- 2128 W Evergreen Ave
- 2136 W Evergreen Ave Unit 3B
- 1333 N Bell Ave
- 2029 W Evergreen Ave Unit 1E
- 2143 W Division St Unit 3
- 2157 W Division St Unit 401
- 2157 W Division St Unit 402
- 2012 W Crystal St
- 1319 N Oakley Blvd
- 1354 N Bell Ave
- 1407 N Hoyne Ave
- 2041 W Division St Unit 304
- 2130 W Le Moyne St Unit 2
- 2124 W Thomas St
- 2021 W Haddon Ave
- 1947 W Evergreen Ave Unit A
- 1350 N Claremont Ave Unit 2
- 1927 W Potomac Ave Unit 1W
- 1056 N Leavitt St Unit 1F
